Big Windows and White Interiors Punch Up a Gloomy ’60s California Beach House
Dwell
FEBRUARY 9, 2023
The interior of the home remains clean, simple, and minimal to accentuate a light-filled space that allows the natural outdoor landscaping to be the focus. The house was very inwardly focused with low-lying windows that you couldn’t see out of unless you ducked or sat down. The client described it as living inside a tree.








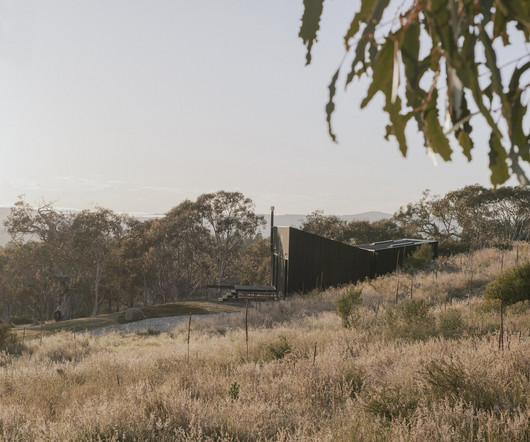








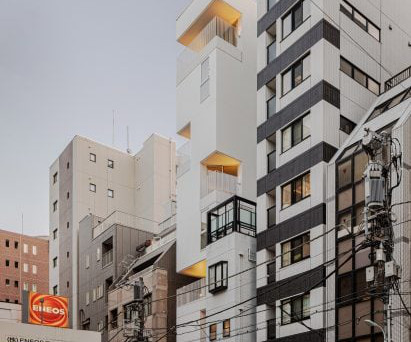





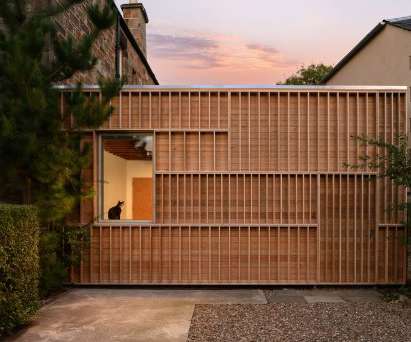





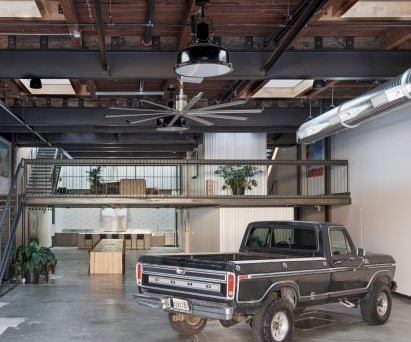




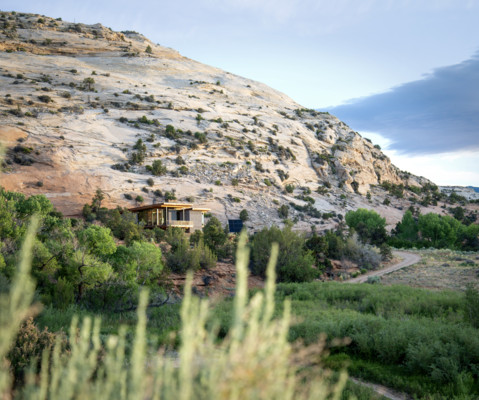









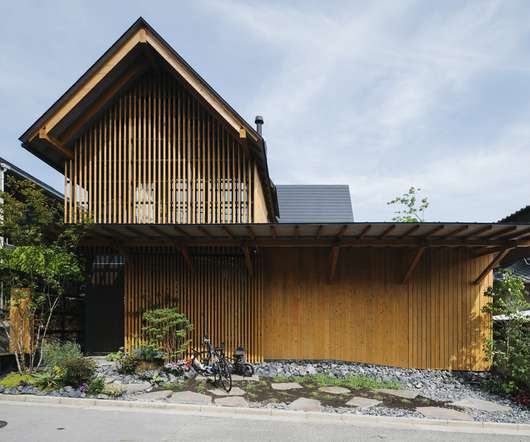






Let's personalize your content