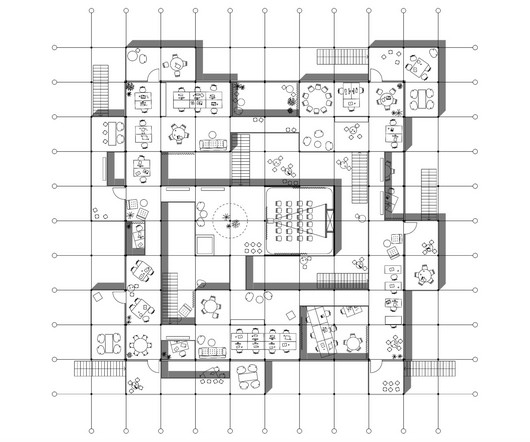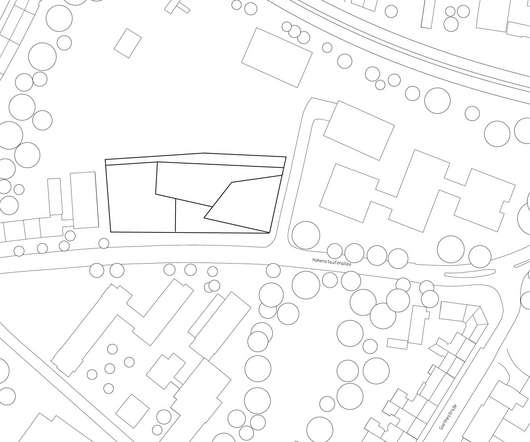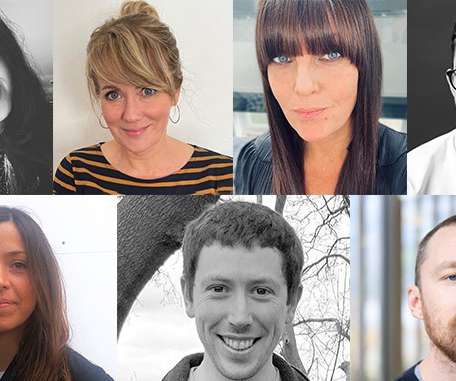Study Pavilion TU Braunschweig by Gustav Düsing & Max Hacke
aasarchitecture
MAY 10, 2024
The Study Pavilion of the Technical University of Braunschweig is an innovative two-story campus building designed to provide student workspaces for all faculties. The result is an openspace concept that supports a variety of activities and provides a flexible environment for group work, seminars, lectures, or relaxation.














Let's personalize your content