Architectural Details: BNIM’s Customized Glass Façade Inspires New Forms of Art Making
Architizer
MARCH 29, 2022
The architecture was designed to provide a framework for new synergies and enhanced collaboration and, in doing so, inspire creativity and new forms of art making. The project was sited to provide intimately scaled exterior spaces for the creation and display of art, and to integrate and strengthen campus connections.

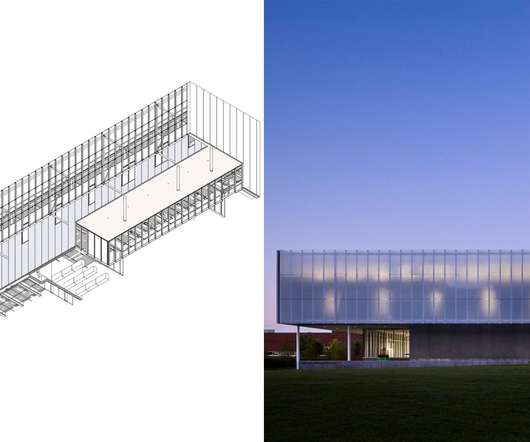



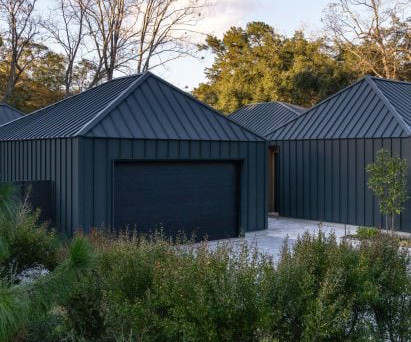


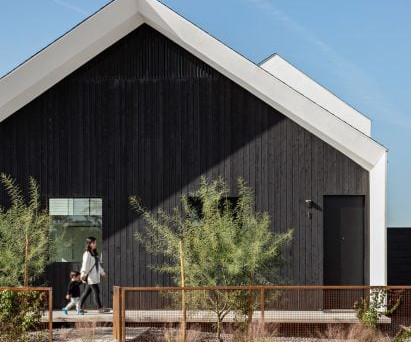





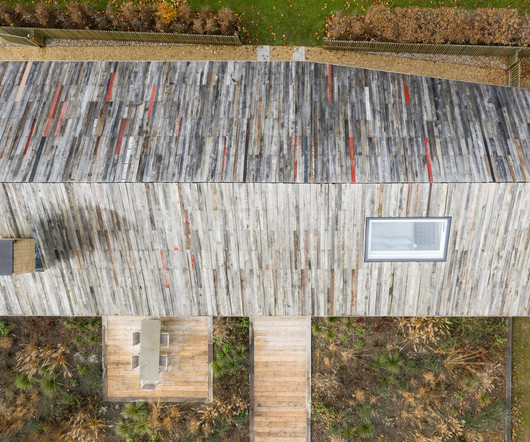


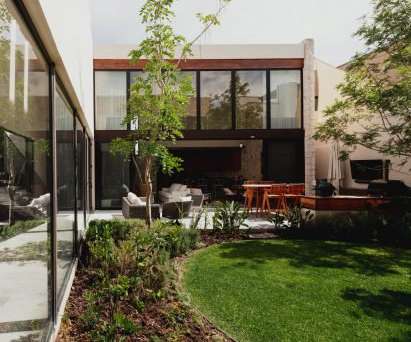

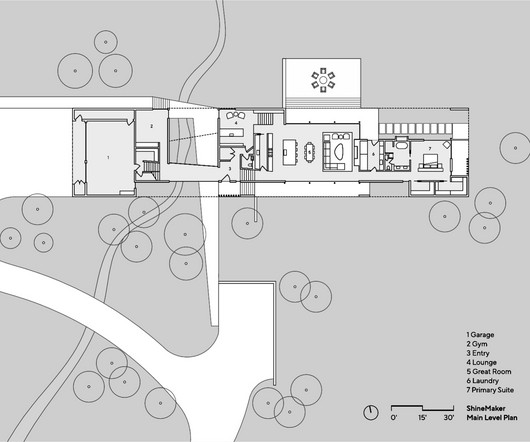
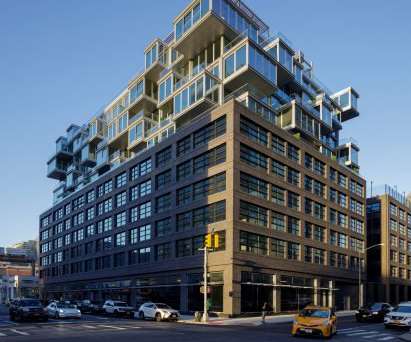
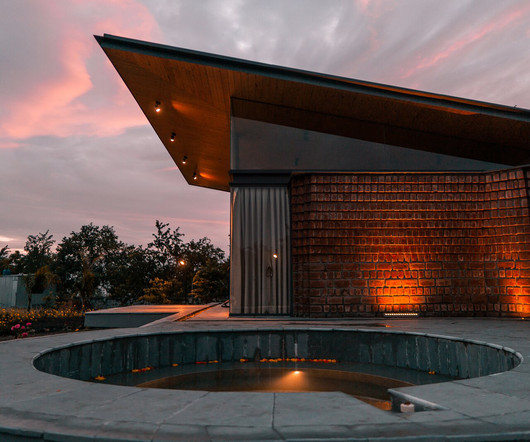



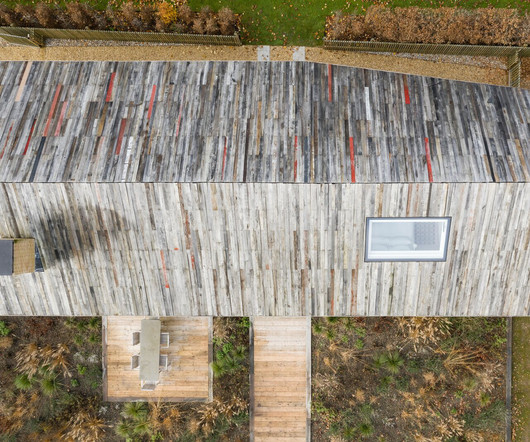
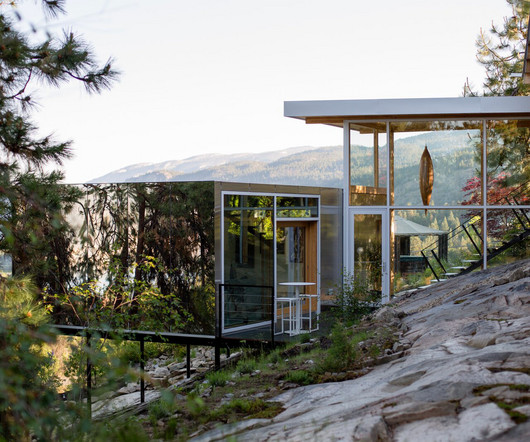

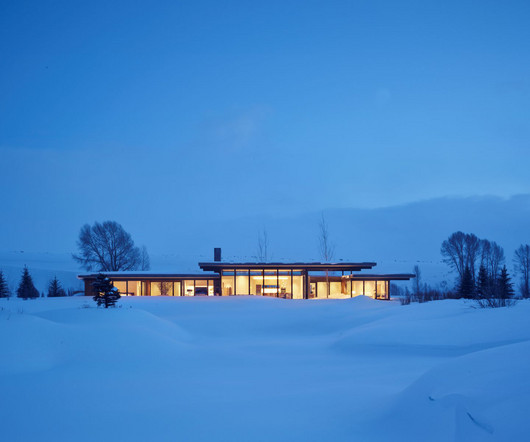






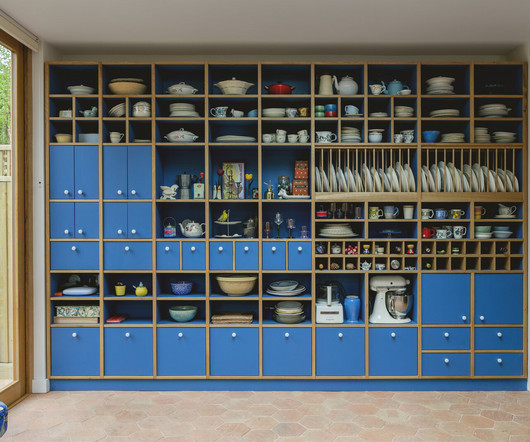

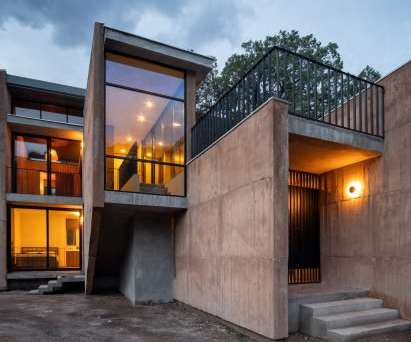






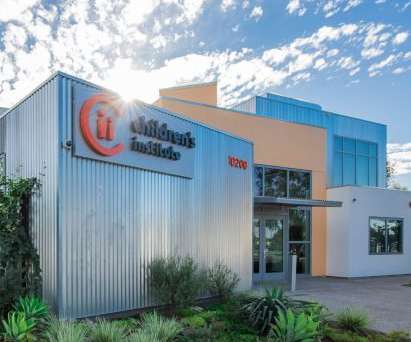






Let's personalize your content