Romney Hall Renovation at Montana State University by Cushing Terrell
aasarchitecture
MARCH 1, 2024
Photo © Karl Neumann Location: Bozeman, Montana, USA Architect: Cushing Terrell Principal in Charge: Jim Beal Project Manager: Bob Franzen, Melinda Talarico, Kevin Nelson Project Architect: Kevin Nelson Architectural Design/Production: Trae Schwenneker, Diego Zapata Historic Architect: Lesley Gilmore, Chelsea Holling LEED: Ashleigh Powell Programming (..)



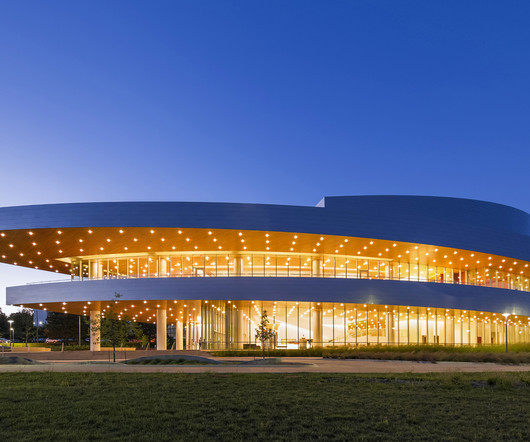





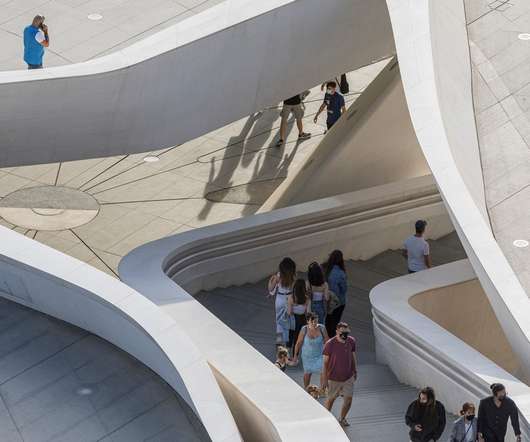



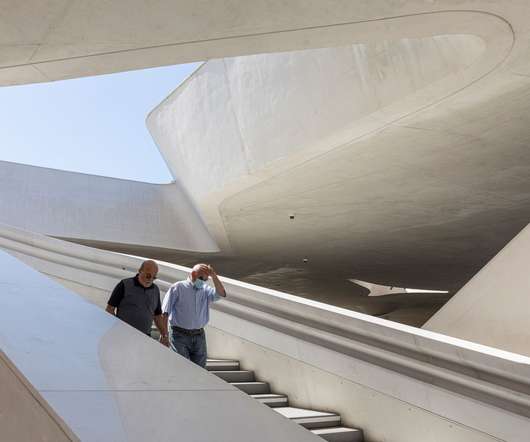
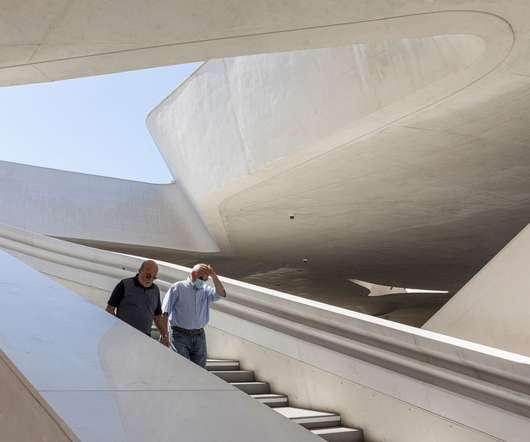










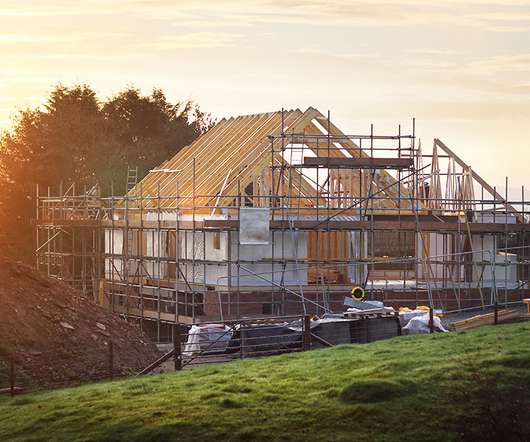












Let's personalize your content