Grass-topped home in Czech Republic bridges "the urban and the natural"
Deezen
APRIL 30, 2023
An undulating concrete roof topped with grass covers this house in the Czech Republic, designed by local architecture studio RO_AR. Located alongside a wildlife corridor at the edge of the Hlubocepy district in Prague, the family home is designed to be a "bridge between the urban and the natural". To achieve this, RO_AR designed the house as a "clash of two geometries": a rectilinear form facing the city that is clad in thin oak slats and a hill-like, grass-topped form facing the garden and natu
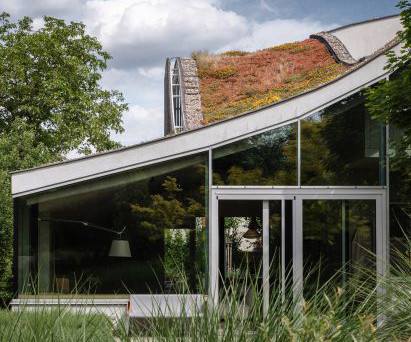





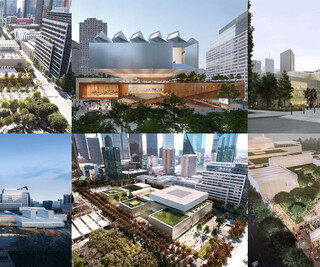

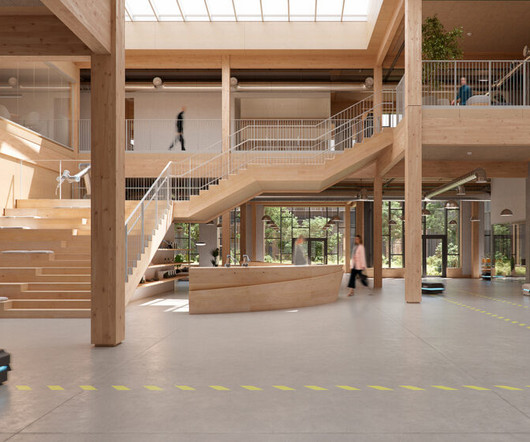
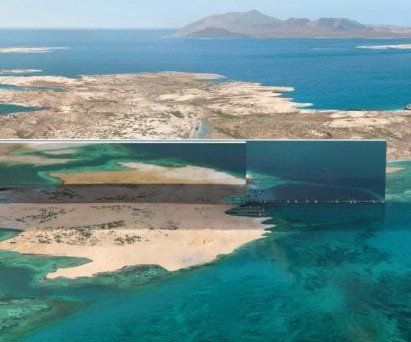
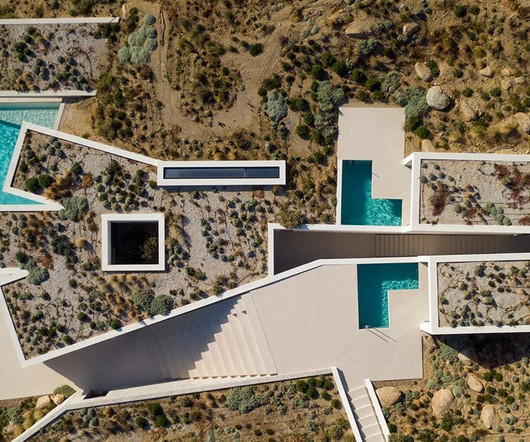
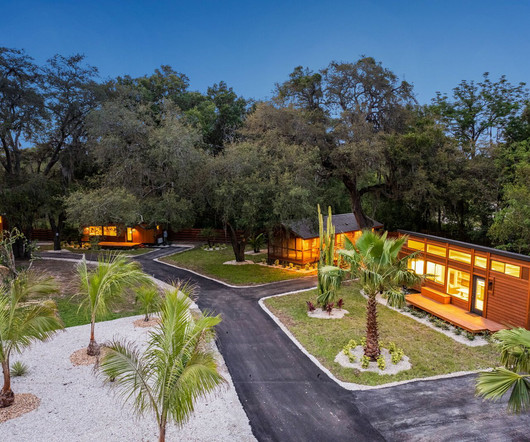


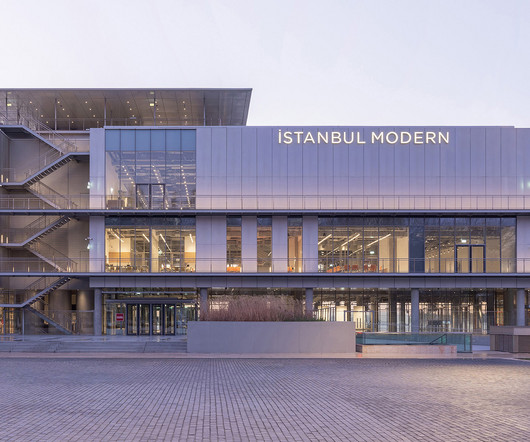
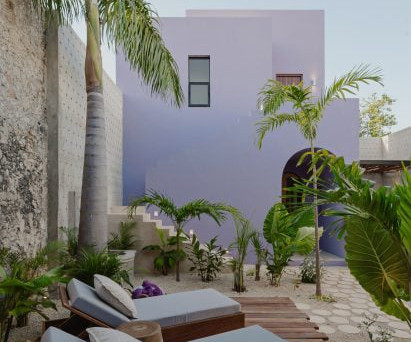
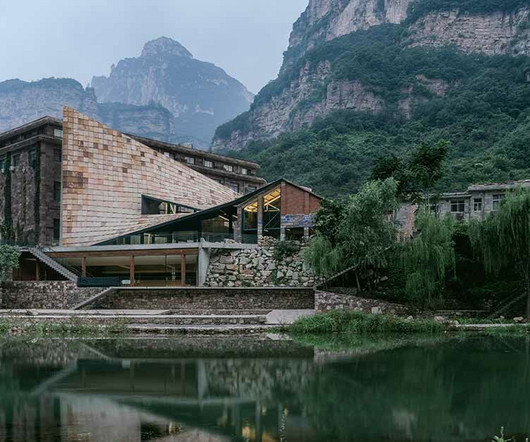


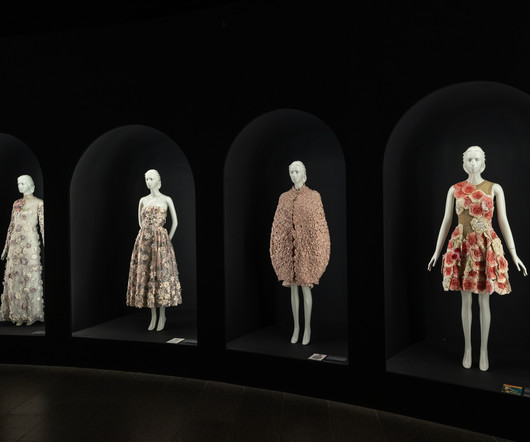
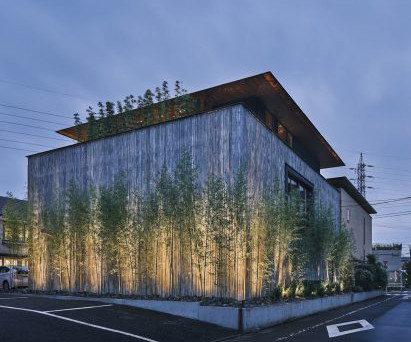



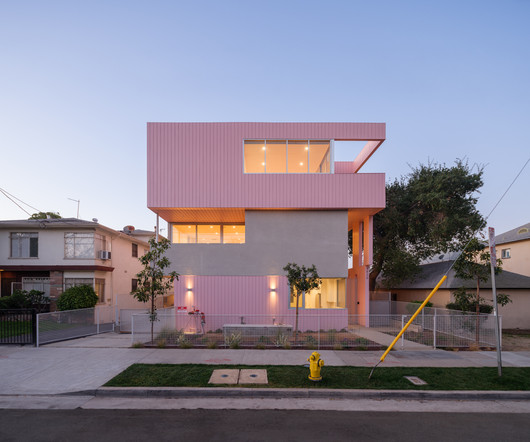
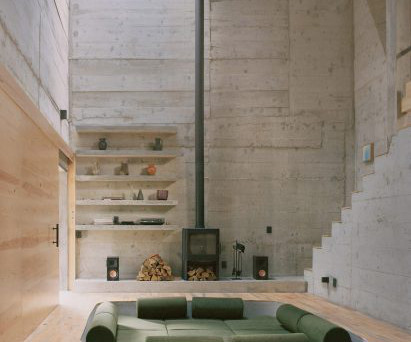
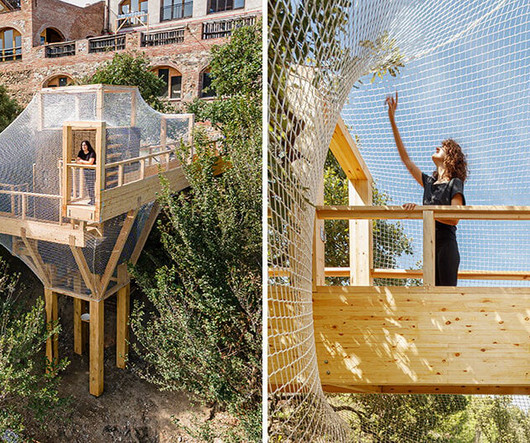













Let's personalize your content