Social Housing: 60 Examples in Plan and Section
ArchDaily
JUNE 4, 2023
© Takuji Shimmura Social Housing is a principal element for a more democratic city. These housing structures provide decent dwellings for all citizens in urban areas and connect them to the rest of the city and its services. Unfortunately, in many countries, the term "Social Housing" still has a negative connotation. It is often seen as a project that seeks to build the largest number of units with cheap materials, and little-to-no concern for the quality of life of its residents.

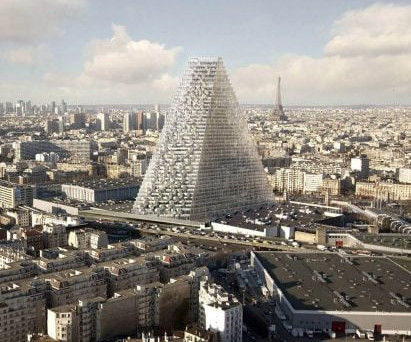




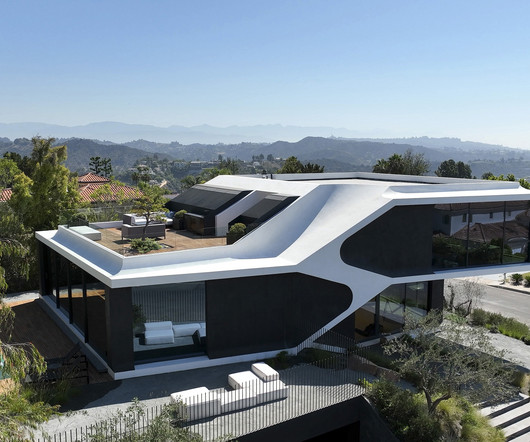

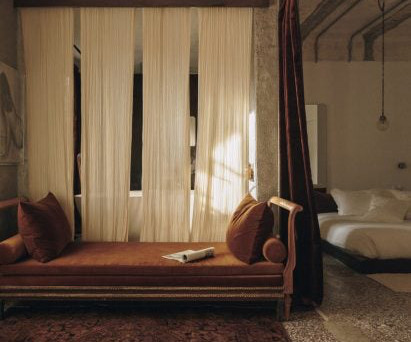
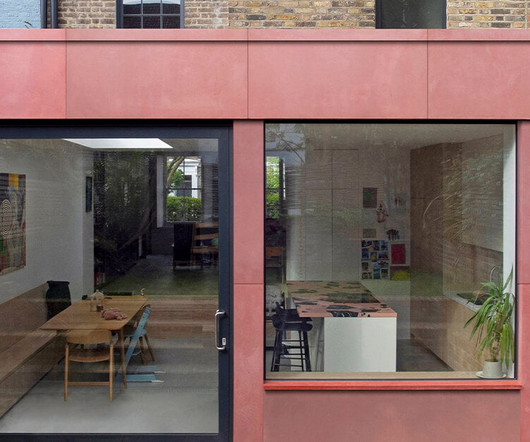





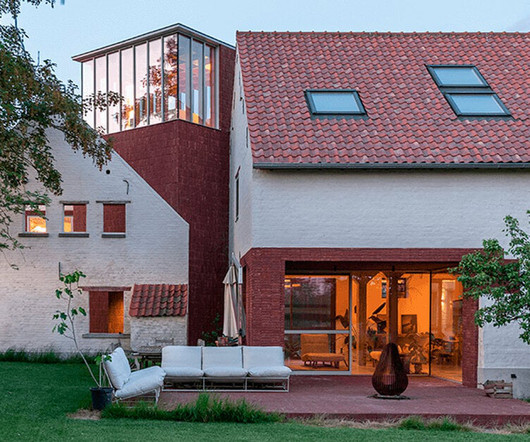
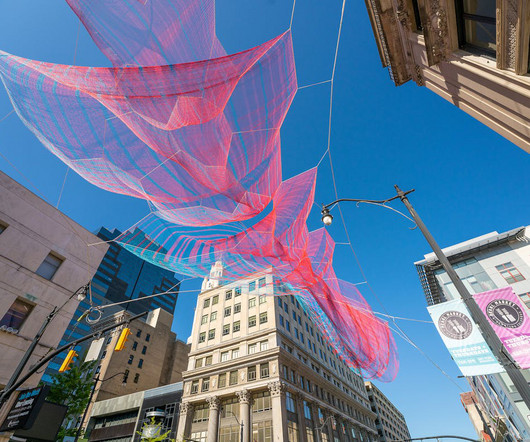
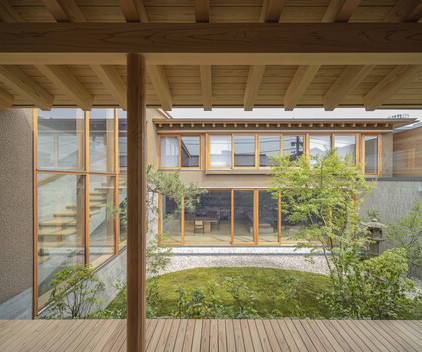


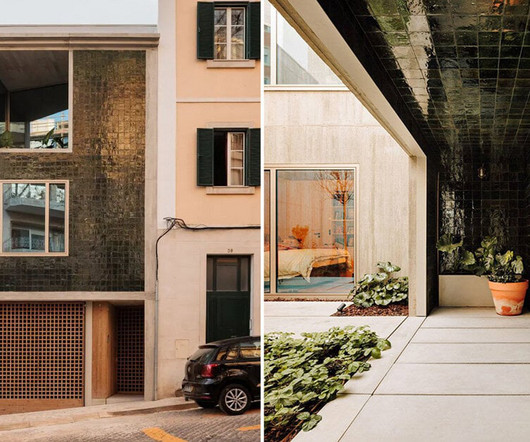
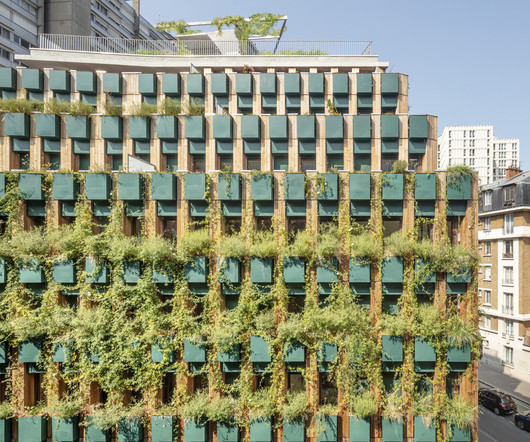


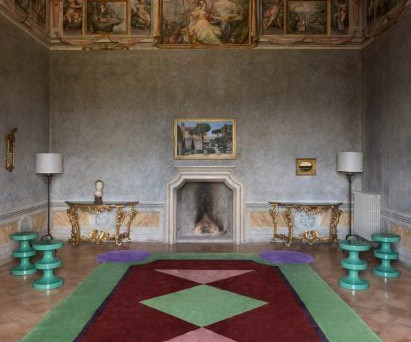
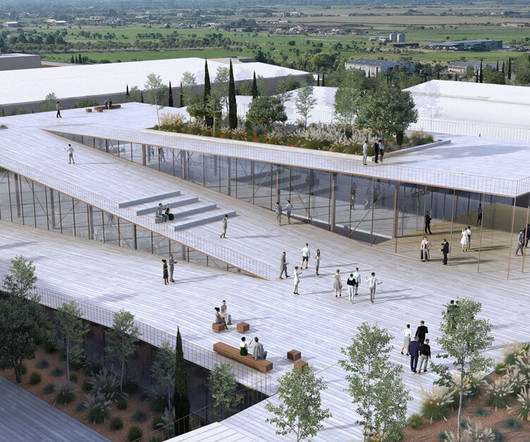
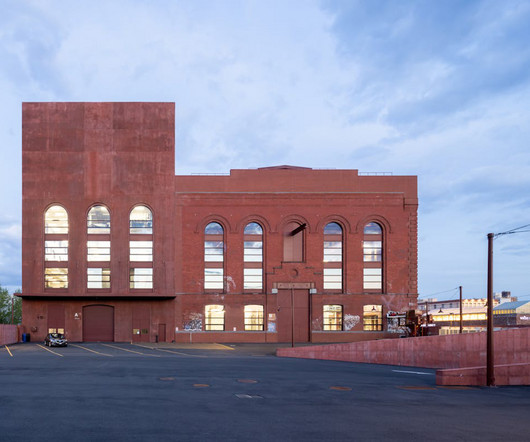


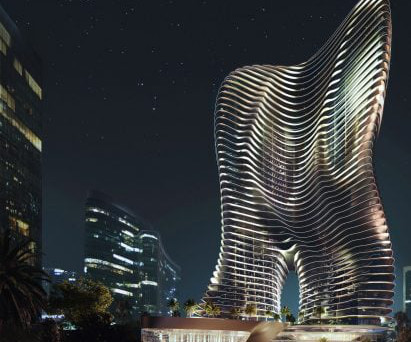

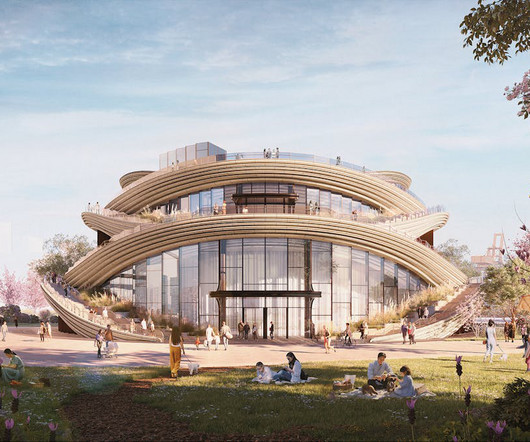








Let's personalize your content