Back to the Future: How MAD Architects Fuses Futurism and Localism
Architizer
APRIL 4, 2023
Judging for the 11th A+Awards is now underway! While awaiting the Winners, prepare for the upcoming Architizer Vision Awards , honoring the best architectural photography, film, visualizations, drawings, models and the talented creators behind them. Learn more and register > When we talk of futurism, we broadly refer to that which anticipates the future.
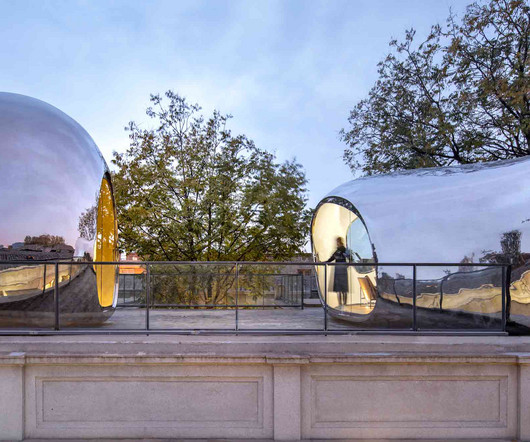


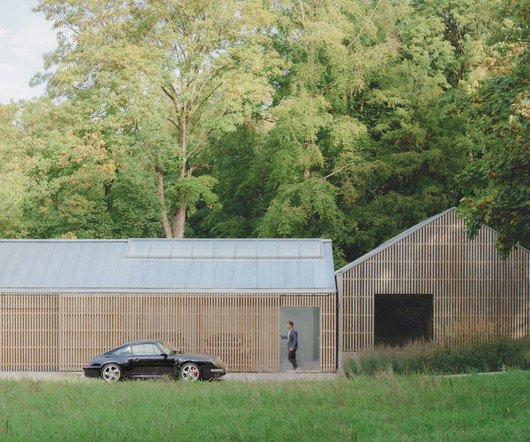


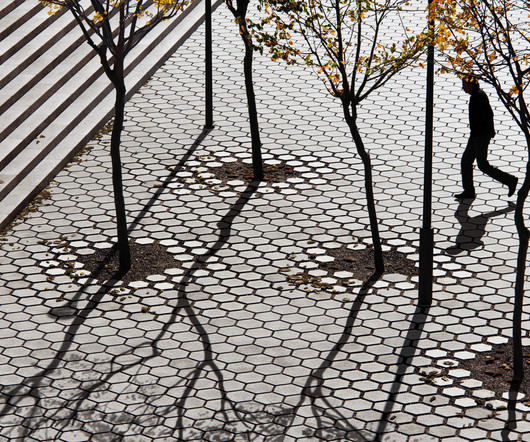
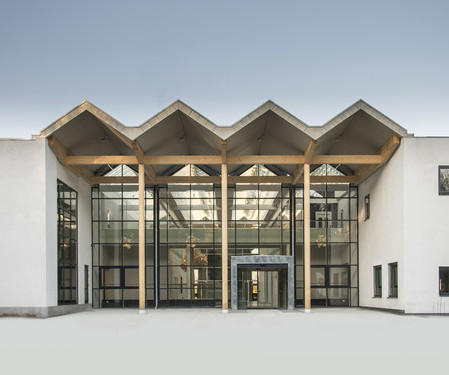


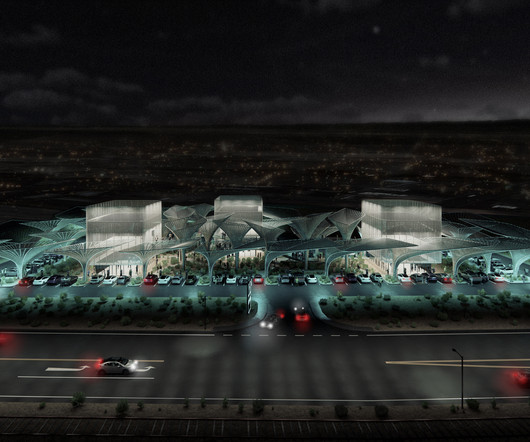
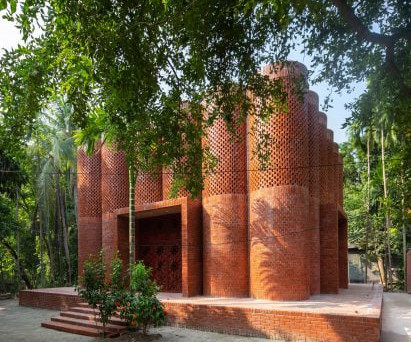





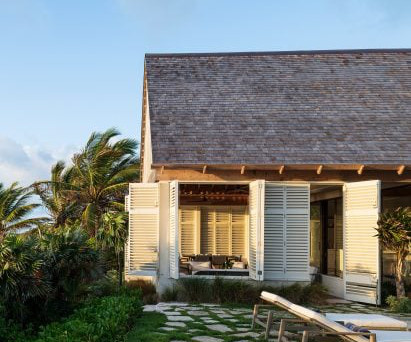



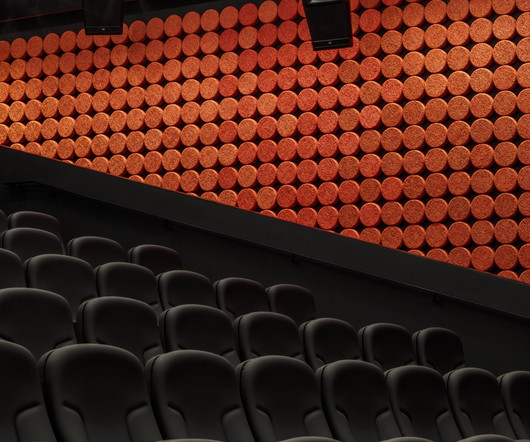
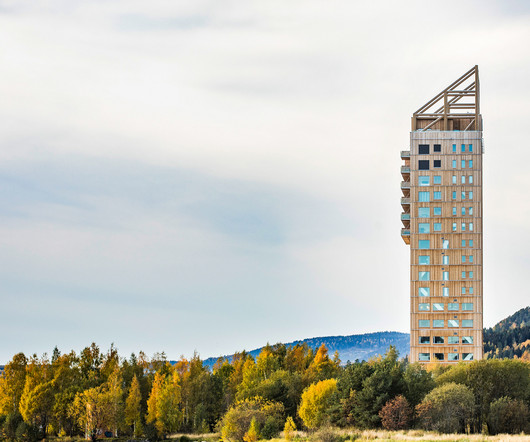


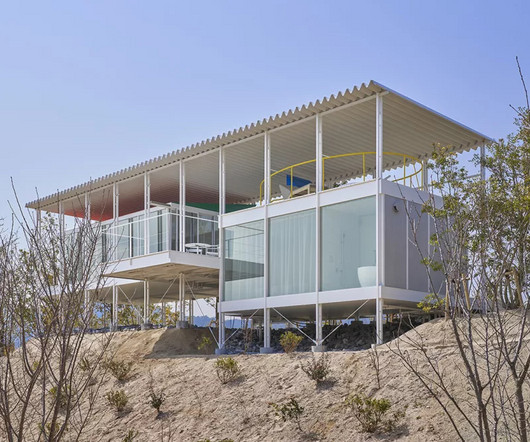
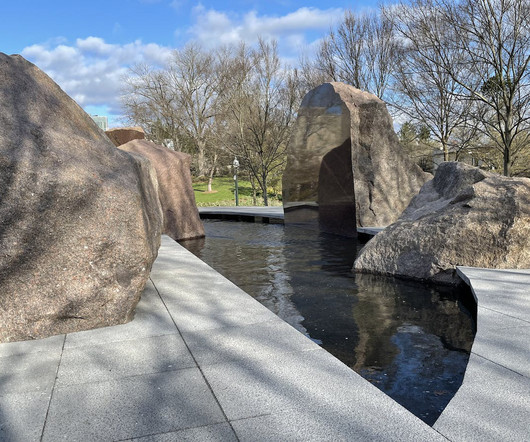



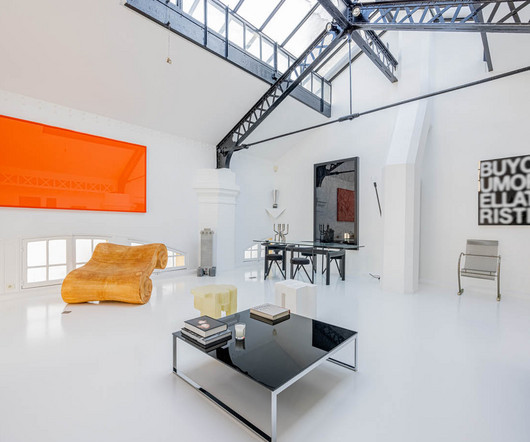









Let's personalize your content