Garden Tower House / Studio Bright
ArchDaily
OCTOBER 25, 2023
© Rory Gardiner architects: Studio Bright Location: Cremorne VIC 3121, Australia Project Year: 2022 Photographs: Rory Gardiner Area: 144.
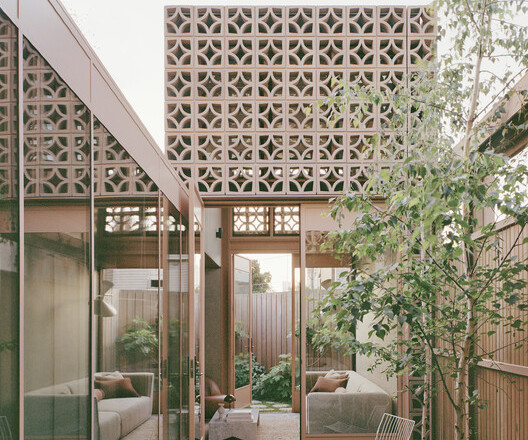
ArchDaily
OCTOBER 25, 2023
© Rory Gardiner architects: Studio Bright Location: Cremorne VIC 3121, Australia Project Year: 2022 Photographs: Rory Gardiner Area: 144.
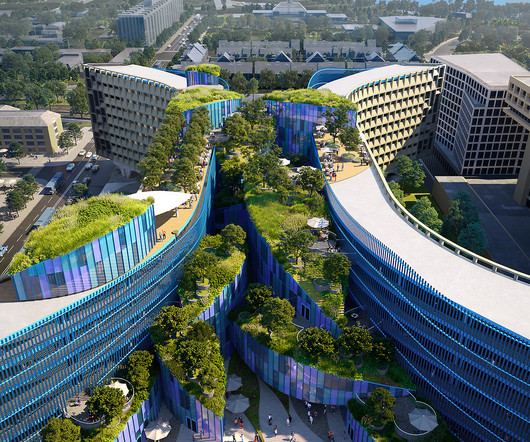
Archinect
OCTOBER 25, 2023
Brooks + Scarpa has proposed an adaptive reuse renovation of the Marcel Breuer -designed Robert C. Weaver Federal Building in Washington, D.C. in an effort to address the chronic issue of empty office space plaguing the city’s economic growth and downtown core. The proposal is included in a new exhibition at the Southern Utah Museum of Art that examines Brutalism’s past and future potential through seven key structures and Metro station designs.
This site is protected by reCAPTCHA and the Google Privacy Policy and Terms of Service apply.
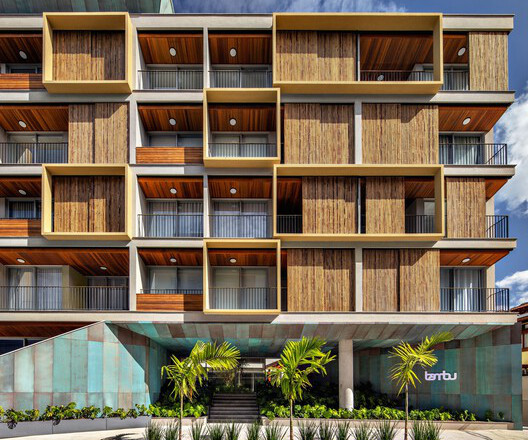
ArchDaily
OCTOBER 25, 2023
© Nelson Kon architects: Perkins&Will Location: R. Peixes do Mar, 35 - Praia Grande, Ubatuba - SP, 11687-508, Brazil Project Year: 2023 Photographs: Nelson Kon Area: 5900.
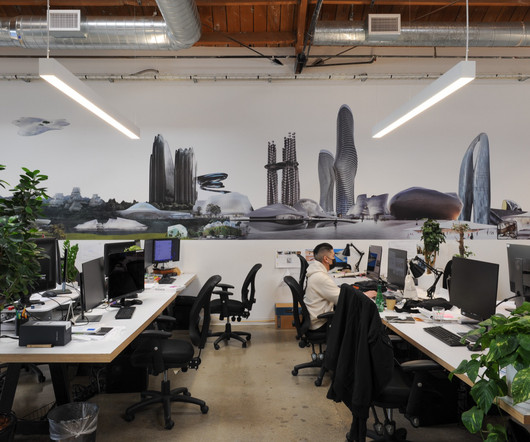
Archinect
OCTOBER 25, 2023
Following last week’s look at an opportunity for the next Howard E. LeFevre ‘29 Emerging Practitioner Fellowship , we are using this week’s edition of our Job Highlights series to explore an open role on Archinect Jobs for a Head of PR (International & US) at MAD Architects. The role, based in Los Angeles with remote possible, calls for an individual to lead press, media, and editorial campaigns in order to increase MAD’s online presence and "represent the firm’

Advertisement
A new industry study conducted by Architizer on behalf of Chaos Enscape surveyed 2,139 design professionals to understand the state of architectural visualization and what to expect in the near future. We asked: How are visualizations produced in your firm? What impact does real-time rendering have? What approach are you taking toward the rise of AI?
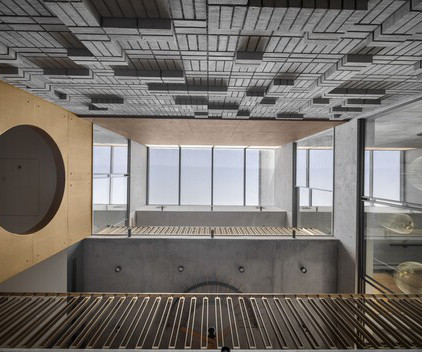
ArchDaily
OCTOBER 25, 2023
Concrete brick feature wall at the Swatantra Residence. Image © Bharat Aggarwal For over half a century, the open floor plan has remained at the cutting edge of interior architecture, with both new-build and renovation clients choosing to splice together rooms and their functions to bring more harmonious connectivity to their homes. Families, despite busier schedules, were able to cook, talk, study, and relax together, all at the same time.
Architecture Focus brings together the best content for architecture professionals from the widest variety of industry thought leaders.
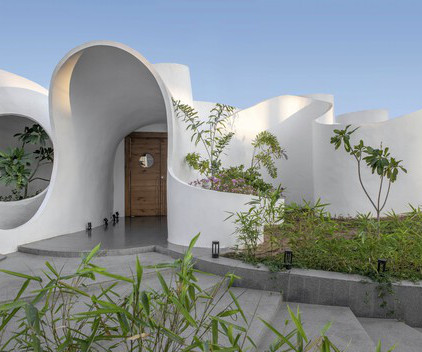
ArchDaily
OCTOBER 25, 2023
© Photographix | Sebastian architects: The Grid Architects Location: Gandhinagar, Guyarat, India Project Year: 2023 Photographs: Photographix | Sebastian Area: 200.
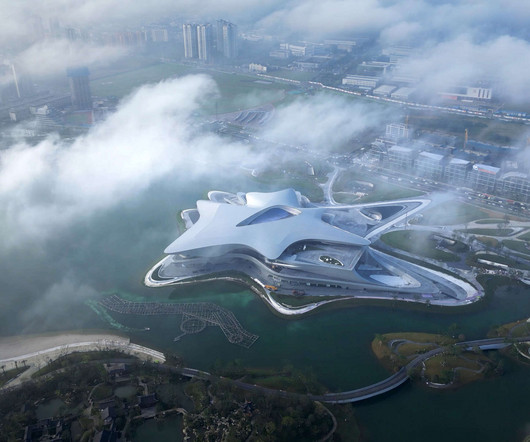
Avontuura
OCTOBER 25, 2023
Integrating with the natural landscape along the lakeshore, the design defines nodes of activity extending from the park into the building. The post Chengdu Science Fiction Museum by Zaha Hadid Architects opens by hosting WorldCon appeared first on Åvontuura.
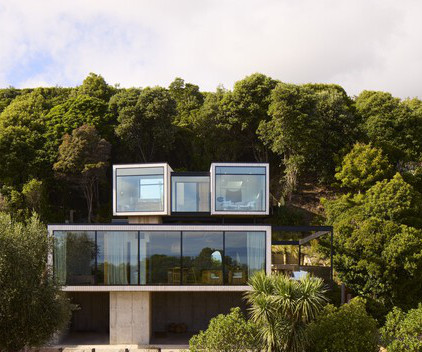
ArchDaily
OCTOBER 25, 2023
© Jason Mann Photography architects: Young Architects Location: Ligar Bay, Tasman, New Zealand Project Year: 2023 Photographs: Jason Mann Photography Area: 163.
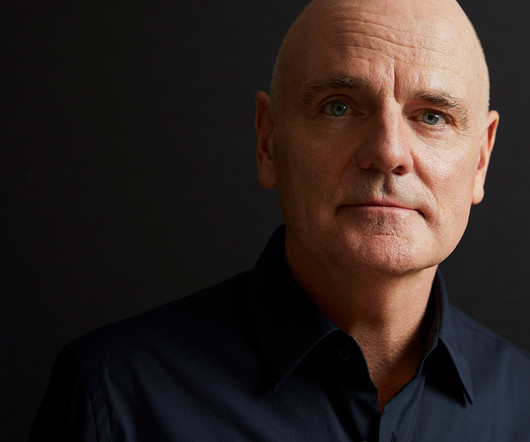
Archinect
OCTOBER 25, 2023
James Corner has been named the winner of the 2023 Richard Neutra Award for Professional Excellence by the Department of Architecture at California State Polytechnic University, Pomona. "The Richard Neutra Award means a great deal to me," Corner reflected on the recognition. "I feel extremely honored to join the roster of esteemed past recipients. Neutra represented a view of architecture, landscape, and urbanism as an integrated whole, a unity that served to advance both social and environmenta

Advertisement
Aerial imagery has emerged as a necessary tool for architecture, engineering, and construction firms seeking to improve pre-construction site analysis, make more informed planning decisions, and ensure all stakeholders have access to an accurate visualization of the site to keep the project moving forward. Download our guide and take a deeper look at how aerial imagery can be leveraged to drive project efficiency by reducing unnecessary site visits and providing the accurate details required to
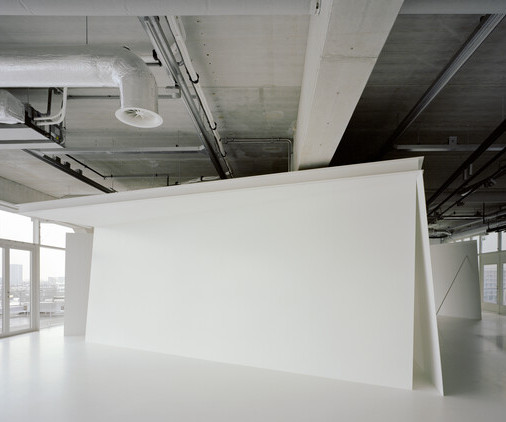
ArchDaily
OCTOBER 25, 2023
© Maxime Delvaux architects: Sam Chermayeff Office Location: Cruquiusweg 109-Q, 1019 AG Amsterdam, The Netherlands Project Year: 2023 Photographs: Maxime Delvaux Read more »
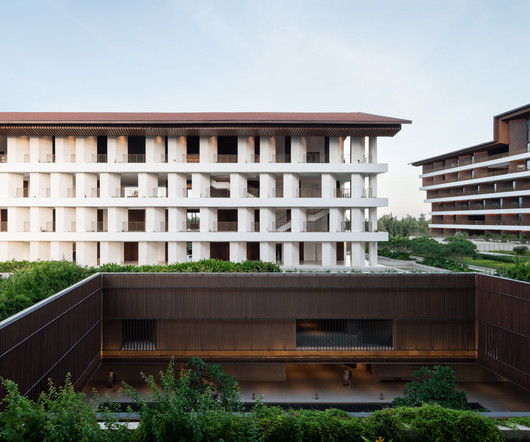
Archinect
OCTOBER 25, 2023
Neri&Hu has completed a wellness hotel on China’s Hainan Island. Named the Sanya Wellness Retreat, the scheme draws inspiration from the ancient Chinese walled city, which was typically elevated on a heavy plinth and surrounded by water. The resulting hotel is defined by two parts: a wooden dwelling comprising guest rooms and a masonry base beneath containing all public spaces.
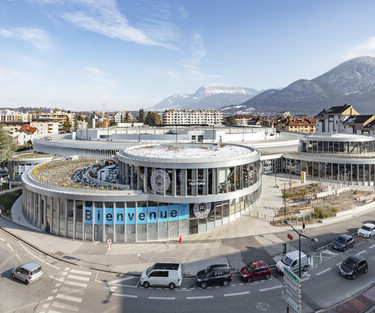
ArchDaily
OCTOBER 25, 2023
© Luc Boegly architects: Manuelle Gautrand Architecture Location: 2BIS Rue Thomas Ruphy, 74000 Annecy, France Project Year: 2023 Photographs: Luc Boegly Area: 27500.
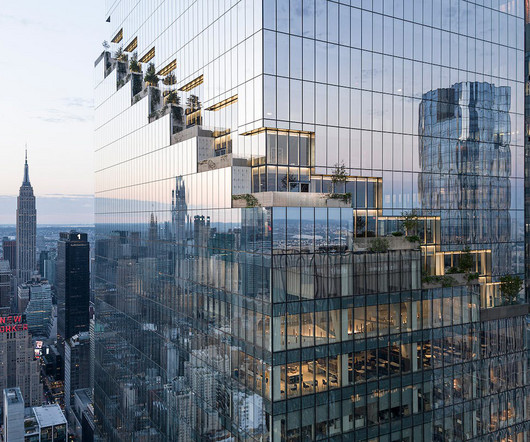
Archinect
OCTOBER 25, 2023
BIG has shared photos to follow the firm’s completion of the new 2.8 million-square-foot The Spiral office tower in Midtown Manhattan. Located at the entrance to the High Line Park on 34th Street between 10th Avenue and Hudson Boulevard, the 66-story structure rises to a total height of 1,031.5 feet and offers the neighborhood skyline a distinctive new visual identity taken from its stepped silhouette and a ribbon of outdoor terraces that cascade down the setback facade to a street level p

Advertisement
In the dynamic world of architecture, design, and construction, creative problem-solving is crucial for success. Traditional methods often fall short in effectively conveying design intent to clients. Real-time visualization empowers you with a solid decision-making tool that smooths the design process. Discover the power of real-time visualization: Effective Communication Convey your vision clearly and align with clients.
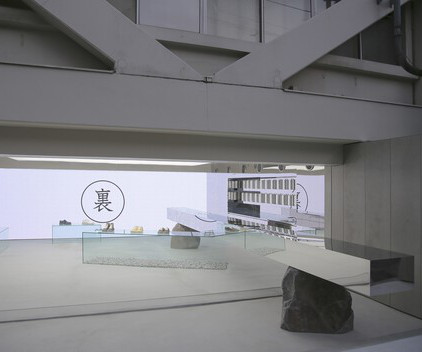
ArchDaily
OCTOBER 25, 2023
© Hiroto Kubo architects: InsideOut Location: Jingumae, Shibuya City, Tokyo 150-0001, Japan Project Year: 2023 Photographs: Hiroto Kubo Area: 47.
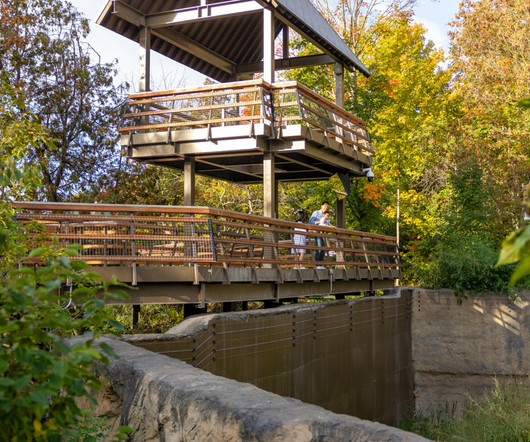
Archinect
OCTOBER 25, 2023
The Toronto Zoo is on a conservation mission that has led to the creation of a new habitat named Orangutans of Gunung Leuser, Guardians of the Rainforest. Visitors at the Toronto Zoo can now observe seven orangutans as they explore their new home, a project designed through a collaboration between two leading architectural firms: Zeidler Architecture (Zeidler) and Jones & Jones Architects + Landscape Architects (Jones & Jones).
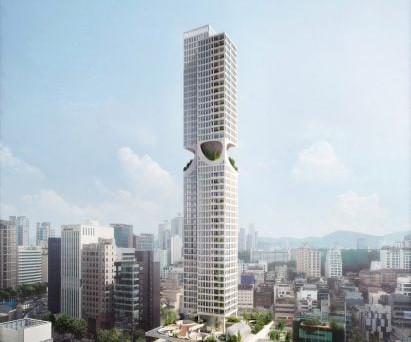
Deezen
OCTOBER 25, 2023
A large sky garden filled with plants will be the focal point of Terrarium Cheong-Dam, a skyscraper that architecture studio ODA is designing in South Korea. Measuring 200 metres in height, the 45-storey tower will be located in Cheongdam-dong in Seoul's Gangnam district and contain a mix of homes and offices. ODA has unveiled plans for the Terrarium Cheong-Dam skyscraper Alongside the semi-private sky garden, which is described by ODA as a "terrarium", there will also be a podium with an acces
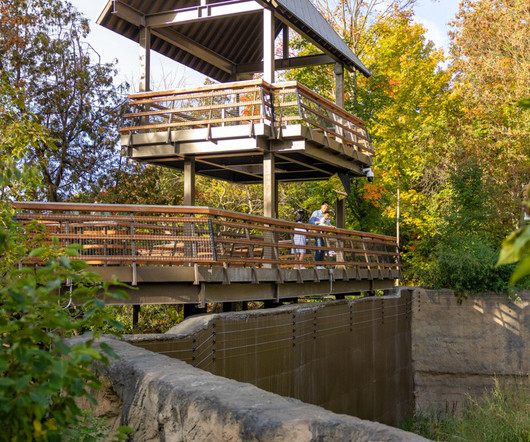
Archinect
OCTOBER 25, 2023
The Toronto Zoo is on a conservation mission that has led to the creation of a new habitat named Orangutans of Gunung Leuser, Guardians of the Rainforest. Visitors at the Toronto Zoo can now observe seven orangutans as they explore their new home, a project designed through a collaboration between two leading architectural firms: Zeidler Architecture (Zeidler) and Jones & Jones Architects + Landscape Architects (Jones & Jones).

Advertisement
Don’t let water wash away all your hard work. When specifying concrete waterproofing, you need a solution that’s reliable and permanent. Without it, your concrete waterproofing is at risk of failing and letting water erode and corrode the concrete that it was supposed to protect. Reduce the risk of waterproofing failure by reading through our latest free specification e-book, which will take you through the four key components to better concrete waterproofing specification.

Deezen
OCTOBER 25, 2023
Canadian designer and lighting brand Bocci founder Omer Arbel has created a home in British Columbia with expressive pillars made from concrete poured into fabric. Called 75.9 House, the home sits on a farmland site and is covered with a series of berms, while multiple trumpet-shaped pillars of varying heights create wave-like levels along the expanse of its footprint.
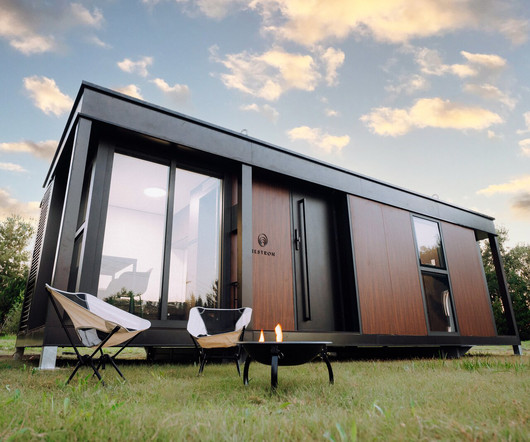
Dwell
OCTOBER 25, 2023
The space-age designs can be dropped into place and connected to utilities in a matter of hours, according to the company. Welcome to Prefab Profiles , an ongoing series of interviews with people transforming how we build houses. From prefab tiny houses and modular cabin kits to entire homes ready to ship, their projects represent some of the best ideas in the industry.
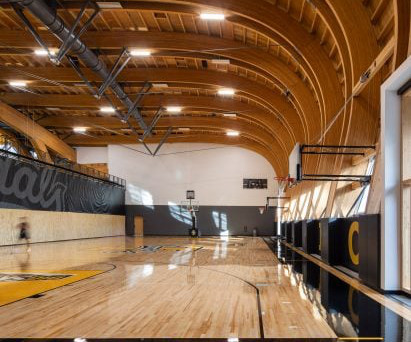
Deezen
OCTOBER 25, 2023
US studio Opsis Architecture has completed the Idaho Central Credit Union Arena, which features a mass-timber structural system and a swooping metal roof influenced by the region's rolling landscape. Located in the city of Moscow in North Idaho, the arena acts as a gateway building for the University of Idaho. US firm Opsis Architecture has completed a basketball arena at the University of Idaho In addition to basketball games and other sporting activities, the 4,000-seat arena is used for speci

designboom
OCTOBER 25, 2023
FMG’s neogranito surfaces feature organic flaking and speckling, capturing the spirit of volcanic rock. The post FMG’s neogranito project echoes volcanic rock aesthetic using raw quarried material appeared first on designboom | architecture & design magazine.

Speaker: Pedro Clarke – Principal Architect at A+ Architecture, In Loco Program Director
Sustainability begins with a conversation, and acquiring customer buy-in is entirely dependent on how the conversation is framed. Clients may not see sustainability as a priority out of fear of operational costs and quality. While these are legitimate concerns, it is our responsibility as architects to listen and foster a collaborative culture that answers client issues while also reducing our carbon footprint.
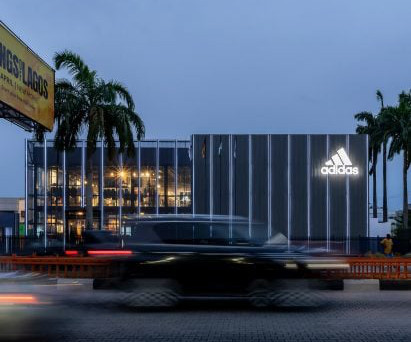
Deezen
OCTOBER 25, 2023
Nigerian architecture practice Oshinowo Studio has completed a store for Adidas in Lagos , Nigeria, which is the sportswear brand's first flagship store in West Africa. Located in the Victoria Island business district of Lagos, the store was created by Oshinowo Studio – formerly known as CmDesign Atelier – to be a blend of Nigerian aesthetics and Adidas' global brand identity.

Architonic
OCTOBER 25, 2023
<p>Storytelling is a powerful design tool that has been used throughout history – it is a form of communication that appeals to our imaginations with the ability to transport us to new realms. Behind most icons of great design, you will undoubtedly find a story that has inspired their aspirational status.</p> <p>One of these is <a href="[link] the Rocks</a>, an innovative, organic modern sofa created in 2004 by designer <a href="[link] Binfaré<
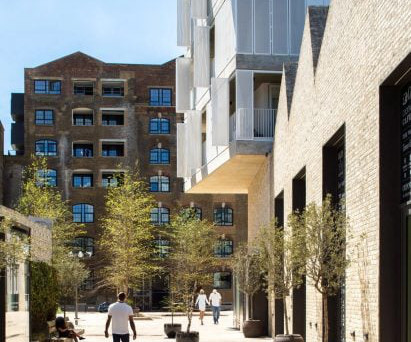
Deezen
OCTOBER 25, 2023
London studio Coffey Architects has completed The Tannery, a mixed-use project in Bermondsey that combines housing , artist's studios and a gallery around a central courtyard. Occupying the former Rich Industrial Estate that was once the centre of Bermondsey's 19th-century tannery trade, the three buildings by Coffey Architects are part of a wider masterplan for the neighbourhood by architects AHMM for developer London Square.
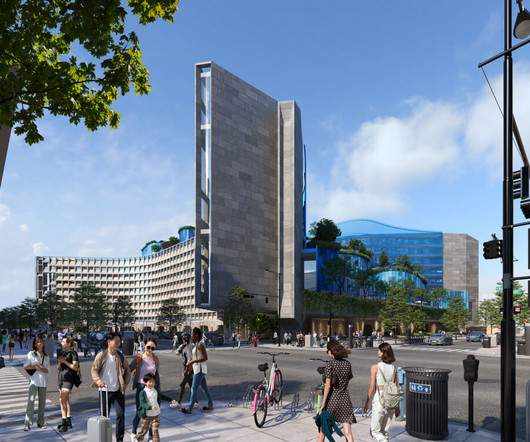
The Architect's Newsletter
OCTOBER 25, 2023
I. M. Pei, Marcel Breuer, Gordon Bunshaft: These are just a few legendary modernists to have designed prominent buildings for the U.S. federal government in Washington D.C. after World War The post At the Southern Utah Museum of Art for <em>Brutal D.C.</em> Brooks + Scarpa, Diller, Scofidio + Renfro, and others reimagine Brutalism in the nation’s capital appeared first on The Architect’s Newspaper.

Advertisement
Research reveals 96% of respondents are very or fairly optimistic about their organization’s growth prospects for the next year. The InEight Global Capital Projects Outlook also finds over half see digital technology as the greatest growth opportunity. But these are only some of the findings. Don't be kept in the dark when it comes to the future. Read the report today!
Let's personalize your content