Bucolic Landscapes: 15 Country Houses in Portugal
ArchDaily
AUGUST 12, 2023
Eco Houses / Luís Rebelo de Andrade. Photo © Fernando Guerra | FG+SG With a population of a little over ten million people, of which almost two-thirds are living in urban areas, Portugal is still one of the most rural countries in Europe to this day. A significant part of the population is distributed along the Atlantic Ocean coast, concentrated mainly in Lisbon and Porto, which account for almost half of the country's residents, resulting in a large and sparsely populated inland area with predo
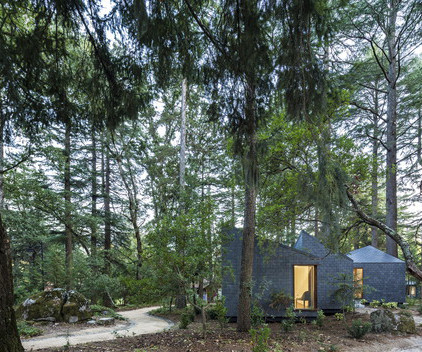
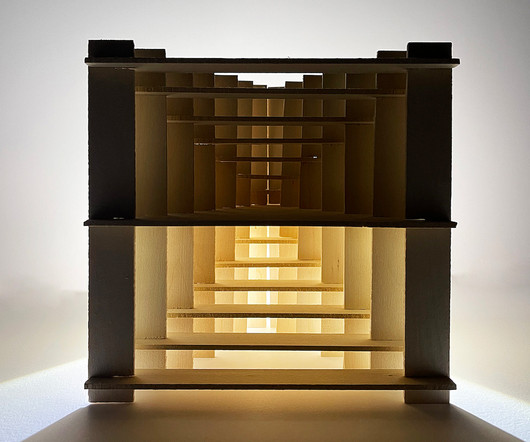





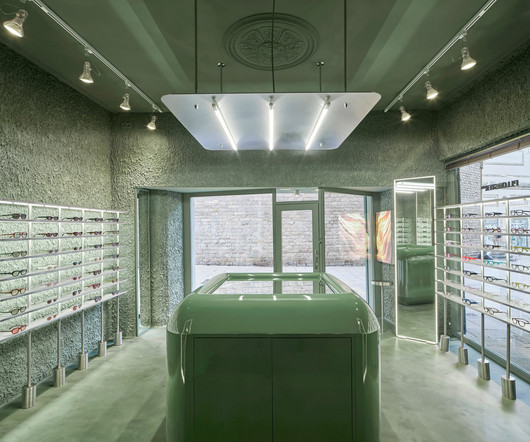








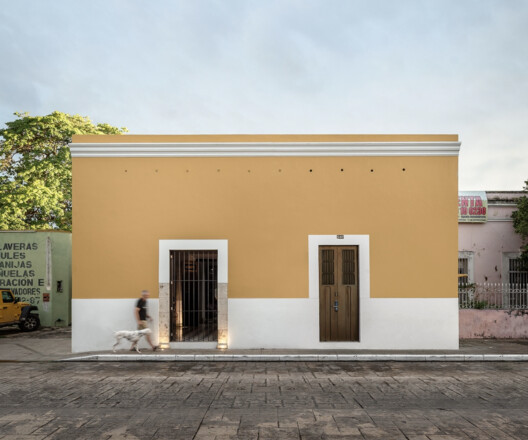



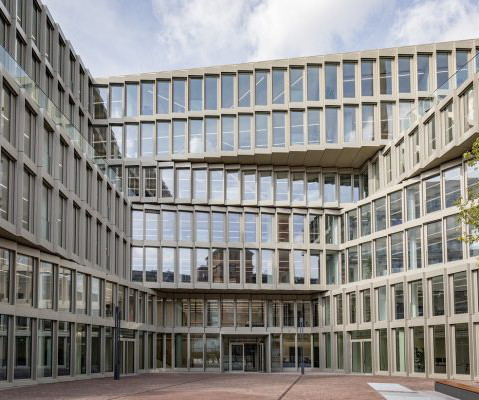




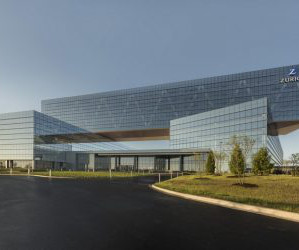




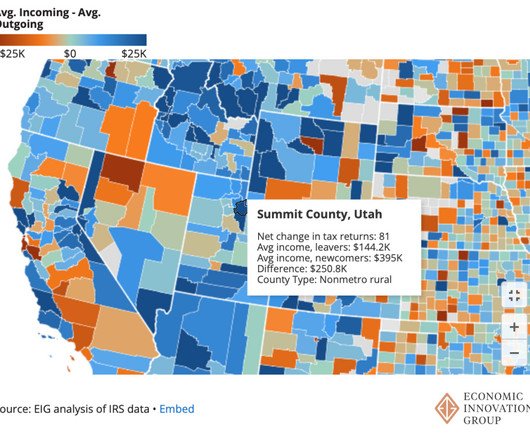









Let's personalize your content