Mass timber and microclimate design excel in Henning Larsen’s winning proposal for a new university building in Torshavn, Faroe Islands
Avontuura
JULY 29, 2023
The design for a new community campus, at the University of the Faroe Islands, extends the comfortable outdoor season by 150 days each year. The post Mass timber and microclimate design excel in Henning Larsen’s winning proposal for a new university building in Torshavn, Faroe Islands appeared first on Åvontuura.

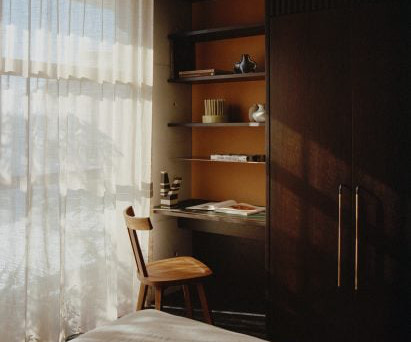

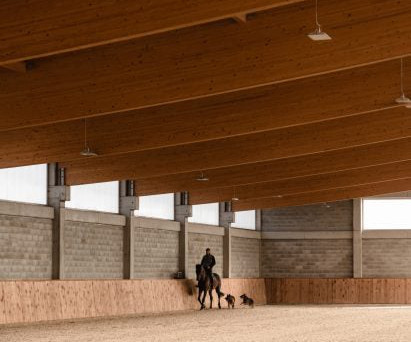


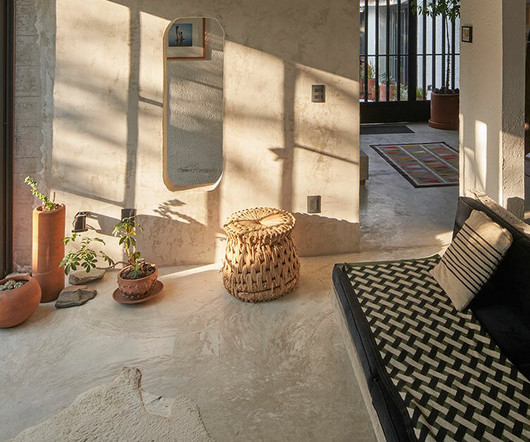
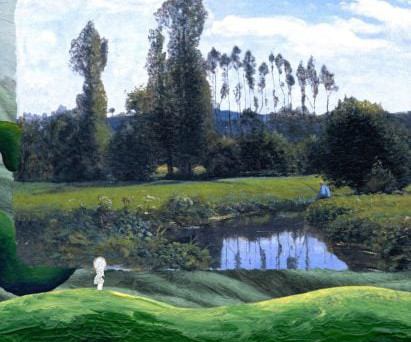

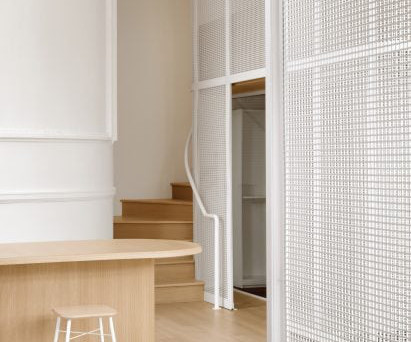




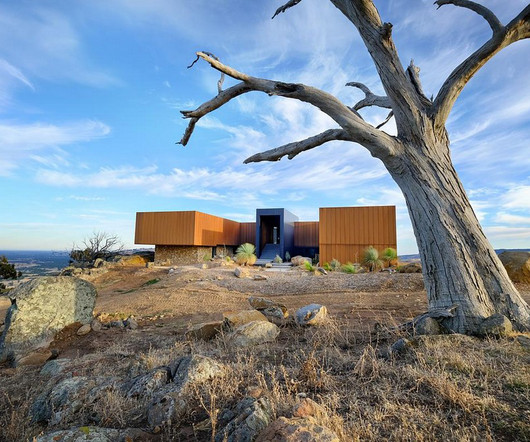

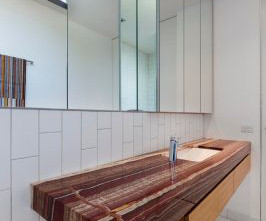


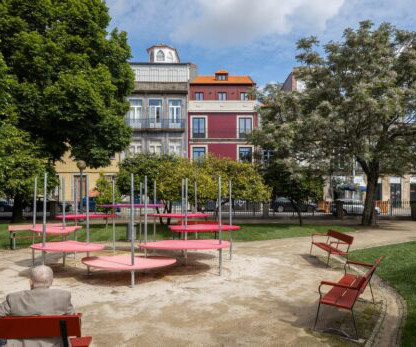
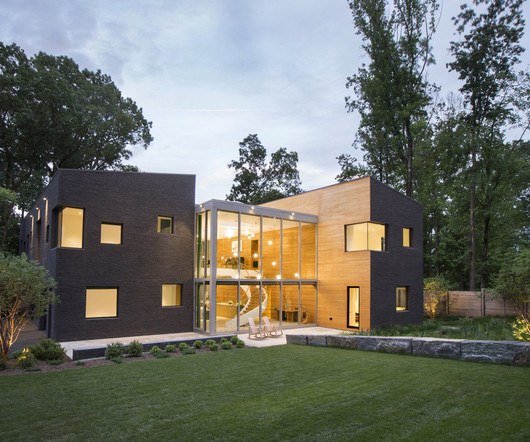



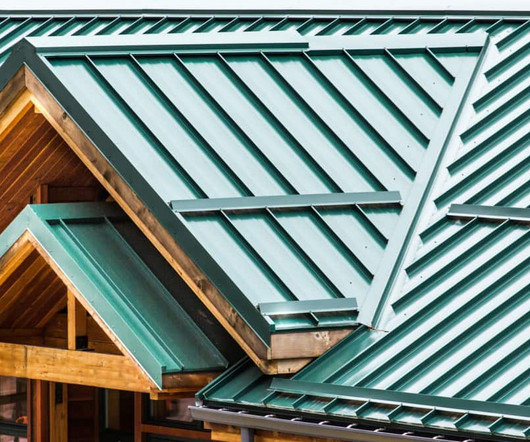















Let's personalize your content