Falcon House / PAT. architetti associati
ArchDaily
APRIL 7, 2024
© Filippo Romano architects: PAT. architetti associati Location: Ras Kitau, Kenya Project Year: 2023 Photographs: Filippo Romano Photographs: Kelvin Muiruri Muriithi Area: 320.

ArchDaily
APRIL 7, 2024
© Filippo Romano architects: PAT. architetti associati Location: Ras Kitau, Kenya Project Year: 2023 Photographs: Filippo Romano Photographs: Kelvin Muiruri Muriithi Area: 320.
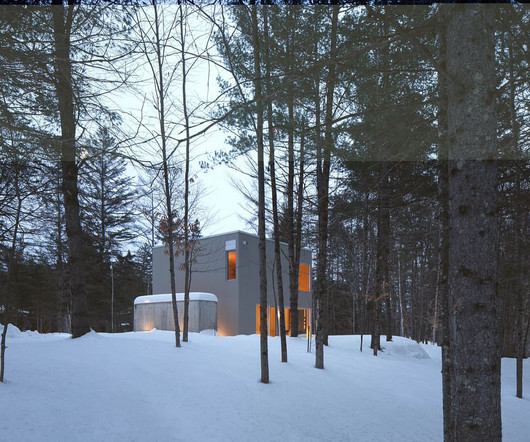
Archinect
APRIL 7, 2024
Montreal-based practice Maurice Martel architecte has completed a rural rustic home in Mandeville, Canada. Set within a forest and bordered by a river, the Rustic Grade chalet is described as “the ideal mini-home to escape the hustle and bustle of daily life in the outside world.” Image credit: Adrien Williams Image credit: Adrien Williams The architecture of the chalet strikes a minimalist tone, taking a simplistic cube form.
This site is protected by reCAPTCHA and the Google Privacy Policy and Terms of Service apply.

ArchDaily
APRIL 7, 2024
Turning waste into beautiful flooring. Image Courtesy of Bolon In contemporary architecture, recycling has evolved from a desirable to an unavoidable necessity. This change is mainly due to the growing climate crisis , accentuated by the constant presence of waste (for which no use has been found beyond the initial one). This approach has stimulated the creation of innovative materials to reuse waste in various contexts.
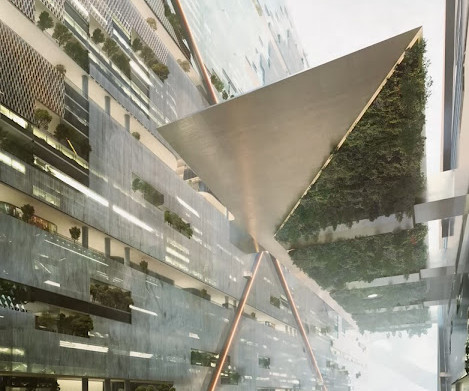
SW Oregon Architect
APRIL 7, 2024
Interior rendering of THE LINE, Neom, Saudi Arabia (from the project website). I recently watched a video produced by architect and YouTuber Dami Lee about THE LINE , a project that raises significant questions regarding the ethical duty and moral obligations of architects. Typical of everything on her YouTube channel , the video is informative and entertaining, with impressively high production values.

Advertisement
A new industry study conducted by Architizer on behalf of Chaos Enscape surveyed 2,139 design professionals to understand the state of architectural visualization and what to expect in the near future. We asked: How are visualizations produced in your firm? What impact does real-time rendering have? What approach are you taking toward the rise of AI?

ArchDaily
APRIL 7, 2024
Completed in 2023 in Innsbruck, Austria. Images by David Schreyer. Ágnes Heller considered life and freedom to be the greatest good. Based on the principles of the Hungarian philosopher, vibrant campus life, and.
Architecture Focus brings together the best content for architecture professionals from the widest variety of industry thought leaders.

ArchDaily
APRIL 7, 2024
© Bruto Studio architects: Florencia Rissotti Arq Location: Buenos Aires, City. Autonomous of Buenos Aires, Argentina Project Year: 2023 Photographs: Bruto Studio Area: 1076.
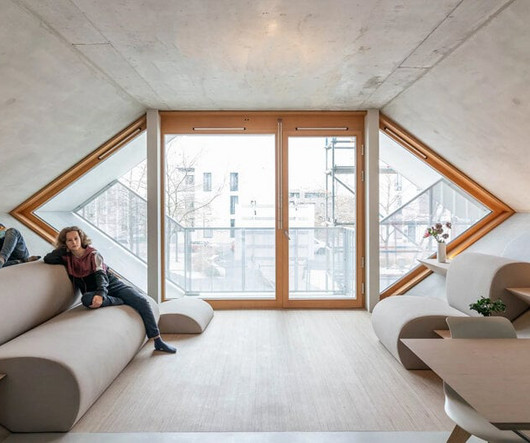
designboom
APRIL 7, 2024
peter haimerl shapes the 'cluster living honeycomb house' as an array of stacked hexagonal tubes, resembling a giant beehive in munich. The post honeycomb apartments by peter haimerl bring sloping homes to munich appeared first on designboom | architecture & design magazine.

ArchDaily
APRIL 7, 2024
© Francesca Iovene architects: OAR / Office Abrami Rojas Location: Pantin, France Project Year: 2023 Photographs: Francesca Iovene Area: 125.

Deezen
APRIL 7, 2024
Indonesian non-profit Sungai Watch has unveiled the debut furniture launch from its design studio Sungai Design, aimed at creating useful products from the mountains of plastic waste that it fishes from Bali 's rivers every day. The Ombak lounge chair , created in collaboration with American designer Mike Russek , is made using a sheet material produced entirely from discarded plastic bags, with around 2,000 needed for every chair.

Advertisement
Aerial imagery has emerged as a necessary tool for architecture, engineering, and construction firms seeking to improve pre-construction site analysis, make more informed planning decisions, and ensure all stakeholders have access to an accurate visualization of the site to keep the project moving forward. Download our guide and take a deeper look at how aerial imagery can be leveraged to drive project efficiency by reducing unnecessary site visits and providing the accurate details required to

ArchDaily
APRIL 7, 2024
© Nour El Refai architects: Dar Arafa Architecture Location: Citadel of Cairo, Egypt Project Year: 2024 Photographs: Nour El Refai Area: 300.
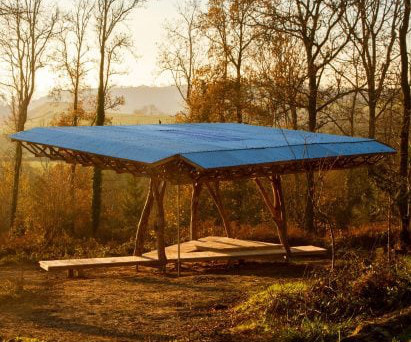
Deezen
APRIL 7, 2024
Students from London's Architectural Association have used timber battens and foraged waste wood to build a demountable forest pavilion called Field Station. Located within the school's satellite campus, the 4046-square-metre Hooke Park forest, the pavilion is intended as an "open-air laboratory for long-term ecological studies" that is easy to dismantle and relocate when necessary.

ArchDaily
APRIL 7, 2024
© Matthew Millman architects: Rangr Studio Location: Berkeley, CA, United States Project Year: 2021 Photographs: Matthew Millman Area: 2850.

Architonic
APRIL 7, 2024
From April 16–21, the courtyard of Milan’s historic Palazzo Reale will undergo a transformation into an exhibition space. Conceived by the in-house <a href="[link] target="_blank" rel="nofollow">LIXIL</a> Global Design and Brand Identity team, the installation pays tribute to the history of the building by evoking its past and interweaving it with the contemporary <a href="[link] target="_blank" rel="nofollow">GROHE SPA</a>

Advertisement
In the dynamic world of architecture, design, and construction, creative problem-solving is crucial for success. Traditional methods often fall short in effectively conveying design intent to clients. Real-time visualization empowers you with a solid decision-making tool that smooths the design process. Discover the power of real-time visualization: Effective Communication Convey your vision clearly and align with clients.

ArchDaily
APRIL 7, 2024
© Yasuhiro Nakayama architects: Chidori Studio Location: Kanazawa, Ishikawa, Japan Project Year: 2022 Photographs: Yasuhiro Nakayama Area: 112.

Architonic
APRIL 7, 2024
<p>‘Do we still need the classic, fully-fledged office chair in 2024?’, asks Markus Böhm and seems to ponder for a moment. Then the Head of <a href="[link] Product Development leans back, relaxes and shakes his head resolutely. No wonder, after all, he is sitting on <a href="[link] work</a> and thus, to a certain extent, on the actual answer to his question.
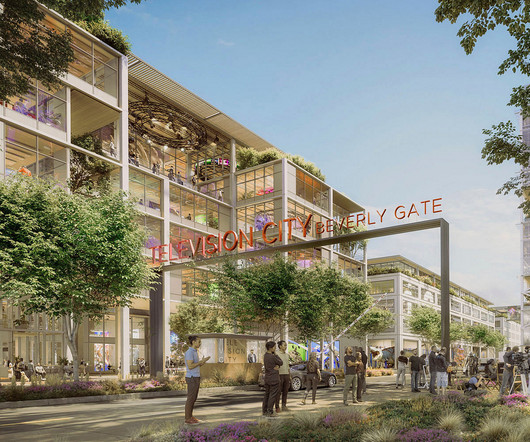
Bustler
APRIL 7, 2024
Foster + Partners has been revealed as the architectural designers of a major new campus modernization project for the famed former CBS Television City in Los Angeles. At a cost of $1 billion, the firm is now under contract to deliver what will be the first all-electric studios in the city. William Pereira ’s original 1952 buildings will be restored with the addition of production spaces and office suites surrounding them on a 25-acre campus that will be lined with retail establishments followin
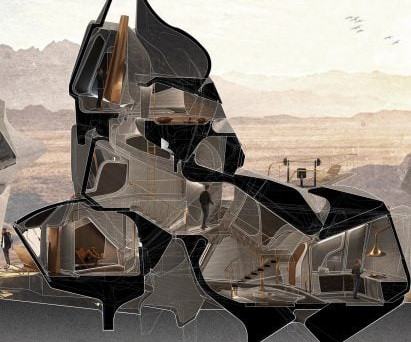
Deezen
APRIL 7, 2024
Dezeen School Shows: an adaptive reuse project that creates accommodation for homeless people in Los Angeles is included in this school show by Kent State University students. Also included is a converted warehouse with a facade made up of overlapping, oversized stone shingles and a modular dwelling system that creates an alternative to urban tent cities.

Advertisement
Don’t let water wash away all your hard work. When specifying concrete waterproofing, you need a solution that’s reliable and permanent. Without it, your concrete waterproofing is at risk of failing and letting water erode and corrode the concrete that it was supposed to protect. Reduce the risk of waterproofing failure by reading through our latest free specification e-book, which will take you through the four key components to better concrete waterproofing specification.

designboom
APRIL 7, 2024
each piece is made of thousands of glass beads, sequins, and rhinestones, suggest alternatives to established systems of representation. The post jorge mañes rubio’s bejeweled micro-universes of ‘new prophets’ narrate apocalyptic tales appeared first on designboom | architecture & design magazine.

Architectural Record
APRIL 7, 2024
The 2020 Design Vanguard's makeover of an 1,800-square-foot unit honors the Hancock Center's distinctive exoskeleton with striking structural elements.

Contemporist
APRIL 7, 2024
FINNE Architects has shared photos of a Pacific Northwest house they designed on Bainbridge Island, Washington.

Architectural Record
APRIL 7, 2024
The firms were charged with updating the building’s common areas while retaining the unapologetic midcentury swagger of Saarinen’s sole high-rise.

Speaker: Pedro Clarke – Principal Architect at A+ Architecture, In Loco Program Director
Sustainability begins with a conversation, and acquiring customer buy-in is entirely dependent on how the conversation is framed. Clients may not see sustainability as a priority out of fear of operational costs and quality. While these are legitimate concerns, it is our responsibility as architects to listen and foster a collaborative culture that answers client issues while also reducing our carbon footprint.

Archeyes
APRIL 7, 2024
In 1940, Peder Vilhelm Jensen-Klint completed the Grundtvig’s Church in Copenhagen’s Bispebjerg district. The structure is a rare embodiment of Expressionist architecture, a style known for its emotional intensity and. The post The Grundtvig’s Church in Copenhagen by Peder Vilhelm Jensen-Klint appeared first on ArchEyes.

Life of an Architect
APRIL 7, 2024
You check the time and realize that you have 4 minutes before your next meeting. Maybe it’s an internal meeting, maybe clients are coming in. Is it in person or online? Depending on how you answer those questions, time to start scrambling so that you are where you need to be and have the information […] The post Ep 148: Meetings are a Waste of Time first appeared on Life of an Architect.

Architectural Record
APRIL 7, 2024
Strategic interventions, such as a sculptural steel stair and double-height corridor, transform the School of the Art Institute of Chicago's disjointed Flaxman Library into a cohesive learning hub.

World Architecture Community
APRIL 7, 2024
Two Manhattan West completes the two decades long effort by Brookfield Properties and SOM as a larger effort to revitalize Manhattan’s Midtown West. This new building adjoins One Manhattan West, which opened its doors in ”', as the development’s two.

Advertisement
Research reveals 96% of respondents are very or fairly optimistic about their organization’s growth prospects for the next year. The InEight Global Capital Projects Outlook also finds over half see digital technology as the greatest growth opportunity. But these are only some of the findings. Don't be kept in the dark when it comes to the future. Read the report today!
Let's personalize your content