‘World’s largest wooden city’ designed by Henning Larsen and White Arkitekter in Stockholm
Archinect
JUNE 26, 2023
Plans have been unveiled for the reportedly “world’s largest urban construction project in wood” in the Swedish capital. Named Stockholm Wood City, and designed by Henning Larsen and White Arkitekter , the scheme will extend over 2.7 million square feet across several buildings. Image credit: Atrium Ljungberg / Henning Larsen The development will hold 7,000 office spaces and 2,000 homes through what the team calls a “vibrant urban environment with a mix of workplaces, hou
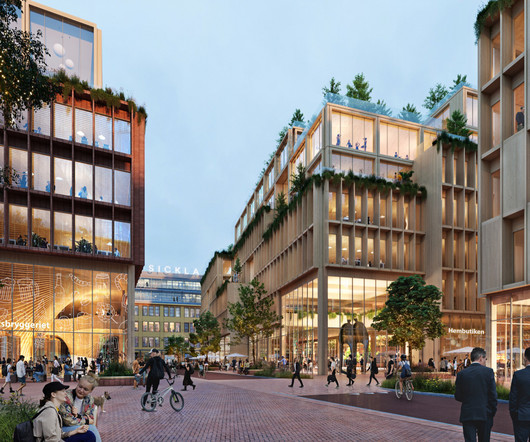
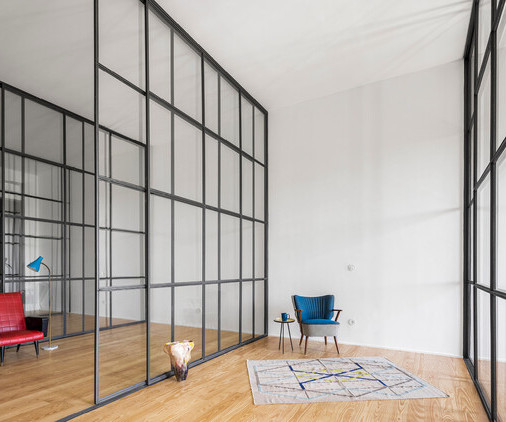









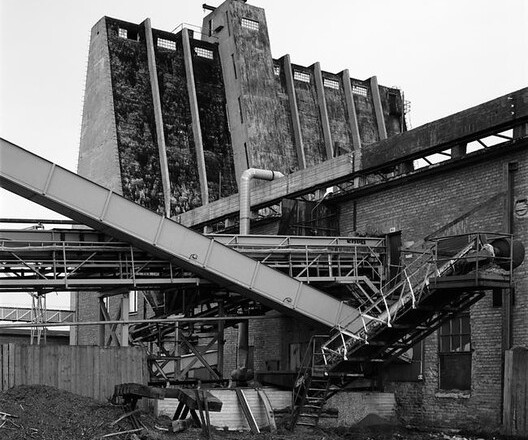


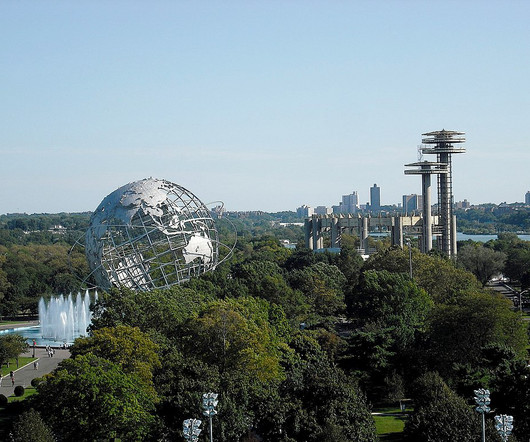


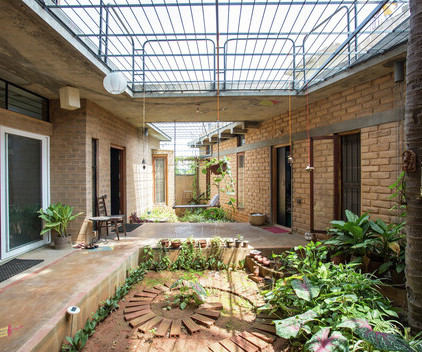

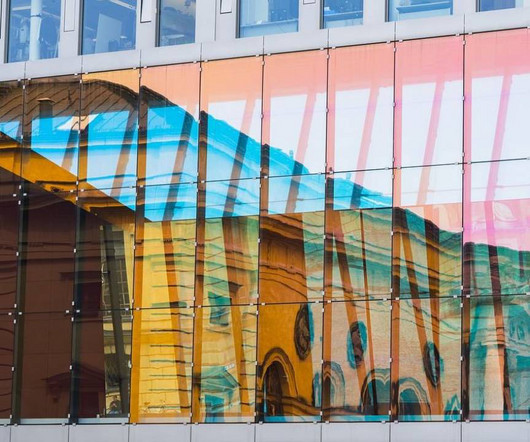

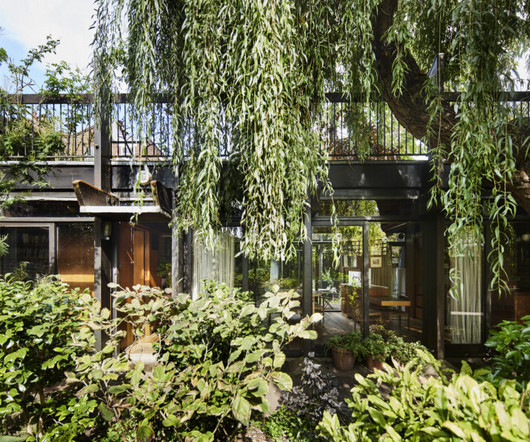









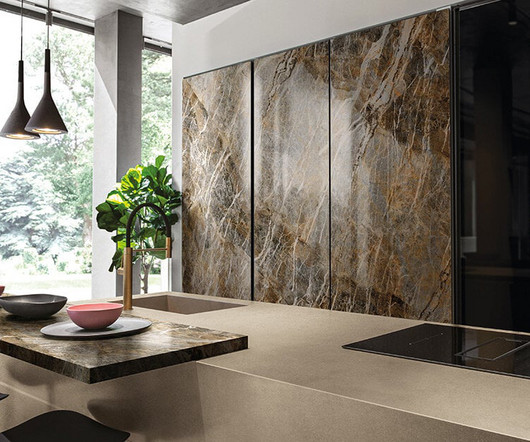








Let's personalize your content