nArchitects Recieves National Design Award in Architecture 2023
ArchDaily
AUGUST 16, 2023
© Iwan Baan | Forest Pavilion, nArchitects nArchitects has just received the 2023 National Design Award in Architecture from the Cooper Hewitt, Smithsonian Design Museum. The award brings national recognition to the different forms of design that improve and enhance everyday life. In fact, the Architecture award selects a studio or individual for their holistic understanding of spatial experiences, and this year the committee picked nArchitects famous for their New York Micro-Apartment experimen

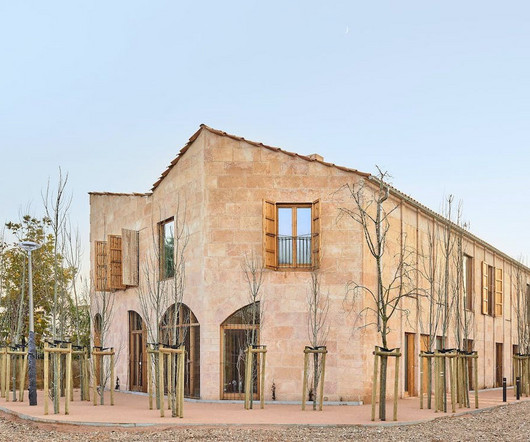






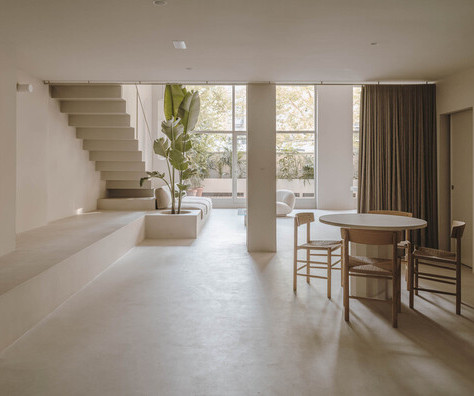
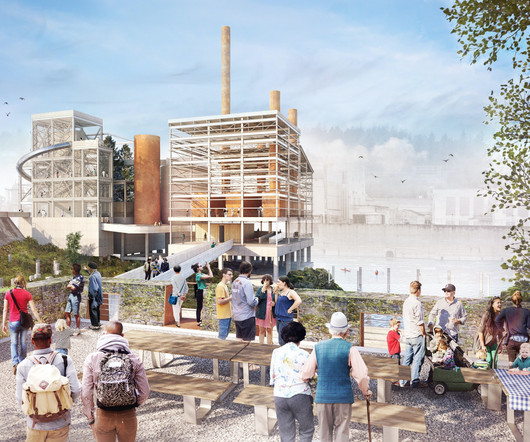






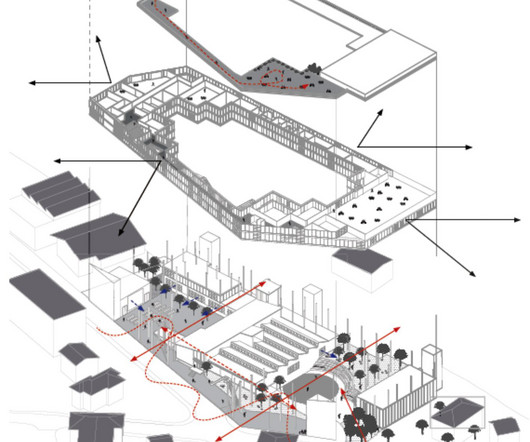




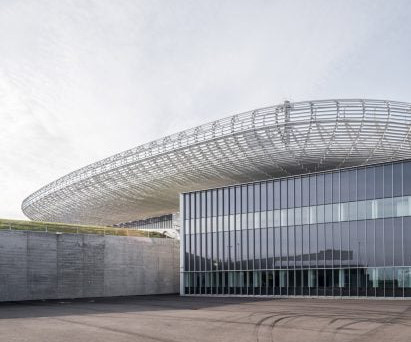
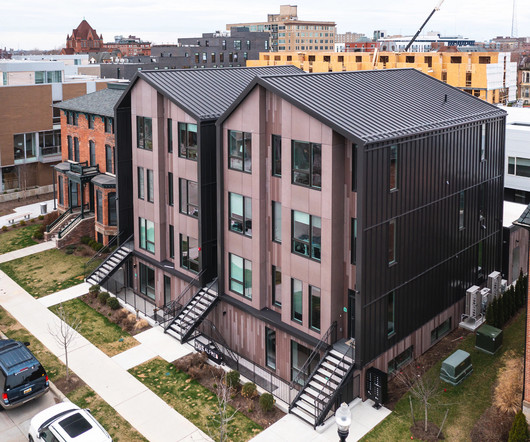


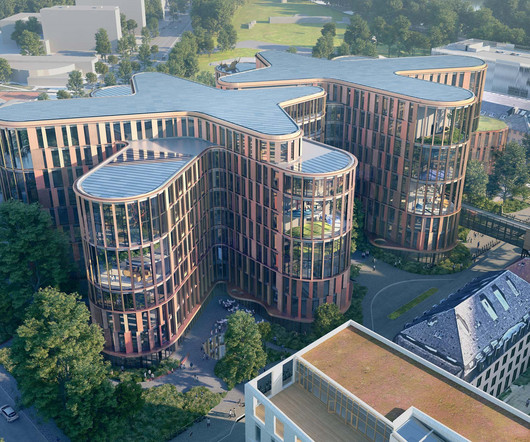




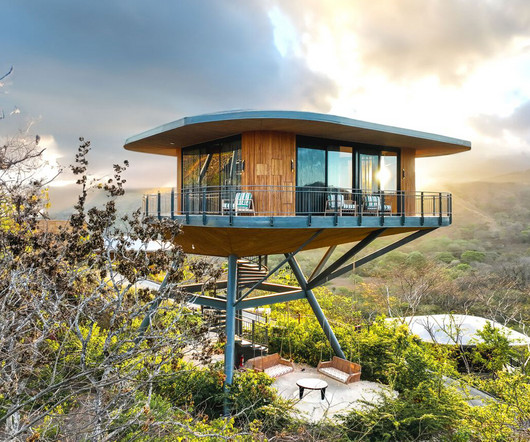









Let's personalize your content