Eden District / Arons & Gelauff Architecten
ArchDaily
DECEMBER 11, 2023
© Sebastiaan van Damme architects: Arons & Gelauff Architecten Location: Lloydpier, Rotterdam, The Netherlands Project Year: 2022 Photographs: Sebastiaan van Damme Area: 9782.
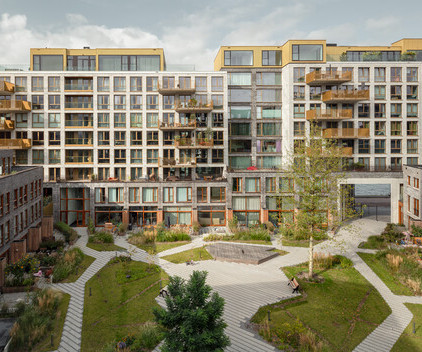
ArchDaily
DECEMBER 11, 2023
© Sebastiaan van Damme architects: Arons & Gelauff Architecten Location: Lloydpier, Rotterdam, The Netherlands Project Year: 2022 Photographs: Sebastiaan van Damme Area: 9782.
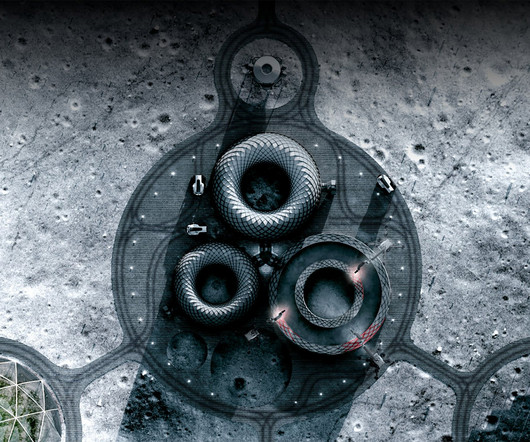
Archinect
DECEMBER 11, 2023
The construction technology company ICON has been chosen by the U.S. Defense Advanced Research Projects Agency (DARPA) among 14 partners to build a framework for lunar architecture. The LunA-10 Lunar Architecture Study will run for seven months with the aim to “create a framework for interoperable commercial lunar architecture that will help to guide lunar research and investment over the next ten years.
This site is protected by reCAPTCHA and the Google Privacy Policy and Terms of Service apply.
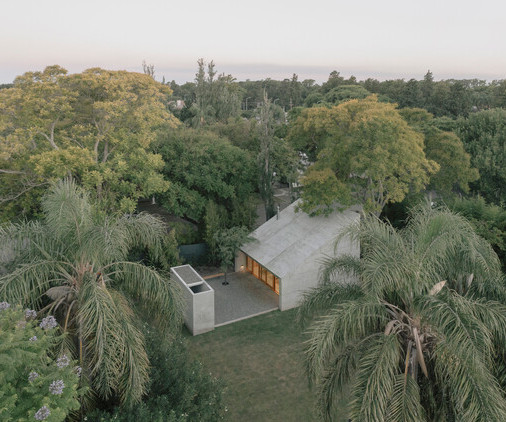
ArchDaily
DECEMBER 11, 2023
© Federico Cairoli architects: Agustín Berzero Location: Rafaela, Santa Fe Province, Argentina Project Year: 2020 Photographs: Federico Cairoli Area: 54.
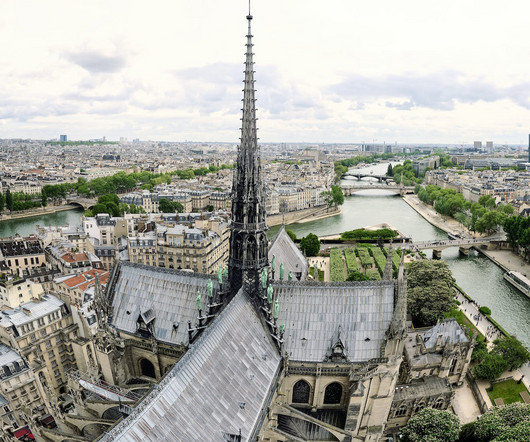
Archinect
DECEMBER 11, 2023
For thousands of Parisians who watched aghast from the banks of the Seine, and for millions of viewers around the world watching on television, the spire’s fall was the most shocking symbol of the fire’s destructive power. Now, its reconstruction has become one of the most visible and most potent symbols of the cathedral’s rebirth.

Advertisement
A new industry study conducted by Architizer on behalf of Chaos Enscape surveyed 2,139 design professionals to understand the state of architectural visualization and what to expect in the near future. We asked: How are visualizations produced in your firm? What impact does real-time rendering have? What approach are you taking toward the rise of AI?
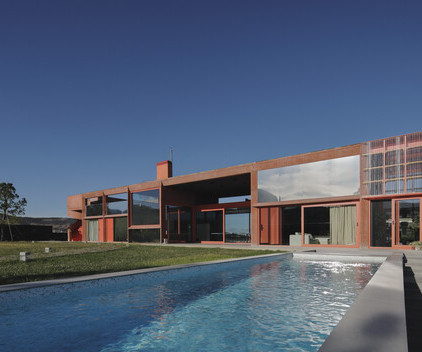
ArchDaily
DECEMBER 11, 2023
© Giorgi Mamasakhlisi architects: Laboratory of Architecture #3 Location: Tbilisi, Georgia Project Year: 2023 Photographs: Giorgi Mamasakhlisi Area: 350.
Architecture Focus brings together the best content for architecture professionals from the widest variety of industry thought leaders.
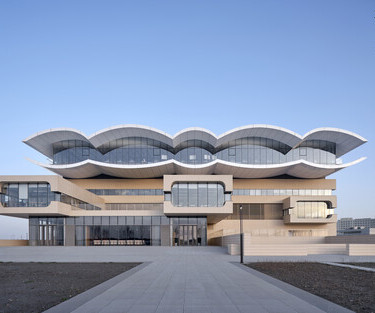
ArchDaily
DECEMBER 11, 2023
© Yong Zhang architects: TJAD Original Design Studio Location: Ninghe District, Tianjin, China Project Year: 2023 Photographs: Yong Zhang Area: 40000.
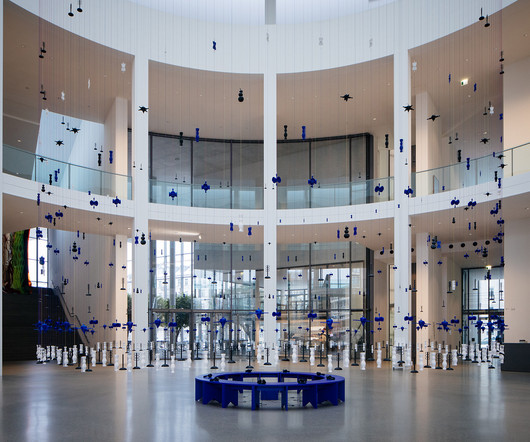
Archinect
DECEMBER 11, 2023
A new installation from the group Matri-Archi(tecture) at the Architekturmuseum der TUM in Munich currently invites visitors to discourse on the nature of spatial design and human habitation via different African and other diasporic rituals, expressions, and forms of construction. “Homeplace – A Love Letter,” which just opened to the public over the weekend, is staged in the Rotunda at the Pinakothek der Moderne and offers viewers an atmospheric space divided into a stunning th
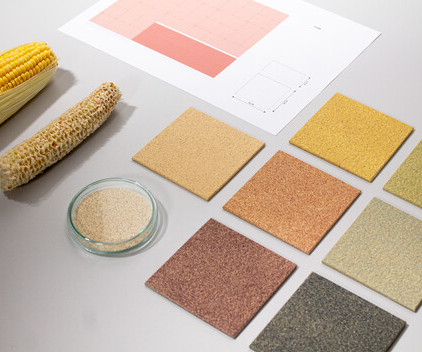
ArchDaily
DECEMBER 11, 2023
Cortesia de CornWall® The practice of upcycling –present in a variety of industries from fashion to construction– not only revitalizes discarded items, adding new values and functions, but also contributes to turning them into valuable resources. Adopting the spirit of the circular economy by harnessing agricultural waste such as corn cobs, rice straw, and sugar cane bagasse for building materials marks a fundamental shift towards sustainable practices, promoting a closed-loop system that minimi
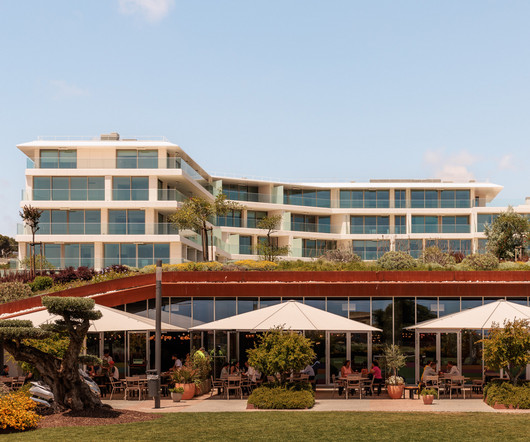
Avontuura
DECEMBER 11, 2023
A Jumbo supermarket in a concrete jungle is transformed into an underground shopping center, apartments and a relaxing landscape of greenery. The post NEXT architects transform shopping centre into new city entry point for Cascais appeared first on Åvontuura.

Advertisement
Aerial imagery has emerged as a necessary tool for architecture, engineering, and construction firms seeking to improve pre-construction site analysis, make more informed planning decisions, and ensure all stakeholders have access to an accurate visualization of the site to keep the project moving forward. Download our guide and take a deeper look at how aerial imagery can be leveraged to drive project efficiency by reducing unnecessary site visits and providing the accurate details required to
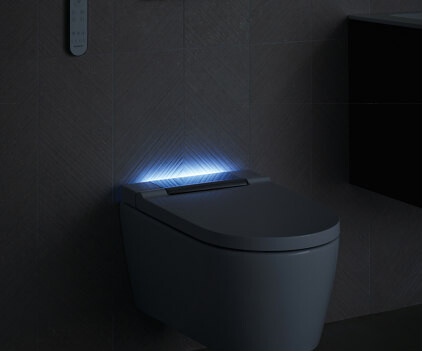
ArchDaily
DECEMBER 11, 2023
Courtesy of Geberit Even the most mundane elements of everyday life have undergone remarkable developments throughout the years, especially when it comes to practicality, efficiency, and sustainability. A notable example is the contemporary toilet, an essential element for any home or public space, which has undergone significant transformations. Although they may appear to have remained relatively unchanged over the decades in terms of design and materials, incorporating technology has been the
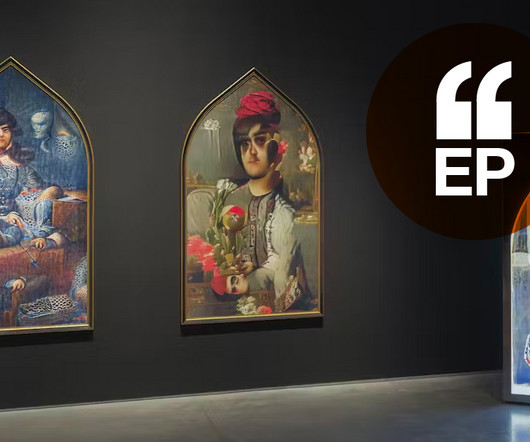
Archinect
DECEMBER 11, 2023
As part of Archinect’s In-Depth: Artificial Intelligence series, Niall Patrick Walsh reported out from a conversation with Morehshin Allahyari about among other things a " re-figuring of the past…about technological relationships as well as the power relationships in which technology plays a role. " Image credit; Miriam Hillawi Abraham and Areej Al Musalhi Niall also chatted with Miriam Hillawi Abraham " a multidisciplinary designer and researcher based in Addis Ababa, Ethiopia ".
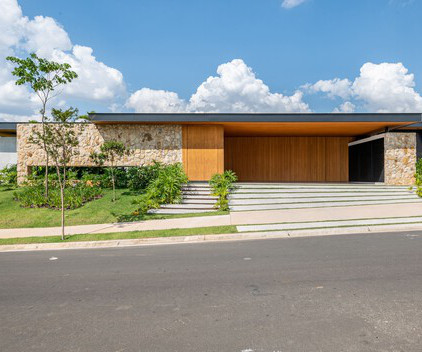
ArchDaily
DECEMBER 11, 2023
© Favaro Jr. architects: Sala Squadra Arquitetura & Interiores Location: Estr. Dr. Rafael Elias José Aun - Jardim Morumbi, Indaiatuba - SP, 13332-000, Brazil Project Year: 2020 Photographs: Favaro Jr. Area: 436.
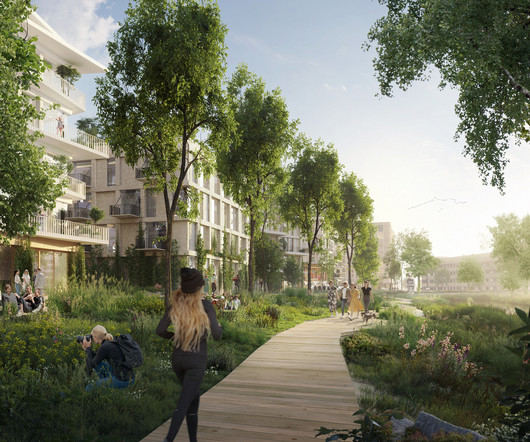
Archinect
DECEMBER 11, 2023
Orange Architects has won a competition to deliver the master plan for an innovation district in Zwolle, Netherlands. Set amongst a rewilded "canvas" landscape of native plantings, the plan for the WärtZ district (short for Wild, Art, Raw, Tech and Zwols) calls for an 850-unit housing component, educational spaces, hospitality venues, cultural venues, and hub for creative workers all a centered around an existing Wärtsilä Hall that will be transformed into the new landmark anch

Advertisement
In the dynamic world of architecture, design, and construction, creative problem-solving is crucial for success. Traditional methods often fall short in effectively conveying design intent to clients. Real-time visualization empowers you with a solid decision-making tool that smooths the design process. Discover the power of real-time visualization: Effective Communication Convey your vision clearly and align with clients.
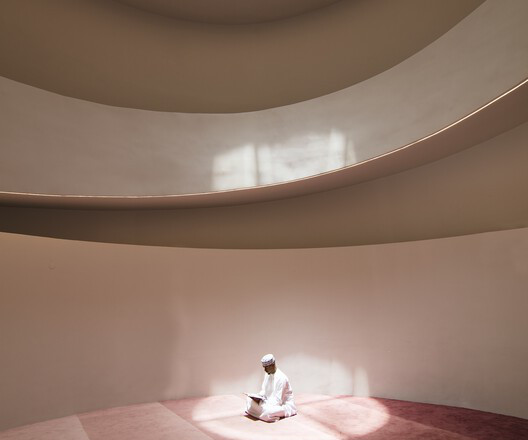
ArchDaily
DECEMBER 11, 2023
Completed in 2023 in Muscat, Oman. Images by Firas Al Raisi. In the pursuit of celebrating Omani architecture and instilling a spiritual experience, our project embarked on a journey that transcends.
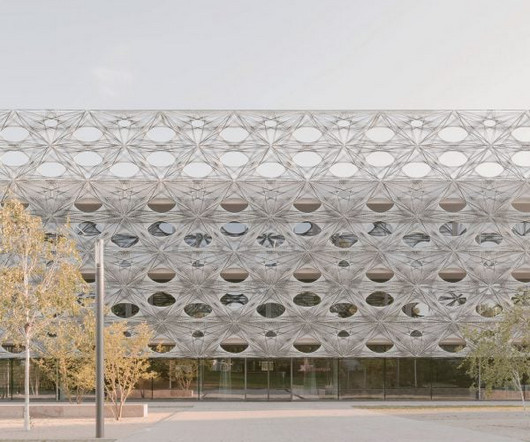
Deezen
DECEMBER 11, 2023
A web of glass and carbon fibres envelops Texoversum, a university building for textiles that architecture studios Allmannwappner and Menges Scheffler Architekten have created in Germany. Located in the city of Reutlingen, Texoversum forms part of the Reutlingen University of Applied Sciences campus expansion and contains offices, workshops, a university store, collaboration areas and a CNC robot workspace.
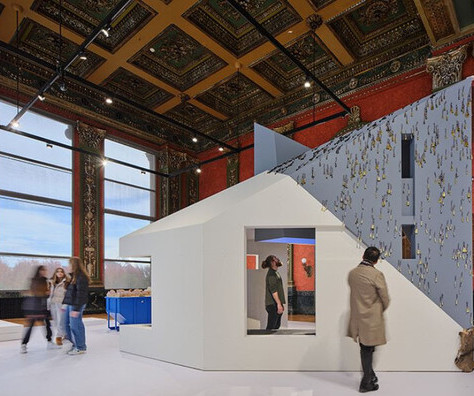
ArchDaily
DECEMBER 11, 2023
© Tom Harris | ukwé·tase (newcomer/stranger) by Chris T Cornelius of studio:indigenous at the Chicago Cultural Center Inaugurated on September 21st, 2023, The Chicago Architecture Biennial is a city-wide festival that will continue until the end of the year. Titled “This is a Rehearsal,” the event is set up as a love letter to Chicago , activating ongoing dialogue around and in the city.
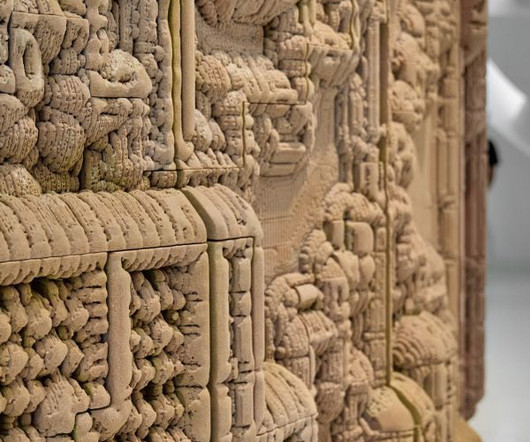
Deezen
DECEMBER 11, 2023
The Museum of the Future in Dubai has unveiled a six-metre-long 3D-printed wall made from sand by architect and researcher Barry Wark. Wark said the project, called Nadarra, is the "most intricate 3D-printed wall ever manufactured". The wall is installed at the Museum of the Future in Dubai He believes sand-printing technology, which is already used in car manufacturing, could be a game changer for the construction industry.

Advertisement
Don’t let water wash away all your hard work. When specifying concrete waterproofing, you need a solution that’s reliable and permanent. Without it, your concrete waterproofing is at risk of failing and letting water erode and corrode the concrete that it was supposed to protect. Reduce the risk of waterproofing failure by reading through our latest free specification e-book, which will take you through the four key components to better concrete waterproofing specification.
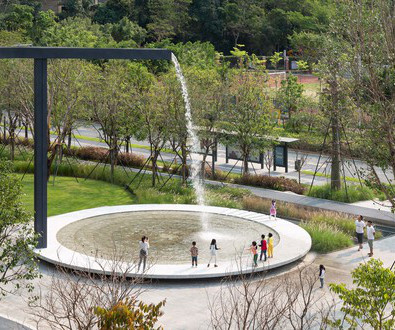
ArchDaily
DECEMBER 11, 2023
Shenzhen Shenwan Street Park / AUBE CONCEPTION. © Tianpei Zeng In July 2023, around one-third of the 45 beds at the Phoenix, Arizona Burn Center were filled with individuals who had sustained severe burns from falling on the city's asphalt streets. Public alerts were issued to caution residents about the hazards of extreme heat, leading to temperatures of up to 82°C on a summer afternoon, just below the boiling point, affecting asphalt, concrete, and sidewalks.
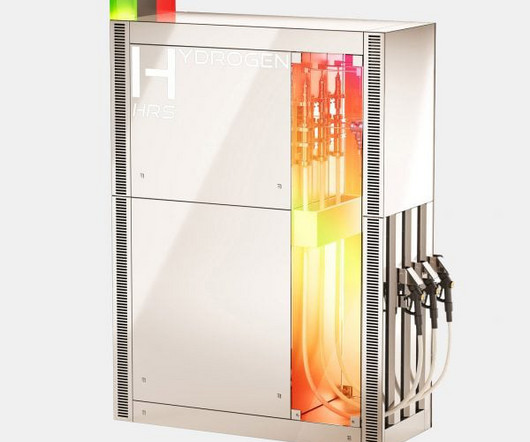
Deezen
DECEMBER 11, 2023
French designer Philippe Starck has created a hydrogen refuelling station featuring a mirror-polished stainless-steel casing and colour-changing dichroic glass designed to give it a futuristic feel. Starck designed the dispenser for HRS , a leading European designer and manufacturer of hydrogen stations. HRS by Starck is based on the company's high-capacity refuelling points, which can dispense hydrogen gas to power cars, HGVs, buses, boats, trains and construction machinery.
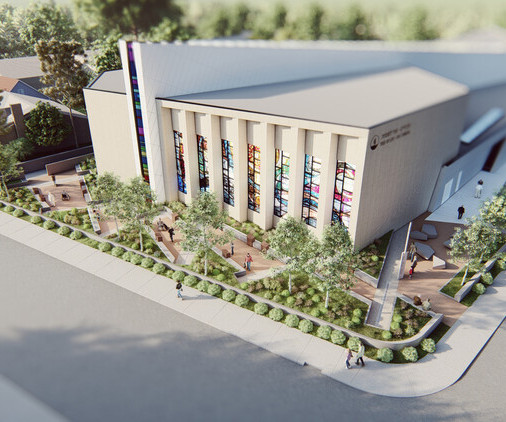
ArchDaily
DECEMBER 11, 2023
Memorial - Tree of Life. Image © Studio Libeskind Studio Libeskind , working in close partnership with the Memorialization Working Group, has unveiled the preliminary design for the memorial for the 11 killed on 27 October 2018 at the Tree of Life Synagogue in Pittsburgh , United States. The design was developed in a process led by the victims’ families, communal leaders, and concretional representatives.
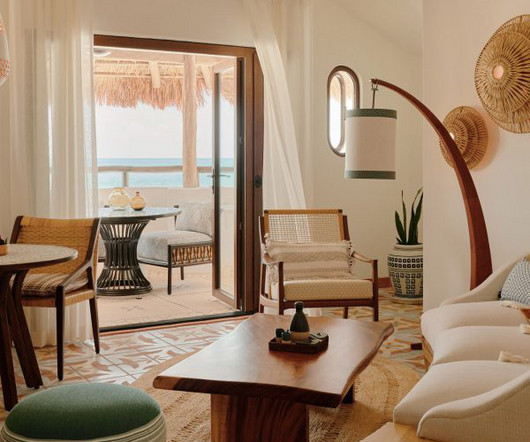
Deezen
DECEMBER 11, 2023
Interior designer Tara Bernerd worked with local artisans when dressing the cavernous rooms at the Maroma hotel in Riviera Maya, Mexico , which were renovated to reflect hacienda-style living. Housed within white stucco volumes arranged on a coastal plot between lush jungle and the Caribbean sea, the longstanding Belmond hotel was renovated earlier this year but retained much of its traditional-style architecture.

Speaker: Pedro Clarke – Principal Architect at A+ Architecture, In Loco Program Director
Sustainability begins with a conversation, and acquiring customer buy-in is entirely dependent on how the conversation is framed. Clients may not see sustainability as a priority out of fear of operational costs and quality. While these are legitimate concerns, it is our responsibility as architects to listen and foster a collaborative culture that answers client issues while also reducing our carbon footprint.
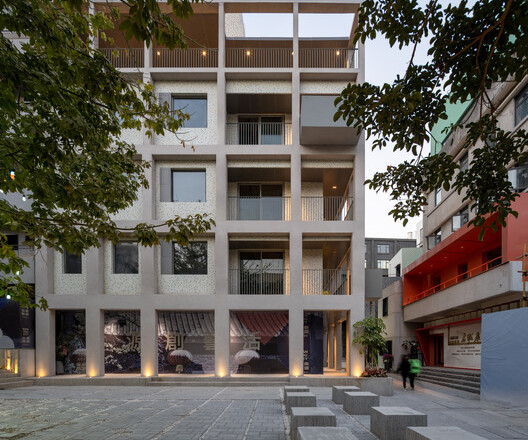
ArchDaily
DECEMBER 11, 2023
© Chao Zhang architects: fabersociety Location: Nantou ancient city, Nanshan district, Shenzhen, China Project Year: 2022 Photographs: Chao Zhang Photographs: Kangyu Hu Read more »
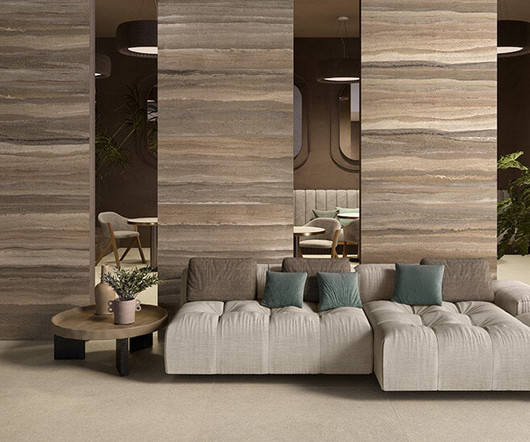
designboom
DECEMBER 11, 2023
florim reveals interior trends with the aim of creating perfect harmony, aesthetically and functionally, through their cutting-edge porcelain stoneware surfaces. The post florim explores 2024’s four major trends with a focus on their porcelain stoneware surfaces appeared first on designboom | architecture & design magazine.
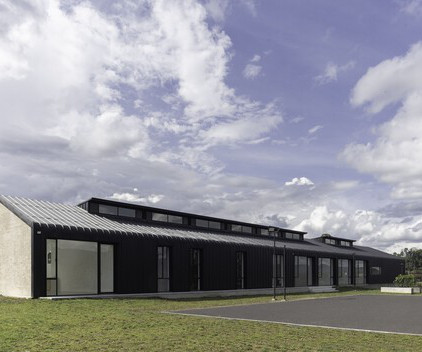
ArchDaily
DECEMBER 11, 2023
© Nicolás Provoste architects: Side FX Arquitectura Location: Proaño, Macas, Ecuador Project Year: 2023 Photographs: Nicolás Provoste Photographs: Area: 740.

World Architecture Community
DECEMBER 11, 2023
In our third round of annual review of ”', we have picked up the best architecture books of ”' published on WAC Books for our readers. As an annual tradition of WAC, our selected books delve into various topics ranging from the recent developments in artificia.

Advertisement
Research reveals 96% of respondents are very or fairly optimistic about their organization’s growth prospects for the next year. The InEight Global Capital Projects Outlook also finds over half see digital technology as the greatest growth opportunity. But these are only some of the findings. Don't be kept in the dark when it comes to the future. Read the report today!
Let's personalize your content