Viglostasi Residence / block722
ArchDaily
JULY 23, 2023
© Ana Santl architects: block722 Location: Syros, Syros - Ermoupoli Municipality 841 00, Greece Project Year: 2023 Photographs: Ana Santl Photographs: George Pappas Area: 500.

ArchDaily
JULY 23, 2023
© Ana Santl architects: block722 Location: Syros, Syros - Ermoupoli Municipality 841 00, Greece Project Year: 2023 Photographs: Ana Santl Photographs: George Pappas Area: 500.
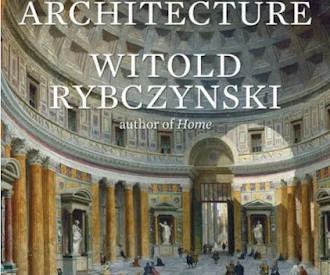
SW Oregon Architect
JULY 23, 2023
Decluttering the very cluttered home my wife and I live in is one of my modest life goals. We have managed to accumulate a ridiculous amount of stuff over the course of our lives together, much of which we no longer have use for or have any emotional attachment to. Our pledge is to be more mindful moving forward, only adding to our home what we truly need, and to live with more intention.
This site is protected by reCAPTCHA and the Google Privacy Policy and Terms of Service apply.
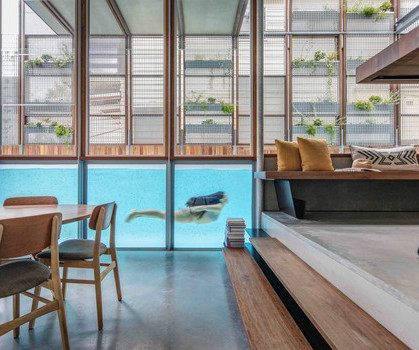
ArchDaily
JULY 23, 2023
Living Screen House / CplusC Architectural Workshop. Image © Murray Fredericks Within architecture, water evokes sentiments of calmness and wellbeing. The element has influenced design through its dynamic and fluid nature. With recent technological advances, architects have created some of the most strategic, innovative, and unexpected intersections of design and H2O.
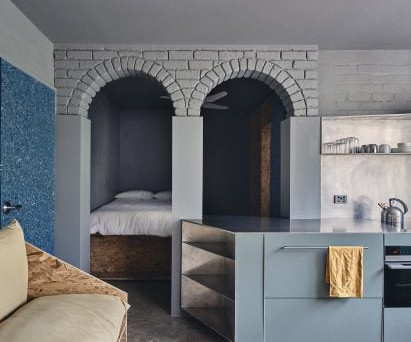
Deezen
JULY 23, 2023
Australian architecture practice Studio Edwards has completed an exercise in contemporary small-space living with this 24-square-metre micro apartment in Melbourne 's Fitzroy district. The clients, a young couple, approached Studio Edwards to remodel the tiny studio apartment on the top floor of a 1980s apartment block. Microloft is a 24-square-metre apartment in Melbourne "They asked for a home that felt unified and clutter-free, with ample storage, an efficient kitchen with space for cooking a

Advertisement
A new industry study conducted by Architizer on behalf of Chaos Enscape surveyed 2,139 design professionals to understand the state of architectural visualization and what to expect in the near future. We asked: How are visualizations produced in your firm? What impact does real-time rendering have? What approach are you taking toward the rise of AI?

ArchDaily
JULY 23, 2023
1986 Dream house. Image Courtesy of Mattel In her 1959 debut by Mattel , Barbie became a doll that transformed the toy industry and has been a popular culture icon ever since. 3 years later, the first accompanying Barbie Dollhouse was created, a home for Barbie representing her domestic, habitual, and day-to-day life. Over the past 60 years, Barbie Dreamhouses have changed and evolved, each iteration adopting the architectural and design fads of the eras in which they were produced.
Architecture Focus brings together the best content for architecture professionals from the widest variety of industry thought leaders.

ArchDaily
JULY 23, 2023
Completed in 2022 in Kyoto, Japan. Images by Daisuke Shima. This is a coffee stand belonging to AoQ, a new brand established by SUETOMI, the renowned confectionery shop in Kyoto. The stand is on Karasuma-dori.
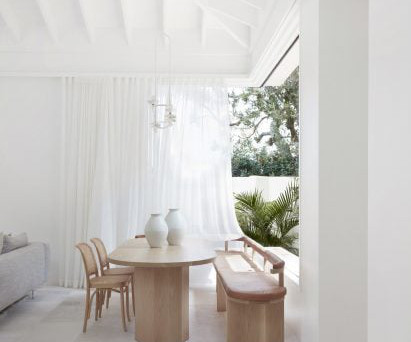
Deezen
JULY 23, 2023
With summer in full flow, we have gathered eight residential and hotel interiors for our latest lookbook that each has a breezy and cooling Mediterranean style. Mediterranean interiors can often be defined by their minimal, paired back aesthetic that focuses on creating bright, airy and cool living spaces that offer an escape from the heat of the sun.

ArchDaily
JULY 23, 2023
One of the path in the forest. Image © Lisa Giolitto Cereser Tomas Ghisellini Architects , in collaboration with Lucrezia Alemanno and Paolo Beniamino De Vizzi has unveiled the redevelopment and complete redesign project for the new Piazza Francesca Cabrini in Livraga, Italy. Located about 45 kilometers southeast of Milan, the municipality of Livraga set out to transform the currently degraded public space and transform it into an attractive gathering place with site-specific environmental and l
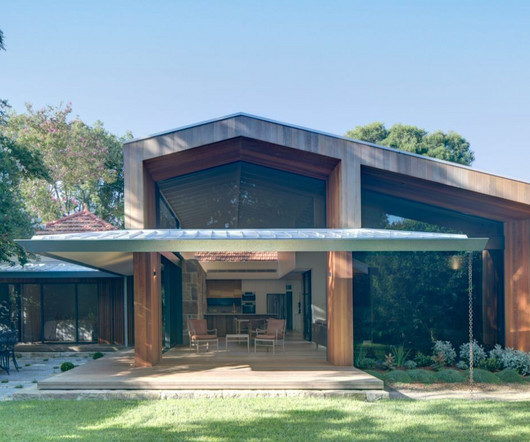
Habitus Living
JULY 23, 2023
The Hunters Hill House aims to retain the grace of yesteryear while meeting the demands of modern living. Glyde Bautovich, a Sydney-based studio, undertook the project to revitalise this late 19th-century sandstone cottage, bringing it back into harmony with its impressive north-facing garden. Taking cues from the homeowners’ affinity for the outdoors, the renovation has incorporated nature-inspired elements.

Advertisement
Aerial imagery has emerged as a necessary tool for architecture, engineering, and construction firms seeking to improve pre-construction site analysis, make more informed planning decisions, and ensure all stakeholders have access to an accurate visualization of the site to keep the project moving forward. Download our guide and take a deeper look at how aerial imagery can be leveraged to drive project efficiency by reducing unnecessary site visits and providing the accurate details required to

ArchDaily
JULY 23, 2023
Completed in 2020 in United Kingdom. Images by Nick Dearden. Norfolk Barn is the conversion of a disused agricultural barn into a generous four-bedroom family home, characterized by a calm restrained exterior.

Bustler
JULY 23, 2023
The World Architecture Festival (WAF) has announced the inaugural winners of its brand-new Architecture Book of the Year Awards. The program honors seven select Category Winners along with three Special Prizes as selected by an esteemed panel of judges from more than 100 entries of architecture books published between 2020 and last year. The awards are put on in collaboration with The Worshipful Company of Chartered Architects and Temple Bar Trust and will name an overall winner in September in

ArchDaily
JULY 23, 2023
© Cyrille Lallement architects: Tectône Location: 2 bis Av. de la Liberté, 94220 Charenton-le-Pont, France Project Year: 2022 Photographs: Cyrille Lallement Area: 669.
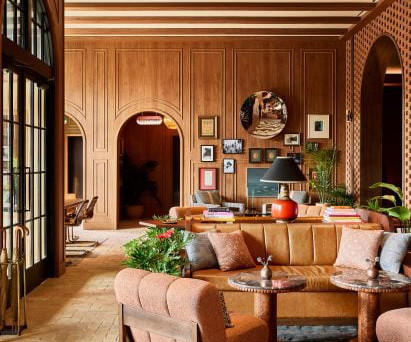
Deezen
JULY 23, 2023
American designer Jenny Bukovec has looked to Kentucky 's heritage for the interiors of a hotel in Lexington, a city famed for bourbon production and horse racing. Described by the hotel team as "the first high-end hotel in the horse and bourbon capital of the world," The Manchester sits on the site of the historic Ashland Distillery – the city's first registered bourbon producer, which was established in 1865.

Advertisement
In the dynamic world of architecture, design, and construction, creative problem-solving is crucial for success. Traditional methods often fall short in effectively conveying design intent to clients. Real-time visualization empowers you with a solid decision-making tool that smooths the design process. Discover the power of real-time visualization: Effective Communication Convey your vision clearly and align with clients.

ArchDaily
JULY 23, 2023
© Roland Halbe architects: ICD/ITKE University of Stuttgart architects: IntCDC Location: Freiburg im Breisgau, Germany Project Year: 2023 Photographs: Roland Halbe Photographs: Conné van d’Grachten Photographs: Courtesy of ICD/ITKE University of Stuttgart + IntCDC Area: 200.

designboom
JULY 23, 2023
relic is a pyramid-shaped luminous vessel that seeks to shift perceptions and offer a new sky tracing perspective. The post karolina halatek’s multisensory installation emits light and fog from its pyramidal form appeared first on designboom | architecture & design magazine.

ArchDaily
JULY 23, 2023
Completed in 2023 in Saint-Ferréol, France. The Periscope Hut by ELSE won the international architecture competition “Le Festival des Cabanes” in France. It is located near a small village near.

designboom
JULY 23, 2023
the publication gathers a total of fifty selected iconic buildings from the 20th century. The post from otto wagner to adolf loos: new map charts vienna’s modern architectural scene appeared first on designboom | architecture & design magazine.

Advertisement
Don’t let water wash away all your hard work. When specifying concrete waterproofing, you need a solution that’s reliable and permanent. Without it, your concrete waterproofing is at risk of failing and letting water erode and corrode the concrete that it was supposed to protect. Reduce the risk of waterproofing failure by reading through our latest free specification e-book, which will take you through the four key components to better concrete waterproofing specification.

ArchDaily
JULY 23, 2023
© Bing Lu architects: Lab D+H Location: Chengdu, Sichuan, China Project Year: 2022 Photographs: Bing Lu Photographs: DiD Studio Photographs: Holi Photographs: Area: 48400.

designboom
JULY 23, 2023
evoking the cabanyal neighborhood's maritime spirit, the checkered tiles gently complement the house's preserved brick walls. The post viruta lab uplifts 1940s valencian house with a ‘sea’ of checkered surfaces appeared first on designboom | architecture & design magazine.

ArchDaily
JULY 23, 2023
Courtesy of ATTA and Vitra. Image © Julien Lanoo architects: Atelier Tsuyoshi Tane Architects Location: Vitra Campus, Charles-Eames-Straße 2, 79576 Weil am Rhein, Germany Project Year: 2023 Photographs: Julien Lanoo Area: 15.

Archeyes
JULY 23, 2023
Esteras Perrote Studio’s PSJ Project, a refurbishment located in Córdoba, Argentina, is a 40-square-meter tribute to silence, respect, and simplicity. Transcending conventional architecture, the project offers a reflective journey that. The post The Harmony of Silence: Esteras Perrote Studio’s PSJ Chapel in Córdoba appeared first on ArchEyes.

Speaker: Pedro Clarke – Principal Architect at A+ Architecture, In Loco Program Director
Sustainability begins with a conversation, and acquiring customer buy-in is entirely dependent on how the conversation is framed. Clients may not see sustainability as a priority out of fear of operational costs and quality. While these are legitimate concerns, it is our responsibility as architects to listen and foster a collaborative culture that answers client issues while also reducing our carbon footprint.
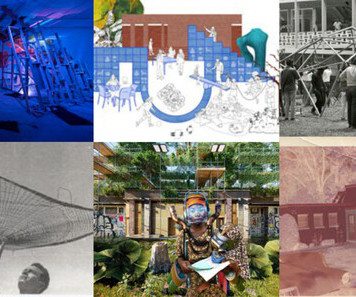
ArchDaily
JULY 23, 2023
Courtesy of The Graham Foundation The Graham Foundation announced awards to organizations worldwide, supporting 38 different projects. The projects range from exhibitions , publications , and other activations serving the public through arts and culture. Together, these projects examine various topics, platforms, and issues in contemporary architecture discourse and showcase the work of architects, artists, curators, designers, educators, and other professionals working with organizations around
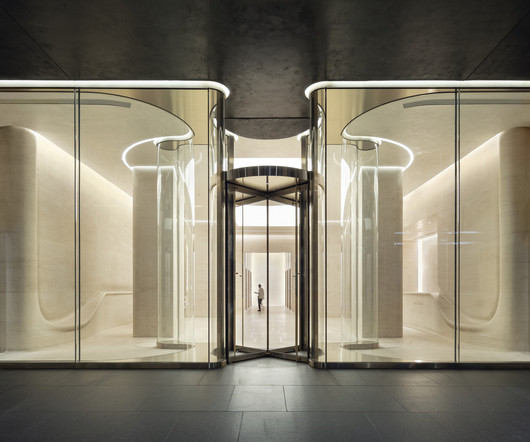
Architizer
JULY 23, 2023
Project Status: Built Year: 2019 Size: 5000 sqft – 10,000 sqft 712 Fifth Avenue Renovation – Returning to one of our projects more than 30 years later, we were challenged with how to reimagine the entry and lobby to a prestigious postmodern building. This led to bigger questions; how do we engage with the discourse of history today? And how do we discuss postmodernism through built work?

ArchDaily
JULY 23, 2023
© Luis Barandiarán architects: Estudio VA arquitectos Location: La Plata, Provincia de Buenos Aires, Argentina Project Year: 2023 Photographs: Luis Barandiarán Area: 104.

Archeyes
JULY 23, 2023
In the scorching Australian summer or the chilly winter, a split system air conditioner can be a lifesaver, providing much-needed comfort for your home. Split system air conditioners are popular. The post Tips for Installing a Split System in Your Home appeared first on ArchEyes.

Advertisement
Research reveals 96% of respondents are very or fairly optimistic about their organization’s growth prospects for the next year. The InEight Global Capital Projects Outlook also finds over half see digital technology as the greatest growth opportunity. But these are only some of the findings. Don't be kept in the dark when it comes to the future. Read the report today!
Let's personalize your content