Taming Exterior Greenery: Landscape Design for Houses in Natural Environments
ArchDaily
JUNE 24, 2023
© Derek Swalwell A healthy environment that is also visually appealing in our homes has become increasingly sought when it comes to designing houses and residential spaces, especially during the world’s current context. One of the most successful ways of achieving this is through a thoughtful design of the landscape that complements the built project.
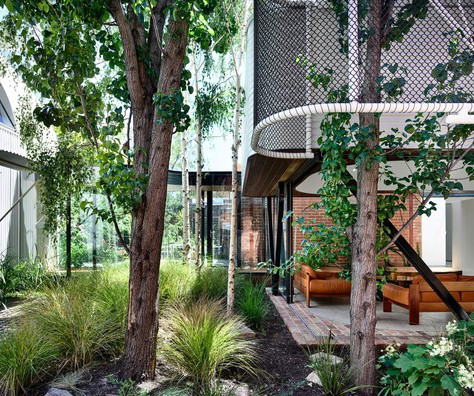
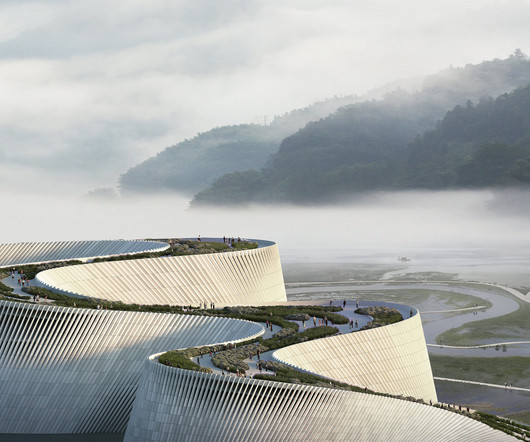





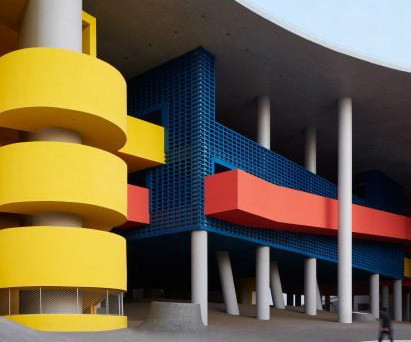









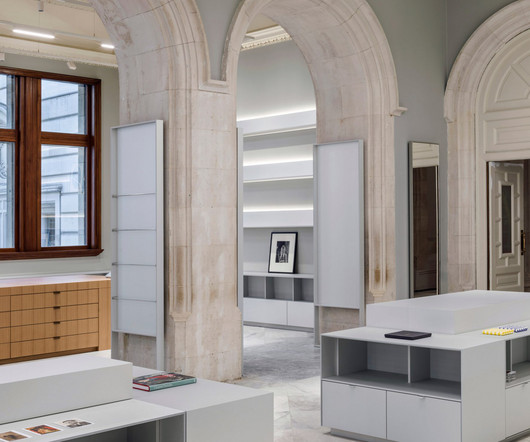




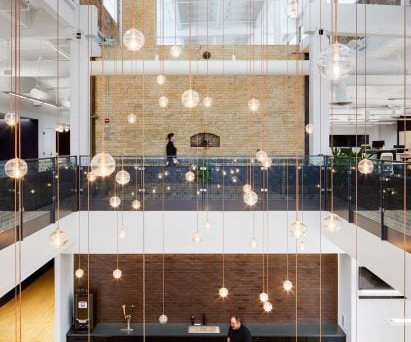




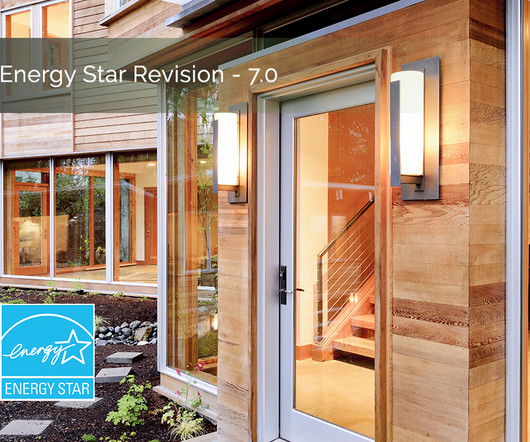




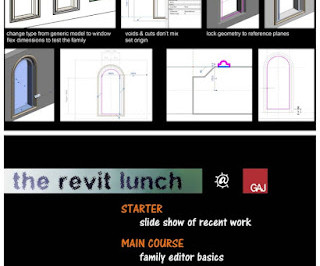







Let's personalize your content