10 interior designs we liked this week
Archinect
JANUARY 20, 2024
In case you haven't checked out Archinect's Pinterest boards in a while, we have compiled ten recently pinned images from outstanding projects on various Archinect Firm and People profiles. Today's top images (in no particular order) are from the board Interiors. Tip: Use the handy FOLLOW feature to easily keep up-to-date with all your favorite Archinect profiles.
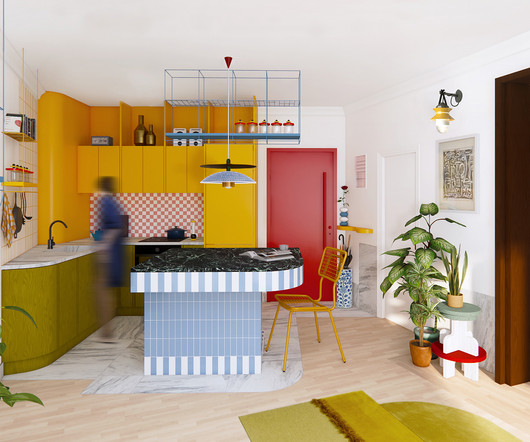
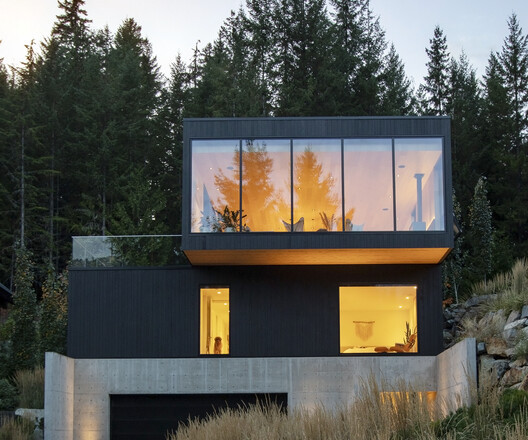
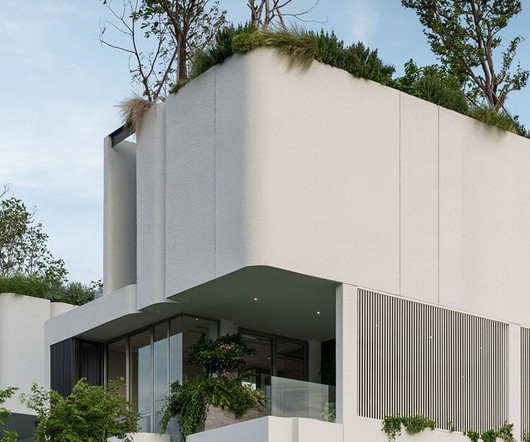





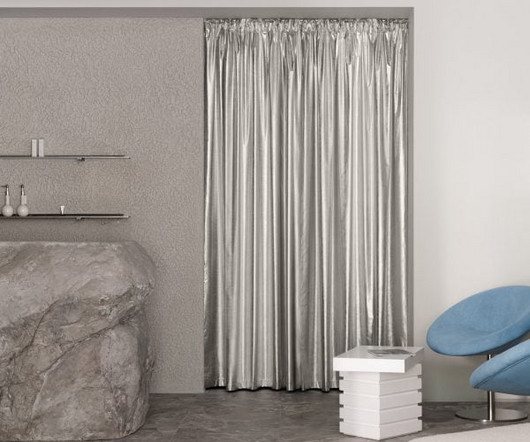

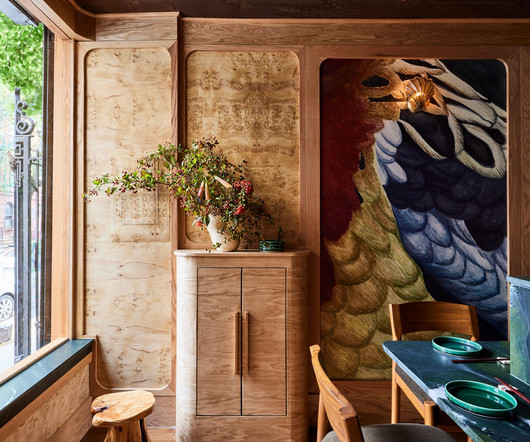



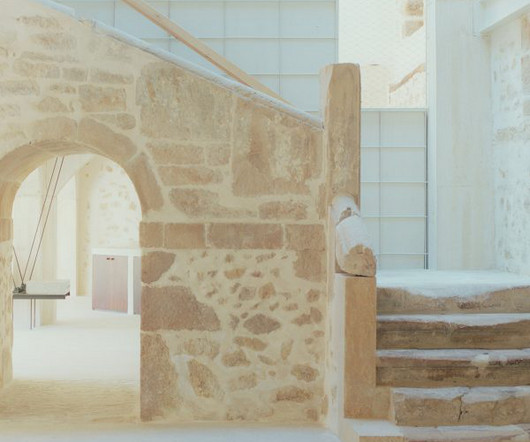











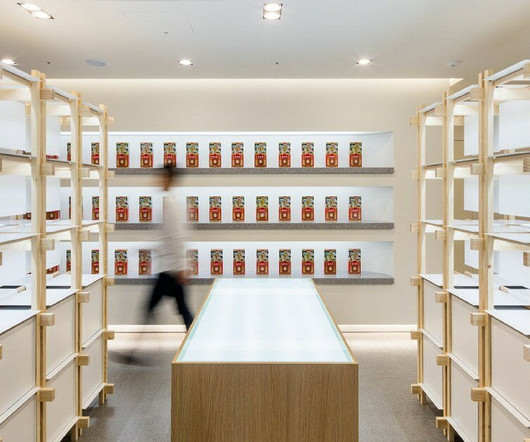
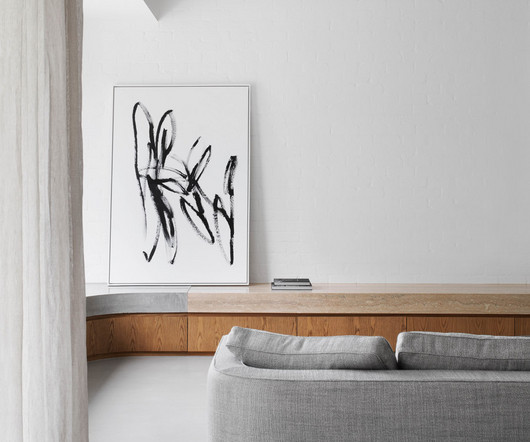








Let's personalize your content