10 Cities Embracing Bicycles in their Urban Planning
ArchDaily
JULY 8, 2023
Melkwegbrug / NEXT Architects. Image © NEXT Architects What does the future of cities and transportation look like? It looks like the future will run on two wheels and a handle bar. Many explain the rise of cyclists as a shift towards a healthier and more economical lifestyle. But while that may be true, why would individuals feel inclined to ride bicycles if the roads don't support it, or if there weren't adequate spaces to park?
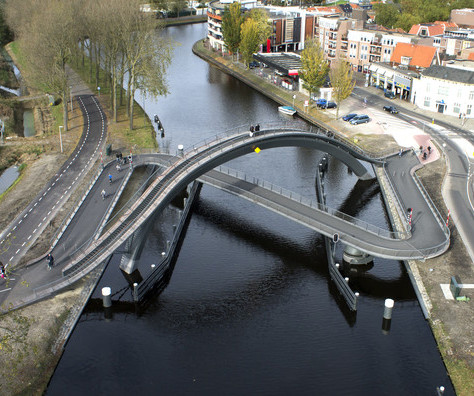
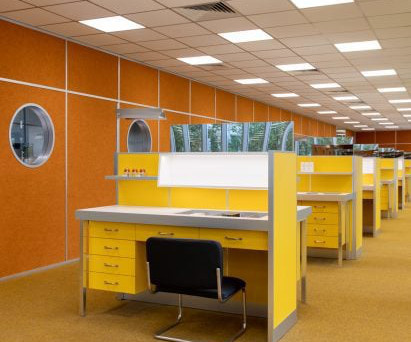
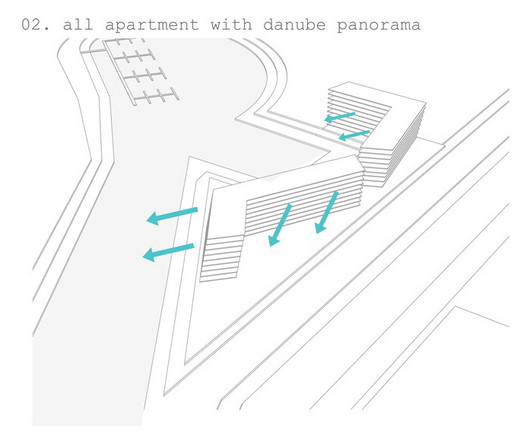
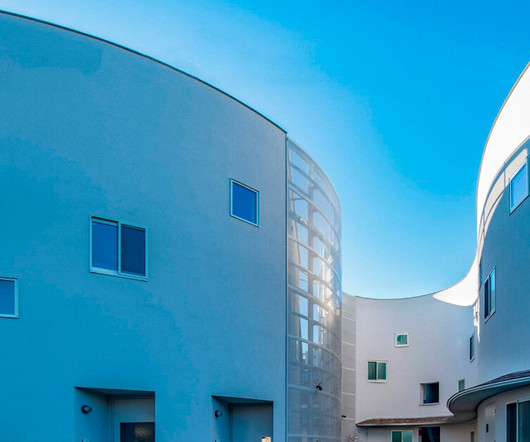




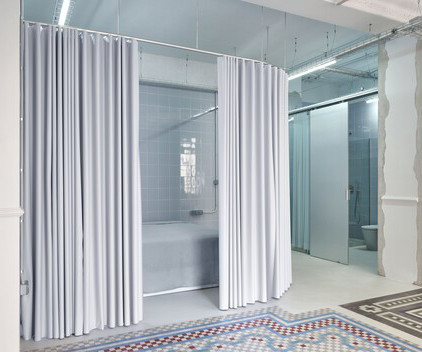
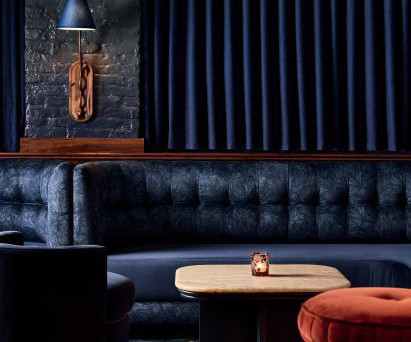





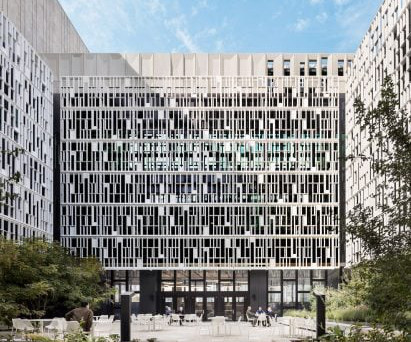









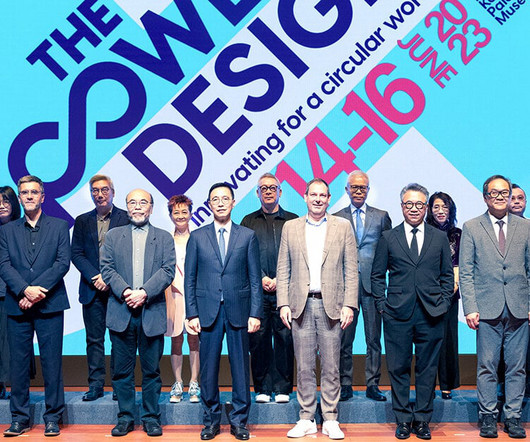














Let's personalize your content