10 new examples of brick and stone in architecture
Archinect
MAY 13, 2023
In case you haven't checked out Archinect's Pinterest boards in a while, we have compiled ten recently pinned images from outstanding projects on various Archinect Firm and People profiles. Today's top images (in no particular order) are from the board Bricks & Stones. Tip: use the handy FOLLOW feature to easily keep up-to-date with all your favorite Archinect profiles.
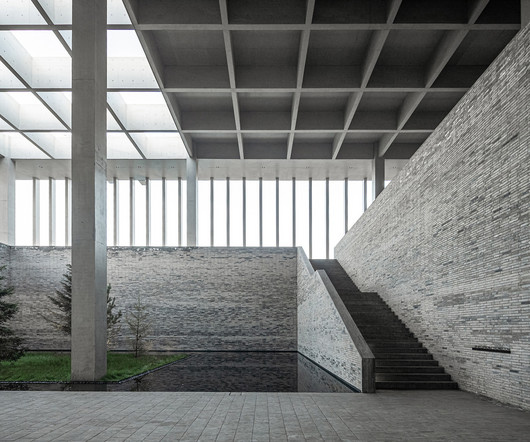
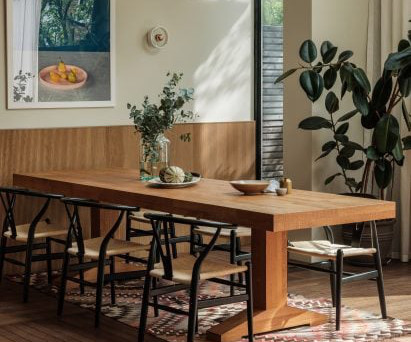

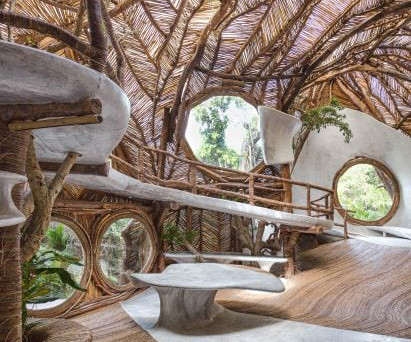



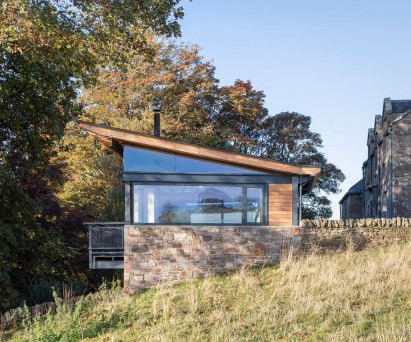
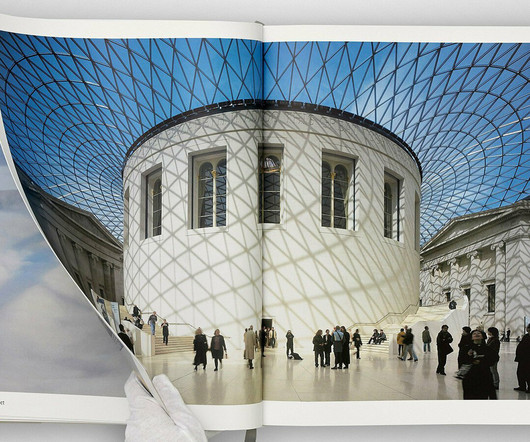
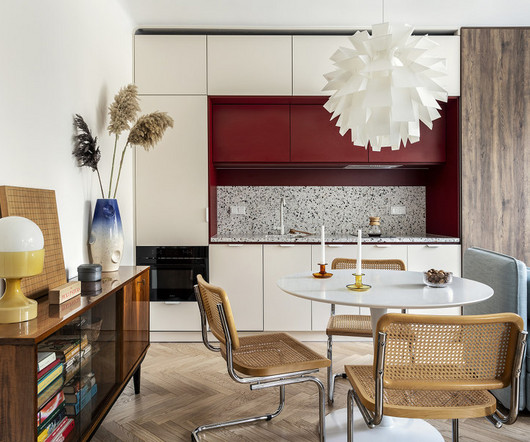
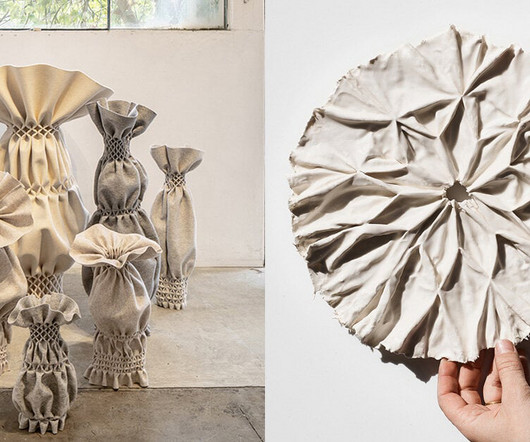
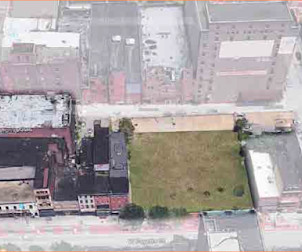


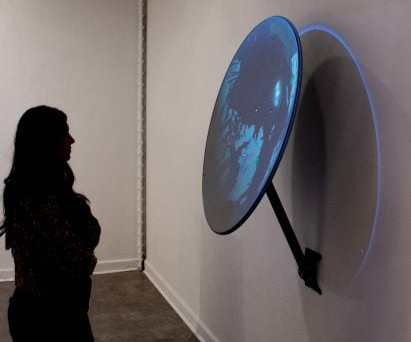

















Let's personalize your content