The Potential of Architects in Entrepreneurship
ArchDaily
AUGUST 13, 2023
Image Edited by Matthew Maganga - Eric Reinholdt's 30 x 40 Design Studio. Image © Trent Bell In today’s globalised, ever-evolving world, the architectural field continues to re-invent itself. Innovation has seen the emergence of new building technologies and new methods of communicating with clients, however, in some ways, a large majority of the architecture industry is still outdated – architects relying on client fees received from projects to run their architecture firms.
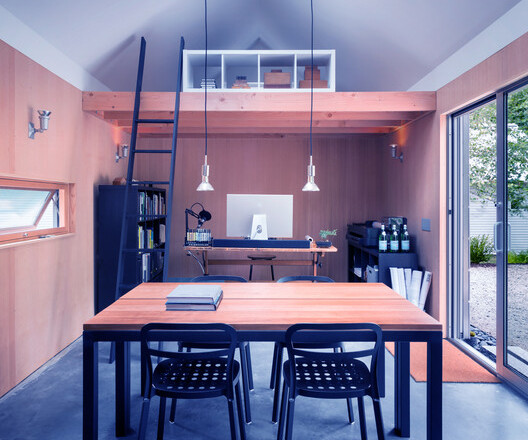
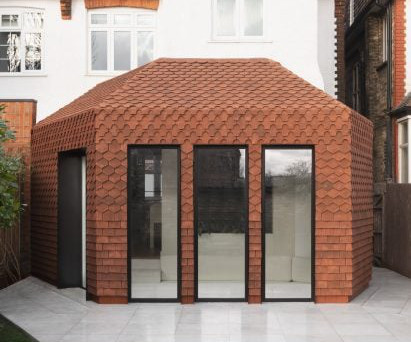







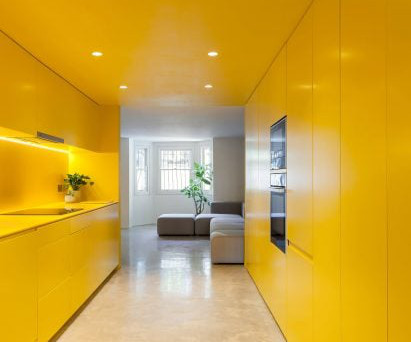

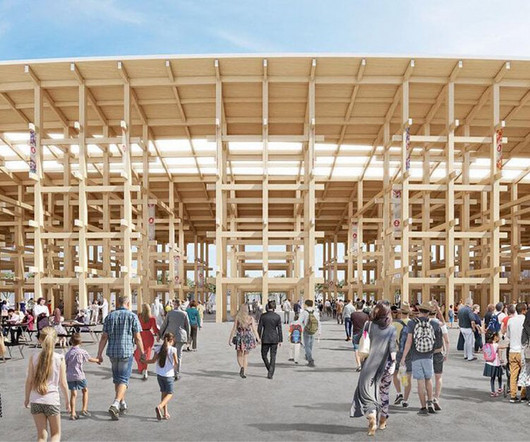



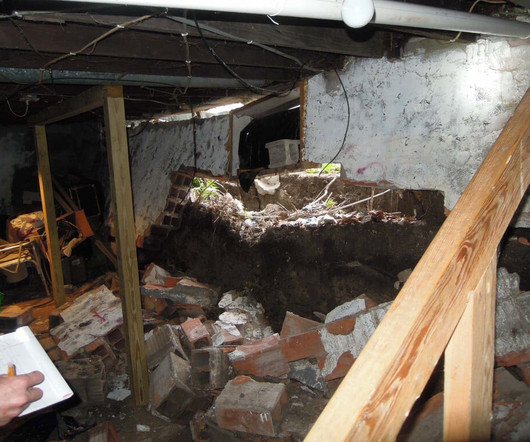

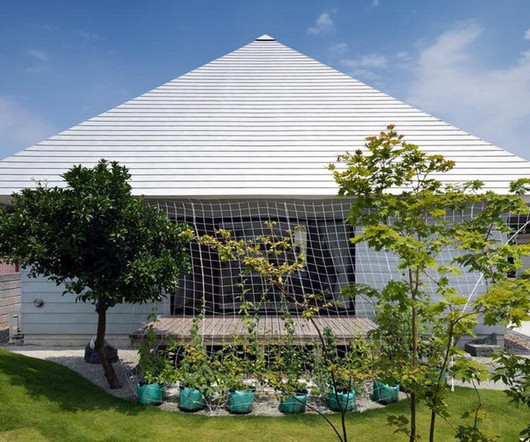







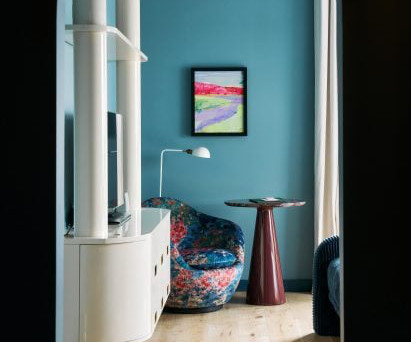

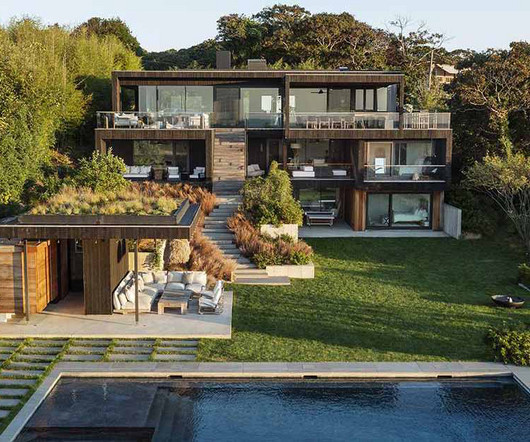



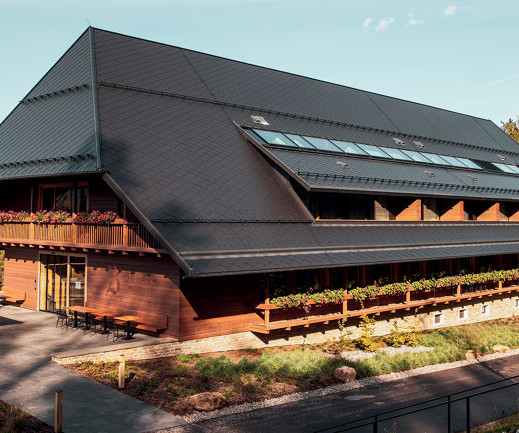








Let's personalize your content