A submerged Japanese library by Hiroshi Nakamura & NAP as a ‘tranquil place’ for reading and rest
Archinect
NOVEMBER 29, 2023
Japan-based Hiroshi Nakamura & NAP has offered a look inside their recently completed Library of the Earth. Situated in the Japanese city of Kisarazu, and completed in November 2022, the library is described by the firm as “the library for the farmers, plowing the fields on sunny days and reading books on rainy days.” Image credit: Koji Fujii / TOREAL Image credit: Koji Fujii / TOREAL Located in the corner of an active agricultural site, the scheme saw Hiroshi Nakamura & NAP

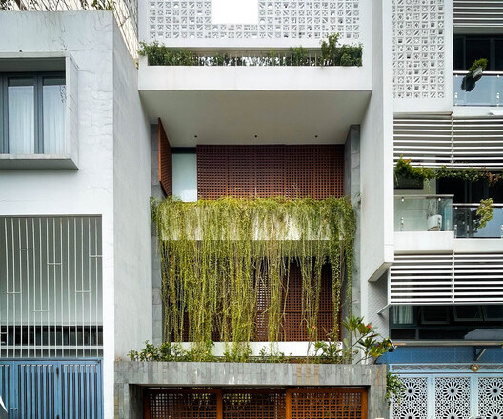
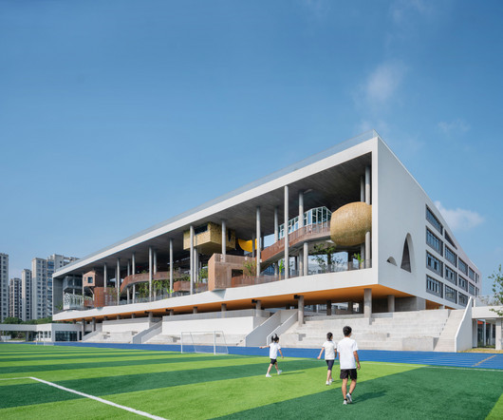
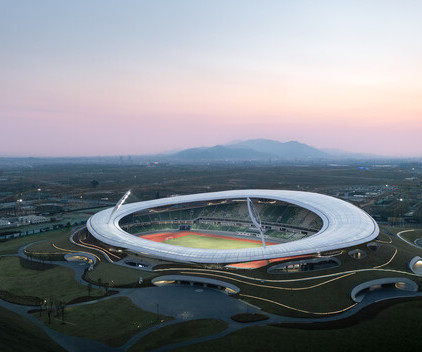


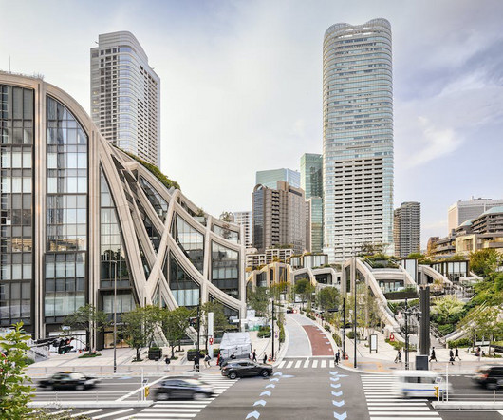
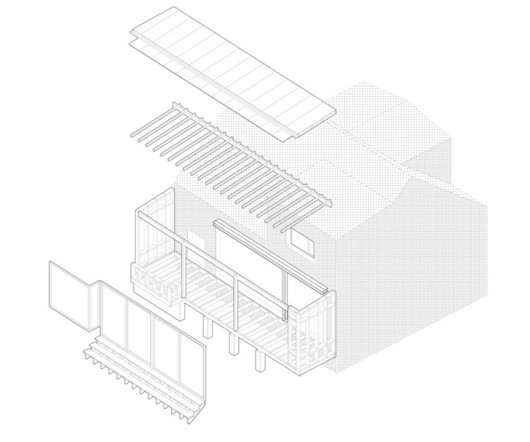
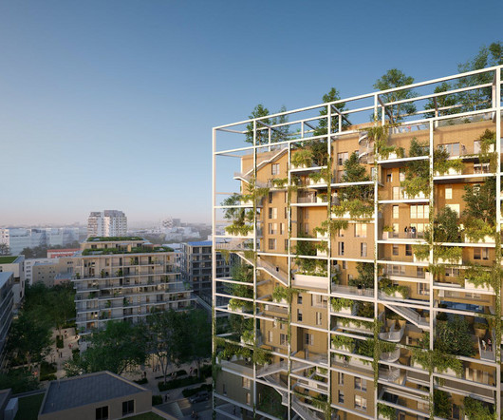
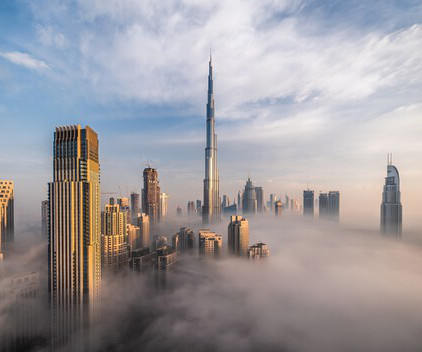
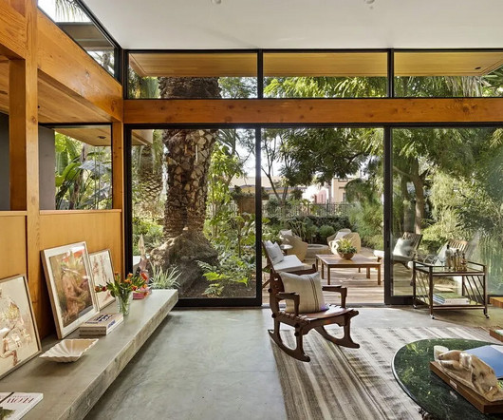
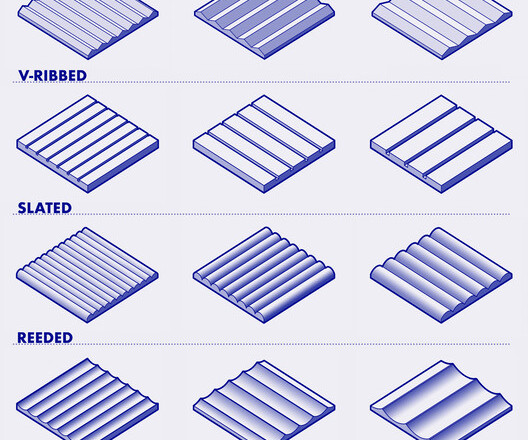




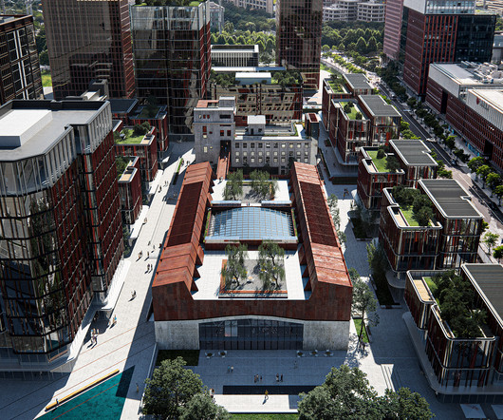


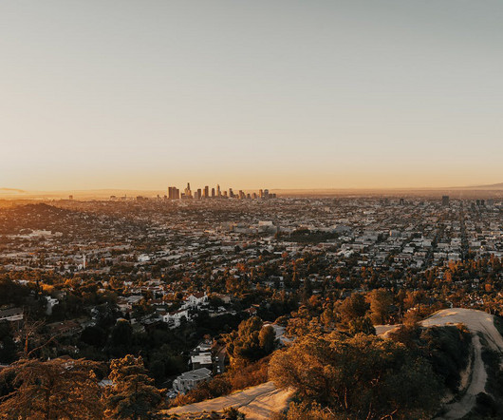
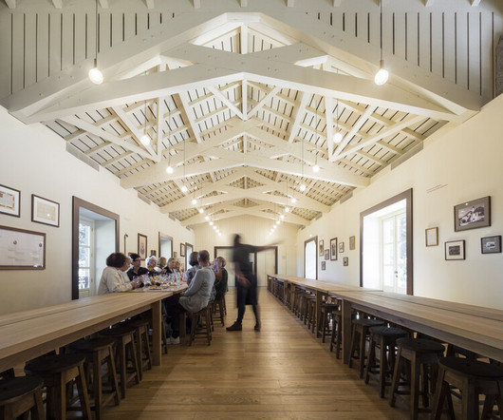
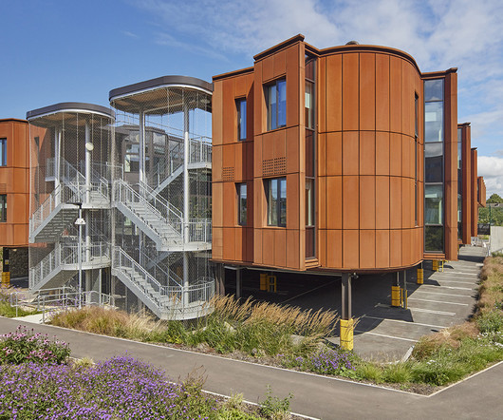
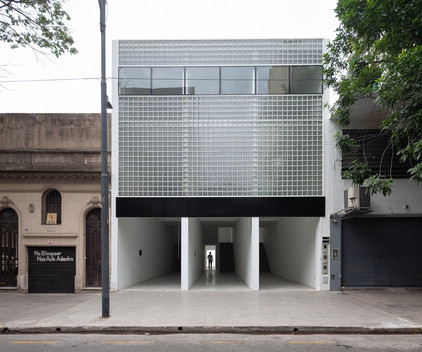

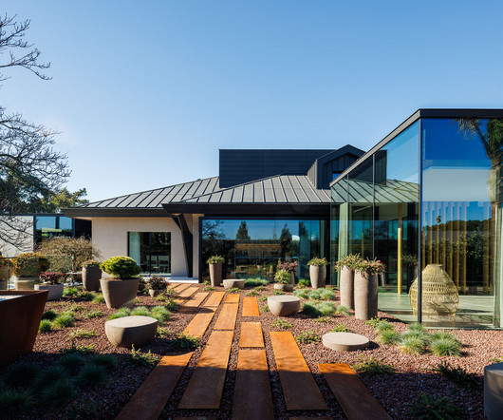
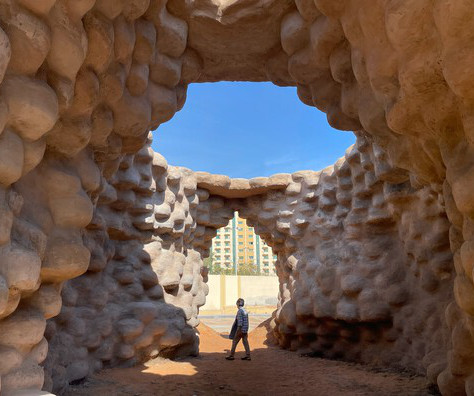
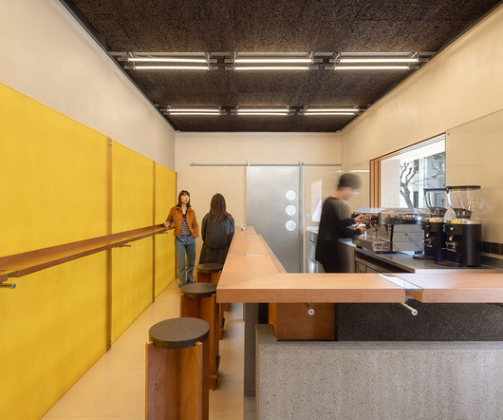
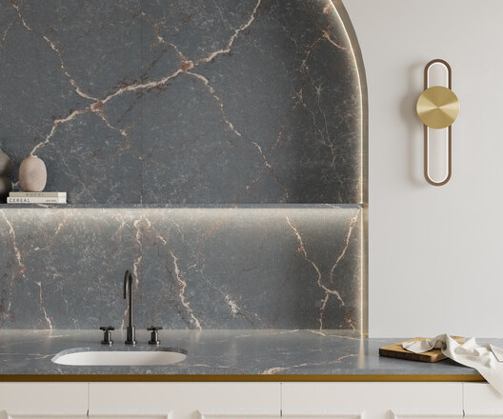

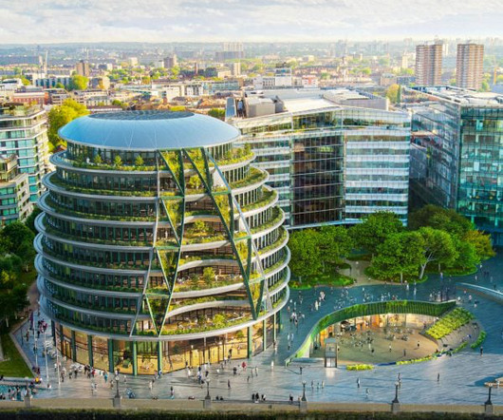

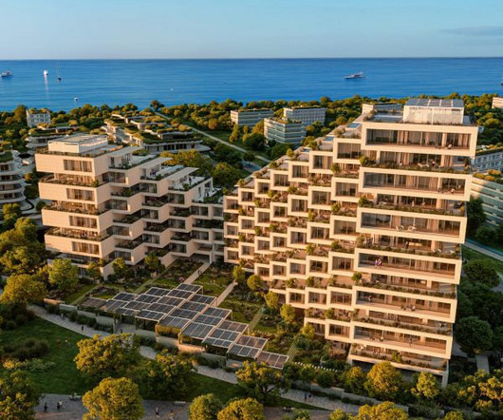








Let's personalize your content