Archinect Celebrates Canada Day by Highlighting 15 Architecture Firms That Are Defining the Future of Canadian Architecture
Archinect
JULY 1, 2023
July 1, also known as Canada Day , is a time when Canadians come together to commemorate the union of what were once three separate colonies — New Brunswick, Nova Scotia, and Canada (contemporary Ontario and Quebec). Canada isn't just one of the largest countries in the world, but it's also one of the most urban. In a 2021 report , about 82% of the country's total population lives in cities.



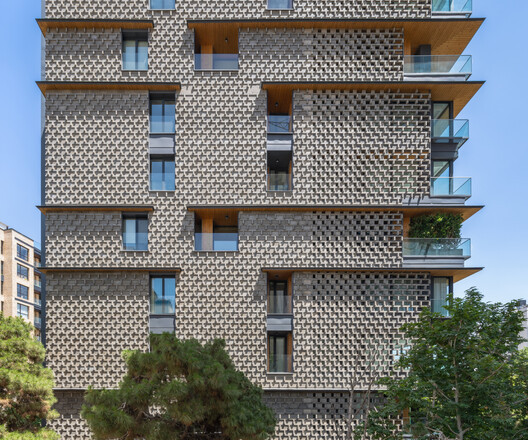



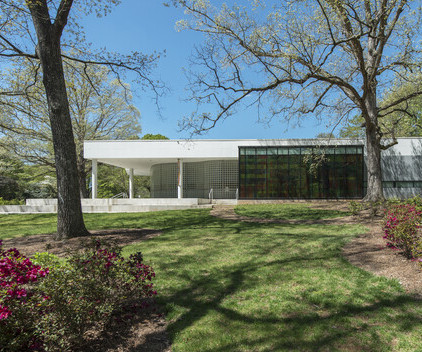
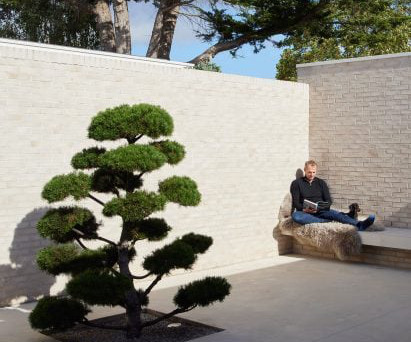

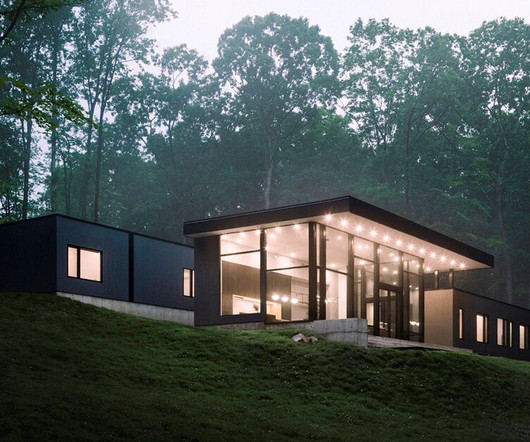



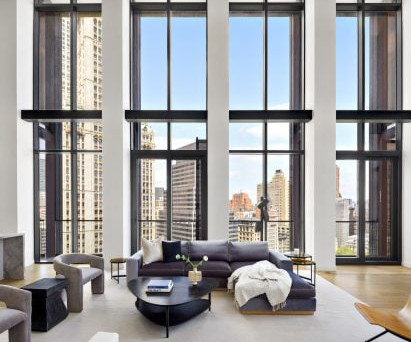


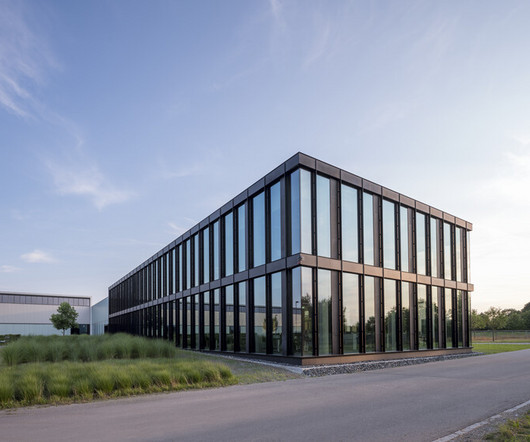


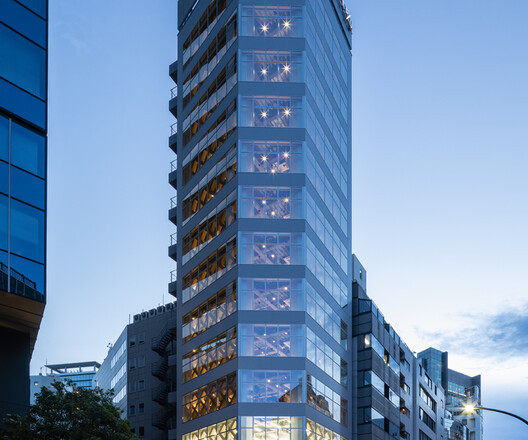
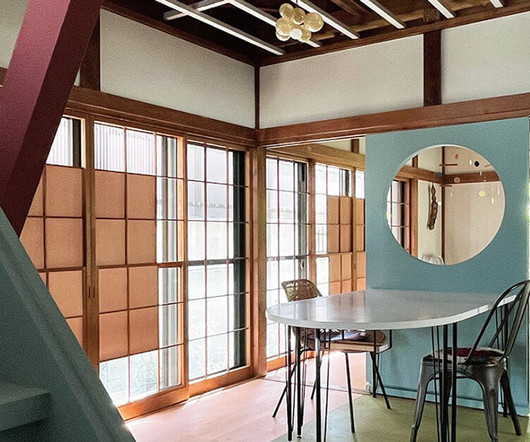
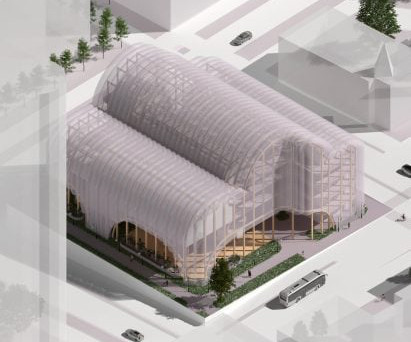


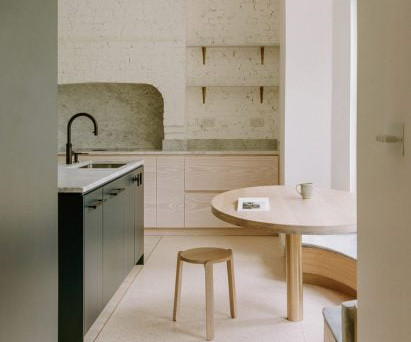



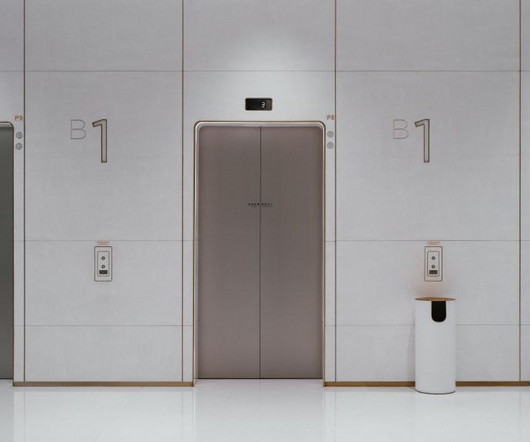










Let's personalize your content