UNStudio completes Booking.com City Campus HQ in Amsterdam
Archinect
JUNE 28, 2023
A new HQ project from UNStudio for the Dutch travel site Booking.com has opened in Amsterdam, offering a dynamic central location it says will serve as a “recruitment machine” while creating a more inclusive, healthy, and socially engaging experience for the company’s 6,500 employees. Video courtesy UNStudio on Vimeo. Designed to maximize connectivity for its users and visitors to the campus’ Oosterdokseiland location, the nearly 700,000-square-foot plan creates a highly-
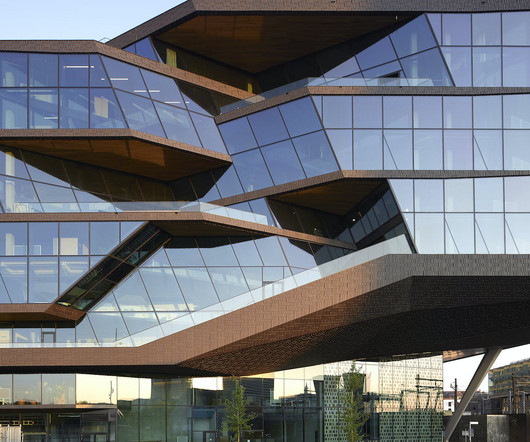
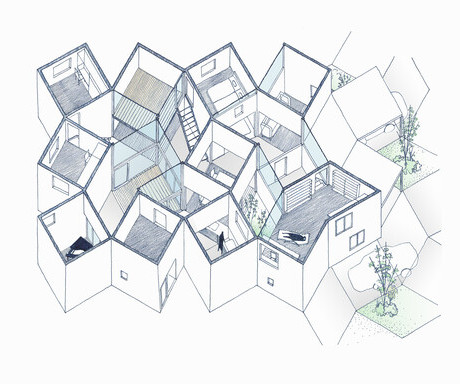
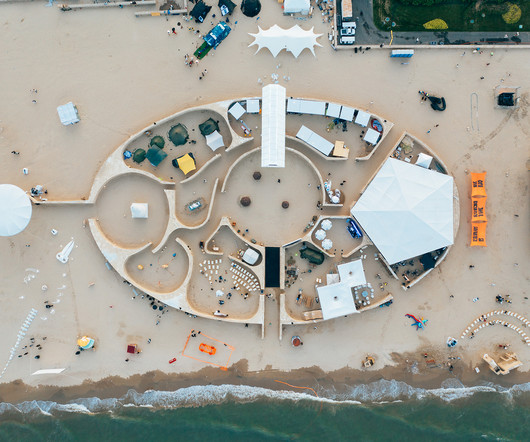



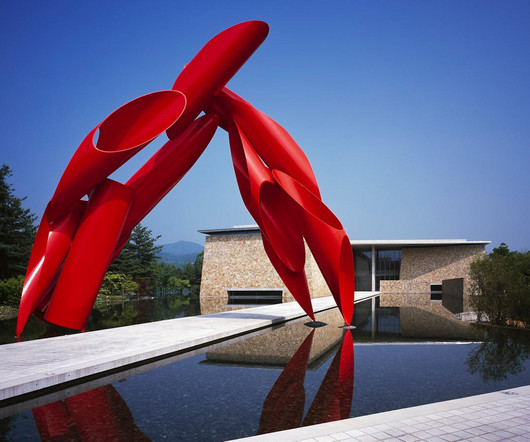
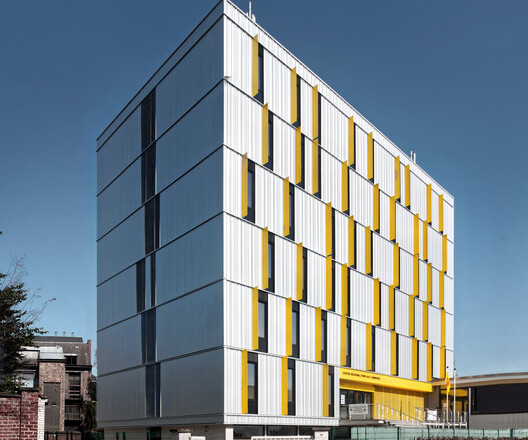
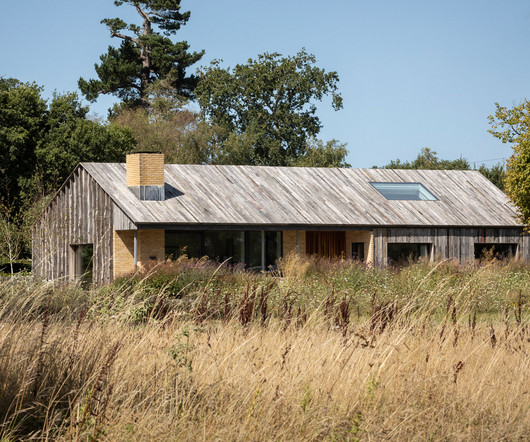
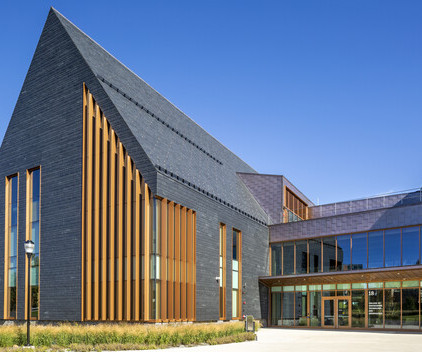
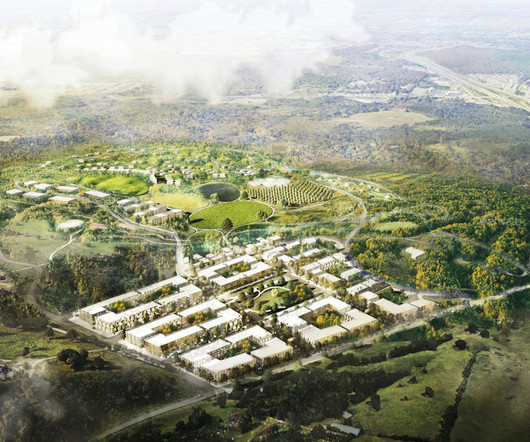



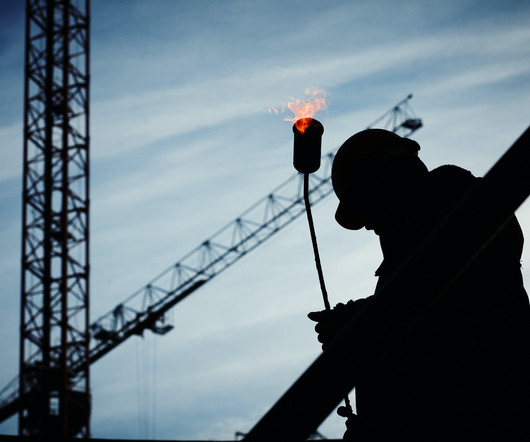

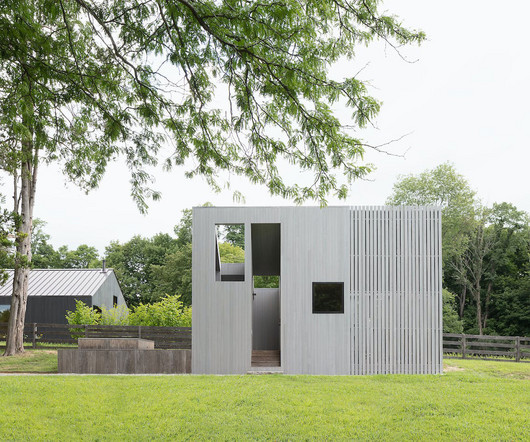









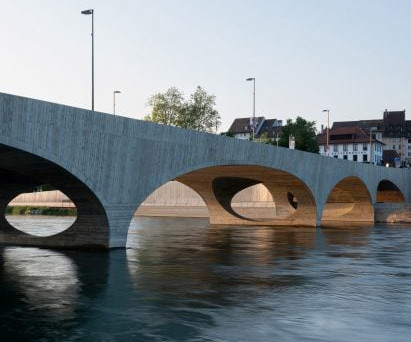



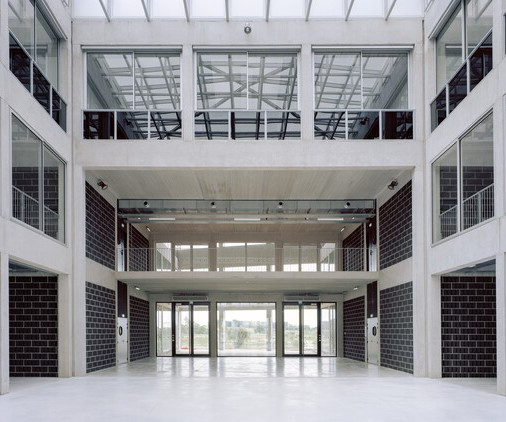









Let's personalize your content