Alcove Residential Tower / Goettsch Partners
ArchDaily
AUGUST 15, 2023
© James Steinkamp Photography architects: Goettsch Partners Location: Nashville, Tennessee, United States Project Year: 2023 Photographs: James Steinkamp Photography Area: 34910.

ArchDaily
AUGUST 15, 2023
© James Steinkamp Photography architects: Goettsch Partners Location: Nashville, Tennessee, United States Project Year: 2023 Photographs: James Steinkamp Photography Area: 34910.

Archinect
AUGUST 15, 2023
AIA Florida has announced the winners of this year's Design and Honor Awards. The annual awards program highlights outstanding work across nine project categories in addition to bestowing Honor Awards to firms and individuals. This year, Wannemacher Jensen Architects was awarded Firm of the Year, while Done Yoshino of Yoshino Architecture received the James H.
This site is protected by reCAPTCHA and the Google Privacy Policy and Terms of Service apply.
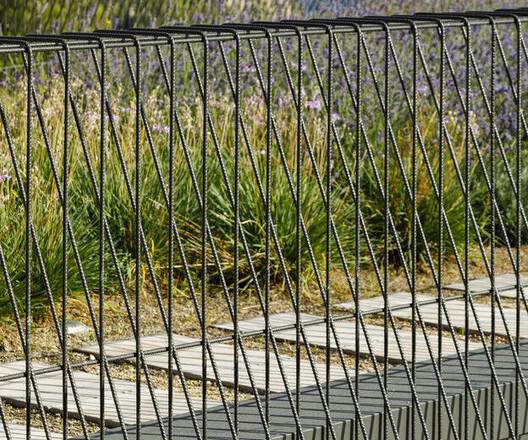
ArchDaily
AUGUST 15, 2023
Casa Feliz em Begur / SALA FERUSIC Architects. Image © Marcela Grassi Concrete has enormous resistance to compressive stress, but it is a fragile material in terms of tension, which occurs when forces are applied in opposite directions of a structure, tending to separate the parts. This is why the incorporation of steel into concrete –which provides high levels of strength when stretched– has made so-called reinforced concrete the world's most widely used construction method.

Archinect
AUGUST 15, 2023
The University of Stuttgart and the University of Freiburg have partnered on the construction of a domed timber pavilion on the University of Freiburg campus which seeks to showcase an “integrative approach to design and construction for sustainable architecture.” The liv MatS Biomimetic Shell at the FIT Freiburg Center for Interactive Materials and Bioinspired Technologies will serve as a research space for the development of innovative, cross-disciplinary research ideas.

Advertisement
A new industry study conducted by Architizer on behalf of Chaos Enscape surveyed 2,139 design professionals to understand the state of architectural visualization and what to expect in the near future. We asked: How are visualizations produced in your firm? What impact does real-time rendering have? What approach are you taking toward the rise of AI?

ArchDaily
AUGUST 15, 2023
© Guillermo Semino, Sebastìan Centanni architects: Ambrosioni Balparada Arquitectos Location: Rosario, Santa Fe, Argentina Project Year: 2023 Photographs: Guillermo Semino, Sebastìan Centanni Area: 438.
Architecture Focus brings together the best content for architecture professionals from the widest variety of industry thought leaders.

ArchDaily
AUGUST 15, 2023
© Hiroyuki Oki architects: Bloom Architecture Location: Phnom Penh, Cambodia Project Year: 2020 Photographs: Hiroyuki Oki Photographs: Antoine Raab Area: 3600.
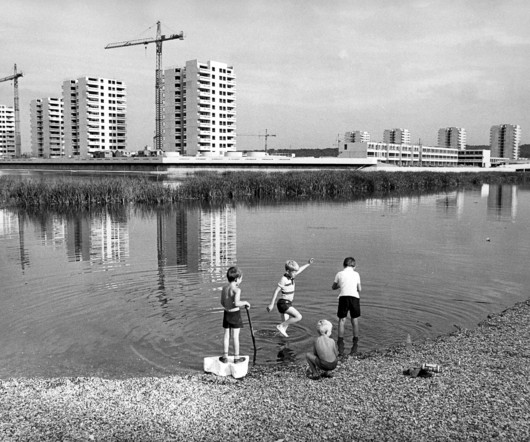
Archinect
AUGUST 15, 2023
The influential photographic documentation of Britain’s ‘Manplan’ era of development will once again come into focus this fall in a special exhibition held at the Royal Institute of British Architects (RIBA) ’s Architecture Gallery in London. Organized by RIBA’s Photographs Curator Valeria Carullo, the exhibition uses a trove of 76 total black-and-white images taken from the archive of The Architectural Review to demonstrate their unique ability to document and expl
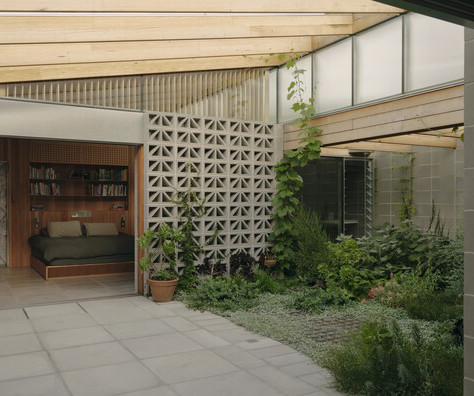
ArchDaily
AUGUST 15, 2023
© Tom Ross architects: Architecture Architecture Location: Fitzroy VIC 3065, Australia Project Year: 2022 Photographs: Tom Ross Area: 140.

Archinect
AUGUST 15, 2023
David Adjaye ’s public reckoning over sexual misconduct allegations launched by three former employees has now reportedly cost him his seat on one of recent history’s most-publicized architecture projects, as the Architects’ Journal is revealing that Adjaye Associates is no longer involved in NEOM ’s controversial The Line megacity development in Saudi Arabia.

Advertisement
Aerial imagery has emerged as a necessary tool for architecture, engineering, and construction firms seeking to improve pre-construction site analysis, make more informed planning decisions, and ensure all stakeholders have access to an accurate visualization of the site to keep the project moving forward. Download our guide and take a deeper look at how aerial imagery can be leveraged to drive project efficiency by reducing unnecessary site visits and providing the accurate details required to

ArchDaily
AUGUST 15, 2023
© Qingshan Wu architects: ALL STUDIO Location: Shentang Village, Yiwu, Jinhua, Zhejiang, China Project Year: 2023 Photographs: Qingshan Wu Area: 850.

Archinect
AUGUST 15, 2023
Martha Pomasonco from the University of Lima , Peru, has been awarded the 2023 RIBA Norman Foster Travelling Scholarship with her project titled “ Upgraded Barrios.” The annual award, given by the Royal Institute of British Architects , grants £7,000 (around $8,900 USD) to an architecture student who “demonstrates original thinking on issues relating to the sustainable survival of cities and towns.

ArchDaily
AUGUST 15, 2023
© Rolando Girodengo architects: Alsar Atelier architects: Karim Saleh Studio (KSS) architects: Oscar Zamora architects: Pietro Mendonca Location: Massachusetts Hall, Cambridge, MA 02138, Estados Unidos Project Year: 2023 Photographs: Rolando Girodengo Photographs: Dhruv Mehta Photographs: Alejandro Saldarriaga Photographs: Area: 53.

Archinect
AUGUST 15, 2023
The forthcoming International Slavery Museum in Liverpool, England has formally terminated their contract with Adjaye Associates over allegations involving its director’s misconduct with women first surfaced in a Financial Times report in the first week of July. Adjaye had already left the larger Canning Dock redevelopment project over a year ago, though his design (with Ralph Appelbaum Associates ) for the remade museum was still in tow and worth a reported £57 million (or about $72

Advertisement
In the dynamic world of architecture, design, and construction, creative problem-solving is crucial for success. Traditional methods often fall short in effectively conveying design intent to clients. Real-time visualization empowers you with a solid decision-making tool that smooths the design process. Discover the power of real-time visualization: Effective Communication Convey your vision clearly and align with clients.

ArchDaily
AUGUST 15, 2023
© Mohammad Hassan Ettefagh architects: White on White Studio Location: Kashan, Isfahán, Iran Project Year: 2022 Photographs: Mohammad Hassan Ettefagh Area: 240.

Archinect
AUGUST 15, 2023
A new three-acre sculpture park design for Louisville, Kentucky’s Speed Art Museum has been unveiled by Reed Hilderbrand Landscape Architecture in a preview of the project, which is expected to host some 500,000 visitors a year after it opens in 2025. The firm’s $22 million Speed Outdoors makeover will recreate an area surrounding the museum with native flora, a water management system, and 150 new trees in coordination with the adjacent University of Louisville and with a 13-artwork

Avontuura
AUGUST 15, 2023
There are three parts which define the body of the house, each distinct in its relationship to the other as well as to the site topography. The post Chris van Niekerk designs mountainside retreat outside Cape Town appeared first on Åvontuura.

Archinect
AUGUST 15, 2023
BLOOM DESIGN A MODERN CAMBODIAN VILLA ON THE RIVERSIDE OF PHNOM PENH Designed by Phnom Penh based studio Bloom Architecture, the weekend residence for a large family was conceived as an abstract reinterpretation of the nearby traditional Khmer houses. Overlooking the Mekong River, on the northern outskirts of the capital city, the modern wooden villa seemingly floats above the riverfront.

Advertisement
Don’t let water wash away all your hard work. When specifying concrete waterproofing, you need a solution that’s reliable and permanent. Without it, your concrete waterproofing is at risk of failing and letting water erode and corrode the concrete that it was supposed to protect. Reduce the risk of waterproofing failure by reading through our latest free specification e-book, which will take you through the four key components to better concrete waterproofing specification.
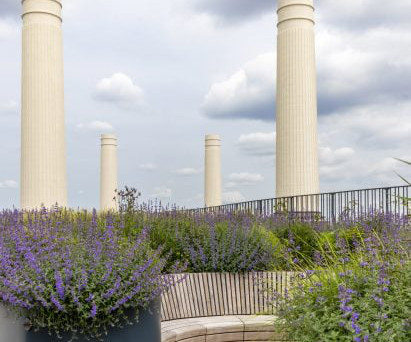
Deezen
AUGUST 15, 2023
Landscape studio James Corner Field Operations has created a roof garden with 23,000 plants and 55 trees on top of a Foster + Partners -designed residential building alongside Battersea Power Station in London. The greenery adorns the winding roofscape of Battersea Roof Gardens, a residential building by British studio Foster + Partners , which is due to complete next to the former power station in 2023.
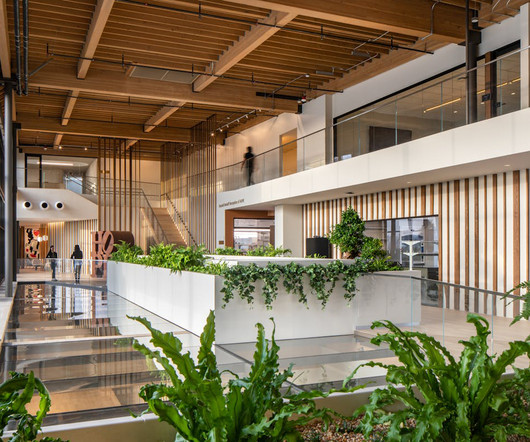
Archinect
AUGUST 15, 2023
The Lawrence J. Ellison Institute for Transformative Medicine is centered around changing the soil of cancer research. The design supports this transformation by facilitating collaboration between scientists and thought leaders to encourage discovery. By combining places for research and treatment with transitionary and social spaces for interaction, the Institute inspires innovation and transforms patient wellness in a nature-centric environment that promotes well-being.

Deezen
AUGUST 15, 2023
Walls made of exposed concrete and rice straw define Nonspace, a cafe designed by Korean studio On Architects to reference historic rice paddies in Icheon, South Korea. The cafe and community space by On Architects has a distinctive gridded ziggurat form, with roof terraces reminiscent of Ricardo Bofill's La Muralla Roja housing estate in Spain. Nonspace was designed by On Architects The riverside site is located in the district of Hobeop-myeon in Icheon, an area that is famous for rice and flow
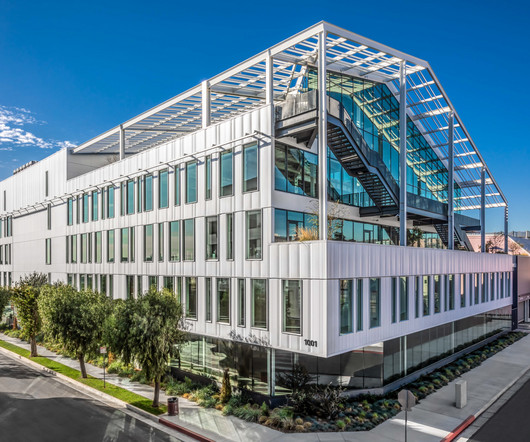
Archinect
AUGUST 15, 2023
Steeped in history and designed for the future, Harlow is located at Sunset Las Palmas Studios, a historic Hollywood production lot. The four-story, 130,000-square-foot creative office building is owned by Hudson Pacific Properties. RIOS led the architecture, landscape, and masterplanning for the 11-acre campus to meet this client’s goals for blending the neighborhood’s rich legacy with modernness for today’s leading creative companies.

Speaker: Pedro Clarke – Principal Architect at A+ Architecture, In Loco Program Director
Sustainability begins with a conversation, and acquiring customer buy-in is entirely dependent on how the conversation is framed. Clients may not see sustainability as a priority out of fear of operational costs and quality. While these are legitimate concerns, it is our responsibility as architects to listen and foster a collaborative culture that answers client issues while also reducing our carbon footprint.
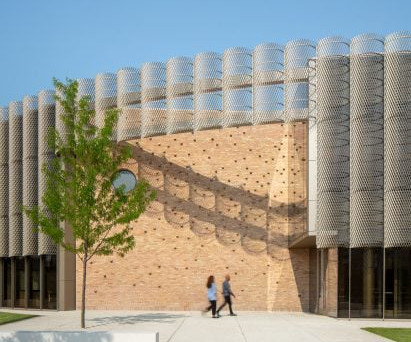
Deezen
AUGUST 15, 2023
Salvaged brick and aluminium screens feature on the exterior of a round building designed by local studio John Ronan Architects to house the Chicago Park District Headquarters and a community field house. The project was built on a former brownfield site in Brighton Park, an historically underserved neighbourhood on the southwest side of Chicago. The building has a brick and aluminium facade Featuring "an iconic shape befitting an important civic institution", the circular building contains the

Dwell
AUGUST 15, 2023
Many are still missing, and the wreckage from the Hawaii wildfires hasn’t even been sorted through, but Lahaina locals say they are hearing from interested homebuyers. In a grotesque demonstration of predatory real estate practices, investors are reportedly contacting victims of the deadly Maui fires to purchase their properties. In an interview with NBC News, resident Tiare Lawrence told anchor Katy Tur that realtors have been calling those displaced by the fire, which has thus far killed more

Deezen
AUGUST 15, 2023
The design team for the temple at this year's annual Burning Man festival in Nevada has revealed renderings of the project as construction gets underway in the desert. Called Temple of Heart, this year's official temple will be an all-wood design conceived by designers Ela Madej and Reed Finlay. Each year, a new design is chosen by festival organisers for the structure.
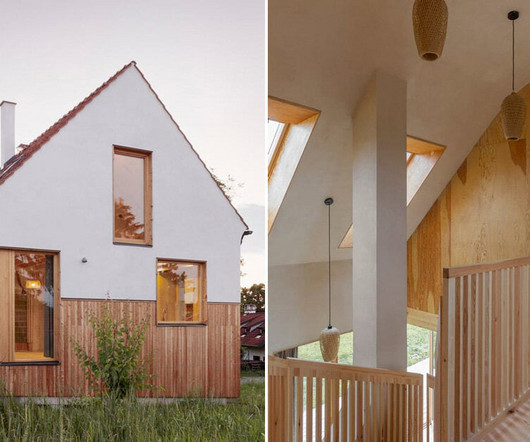
designboom
AUGUST 15, 2023
fusing heritage and contemporary living, the home features a traditional gable roof, rounded eaves, and classic ‘bobrovka’ clay roof tiles. The post terracotta gable roof tops martin zizka’s organic house, echoing czech republic’s landscape appeared first on designboom | architecture & design magazine.

Advertisement
Research reveals 96% of respondents are very or fairly optimistic about their organization’s growth prospects for the next year. The InEight Global Capital Projects Outlook also finds over half see digital technology as the greatest growth opportunity. But these are only some of the findings. Don't be kept in the dark when it comes to the future. Read the report today!
Let's personalize your content