Hello Wood’ Builder Summit Experiments with Construction Techniques to Revive an Abandoned Quarry in Hungary
ArchDaily
JULY 24, 2023
Diszkóhernyók / Team Leaders: Klósz Endre, Kovács Lóránt, and Sarkadi Zsolt. Image © György Palkó After a three-year break, Hello Wood ’s builder festival returns to welcome students, architects, and young professionals from all across the world to join the 10-day builder camp to test their wooden construction abilities, learn to collaborate, and participate actively in on-site design and construction.
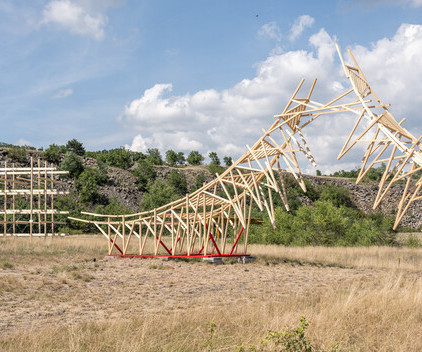

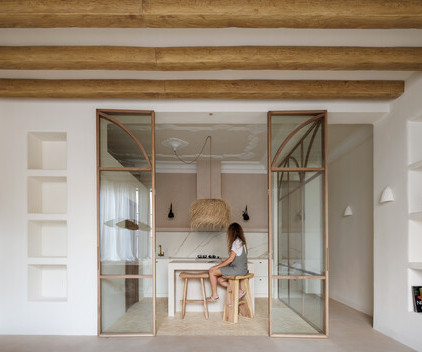



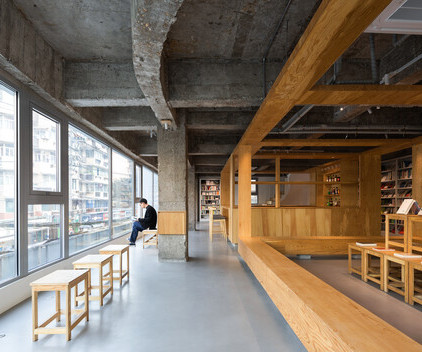


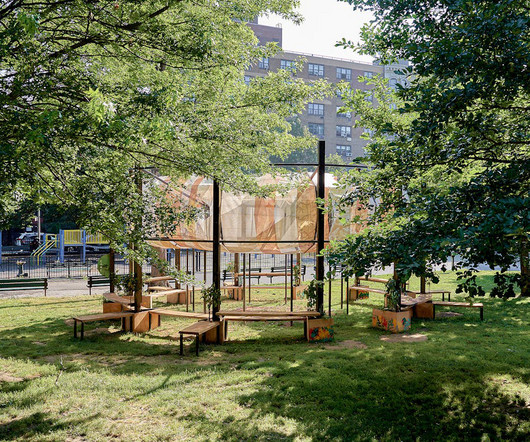




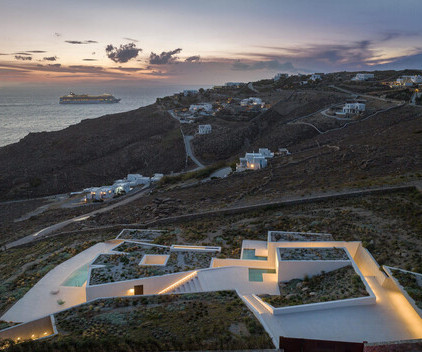


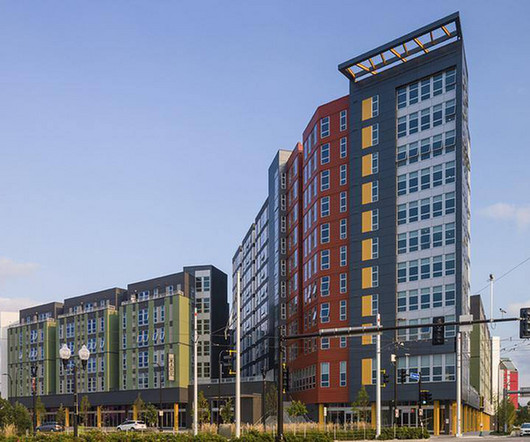


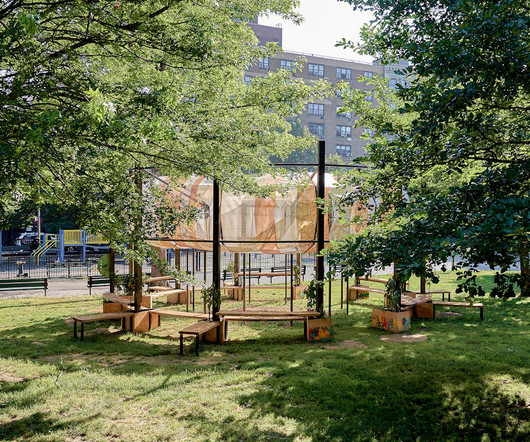





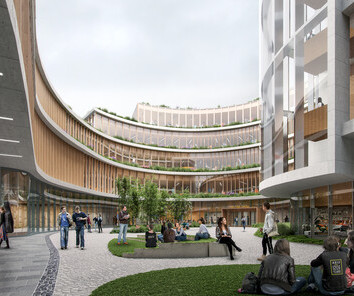
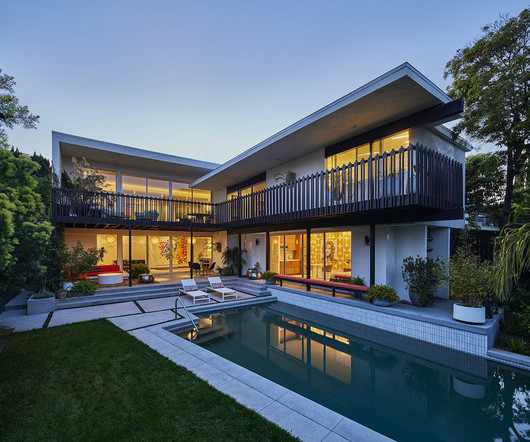












Let's personalize your content