Aguá House / BOLO arquitetos
ArchDaily
OCTOBER 16, 2023
© Alberto Ricci architects: BOLO arquitetos Location: Praia De Capricórnio - Caraguatatuba, SP, Brazil Project Year: 2022 Photographs: Alberto Ricci Area: 180.

ArchDaily
OCTOBER 16, 2023
© Alberto Ricci architects: BOLO arquitetos Location: Praia De Capricórnio - Caraguatatuba, SP, Brazil Project Year: 2022 Photographs: Alberto Ricci Area: 180.
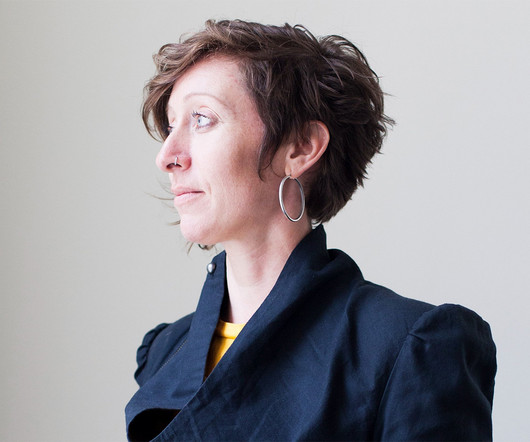
Archinect
OCTOBER 16, 2023
Alison Killing , the British-born and Netherlands-based designer who in 2021 was named the first-ever architect to win the Pulitzer Prize , has been tapped to lead a new visual investigations unit supported by the Financial Times. The paper announced the appointment on Thursday. Killing will work under the title Senior Investigations Reporter and expand on a body of work that includes the Putlizer-winning investigation for The New York Times into Muslim detention camps operating in China’s
This site is protected by reCAPTCHA and the Google Privacy Policy and Terms of Service apply.
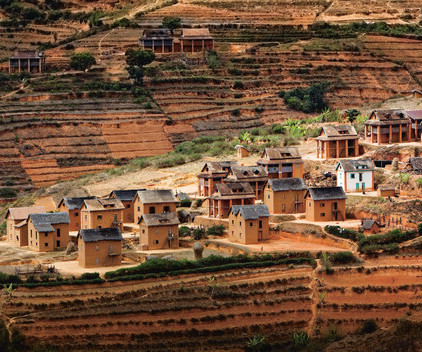
ArchDaily
OCTOBER 16, 2023
Village houses set in the landscape of Madagascar’s central highlands. Image © Bernd Bieder The architecture and construction industry has undergone a transformation with the integration of various digital tools, now indispensable to the design process. The welcoming of technologies has effectively streamlined operations, enhanced efficiency, and elevated design quality.

Archinect
OCTOBER 16, 2023
The Weitzman School of Design at the University of Pennsylvania has announced the appointment of their 2023–2024 McHarg Fellow in the Department of Landscape Architecture and the elevation of three other postdoctoral researchers within the Department of Architecture and Department of City and Regional Planning. The $75,000 McHarg Fellowship is awarded annually by the school’s Ian L.

Advertisement
A new industry study conducted by Architizer on behalf of Chaos Enscape surveyed 2,139 design professionals to understand the state of architectural visualization and what to expect in the near future. We asked: How are visualizations produced in your firm? What impact does real-time rendering have? What approach are you taking toward the rise of AI?
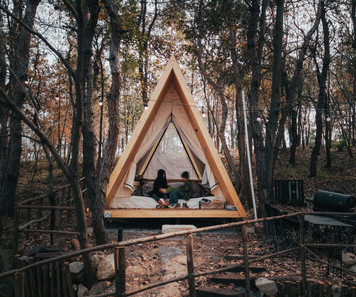
ArchDaily
OCTOBER 16, 2023
© Arch EXIST architects: Advanced Architecture Lab[AaL] architects: Wiki World Location: Huanggang, Hubei, China Project Year: 2023 Photographs: Arch EXIST Area: 600.
Architecture Focus brings together the best content for architecture professionals from the widest variety of industry thought leaders.
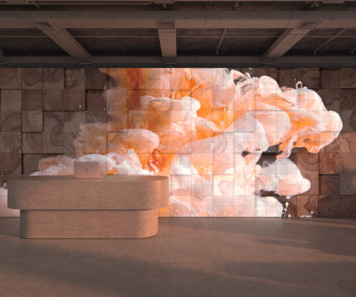
ArchDaily
OCTOBER 16, 2023
Courtesy of CECOCECO As the realm of interior design continues to evolve with new technologies, "living walls" have emerged as an innovative new concept. The new ArtMorph luminous wall panel is a one-of-a-kind product that deftly combines lighting and display technology with the added benefit of a unique texture selection. Its adaptability and customizable solutions allow it to blend into an array of environments, opening up possibilities for interiors that elevate visual storytelling, going bey
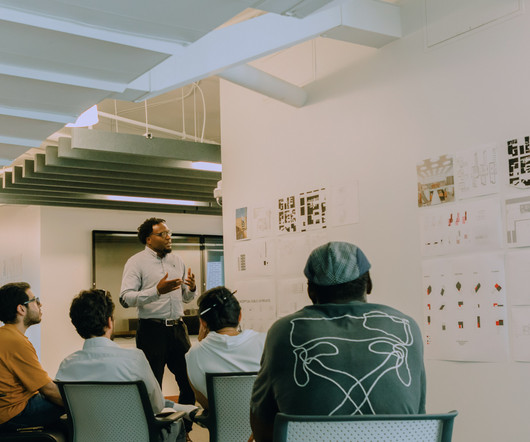
Archinect
OCTOBER 16, 2023
Tulane School of Architecture (TuSA) , one of Archinect’s School Partners , welcomes nine full-time incoming faculty members who will hold permanent positions at the school starting in the 2023/24 school year. TuSA Dean Iñaki Alday shared that the aim for this new round of faculty hiring was to respond to the school's growth and impact on the school's programs housed within the school – Real Estate Development, Landscape Architecture, Historic Preservation, Social Innovation,

ArchDaily
OCTOBER 16, 2023
© Mavix + Pepe Mora architects: Studio AM11 Location: Monterrey, Nuevo León, Mexico Project Year: 2023 Photographs: Mavix + Pepe Mora Area: 420.

Archinect
OCTOBER 16, 2023
Whether through her art, writings, or lectures, Morehshin Allahyari's work evokes a range of emotions among its audience. There is wonder and intrigue at her reinterpretation of centuries-old Middle Eastern stories, images, and artifacts. There is introspection on our preconceived views on concepts from open-source data to digital archiving. Finally, there is a blend of frustration and motivation to act as Allahyari takes us on a journey through the exploitative history of colonial power relatio

Advertisement
Aerial imagery has emerged as a necessary tool for architecture, engineering, and construction firms seeking to improve pre-construction site analysis, make more informed planning decisions, and ensure all stakeholders have access to an accurate visualization of the site to keep the project moving forward. Download our guide and take a deeper look at how aerial imagery can be leveraged to drive project efficiency by reducing unnecessary site visits and providing the accurate details required to

ArchDaily
OCTOBER 16, 2023
© Edmund Sumner architects: A Threshold Location: Kaggalipura, Karnataka 560082, India Project Year: 2022 Photographs: Edmund Sumner Photographs: Area: 165.

Archinect
OCTOBER 16, 2023
Funs Design × Chon Buri|Natural Balance, Relentless Symbiosis Architectural Relationship ‘‘The best architecture is like this. We are deep inside it, but we don’t know where nature ends and art begins.’’ Our project is nestled in the heart of GaoZhuang, the birthplace of the Dai ethnic culture in Xishuangbanna.

ArchDaily
OCTOBER 16, 2023
Completed in 2023 in Hanoi, Vietnam. Images by Weerapon Singnoi. Foster + Partners has completed a new headquarters for Techcombank in Hanoi. Following a period of rapid growth, the company is consolidating its.
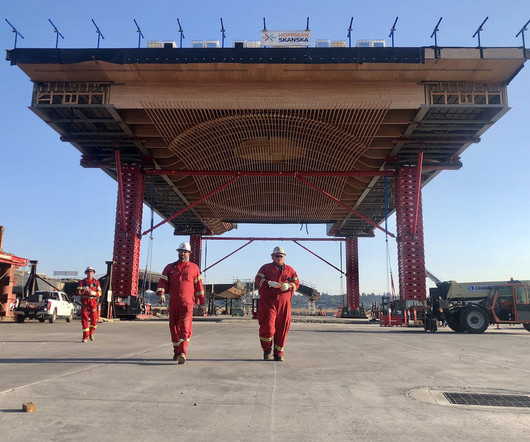
Archinect
OCTOBER 16, 2023
Construction input prices remain marginally higher than one year ago, according to an analysis of U.S. Bureau of Labor Statics Producer Price Index data conducted by the Associated Builders and Contractors (ABC). Overall construction input prices are 0.3% higher than a year ago, while nonresidential construction prices are 0.6% higher. According to the ABC analysis, overall input prices have increased 0.2% over the past month, driven by a 10.1% increase in the price of crude petroleum, a 7.5% in

Advertisement
In the dynamic world of architecture, design, and construction, creative problem-solving is crucial for success. Traditional methods often fall short in effectively conveying design intent to clients. Real-time visualization empowers you with a solid decision-making tool that smooths the design process. Discover the power of real-time visualization: Effective Communication Convey your vision clearly and align with clients.

ArchDaily
OCTOBER 16, 2023
© Javier de Paz García architects: Vértice Arquitectura Location: C. de Carretas, 1, 45003 Toledo, Spain Project Year: 2023 Photographs: Javier de Paz García Area: 134.
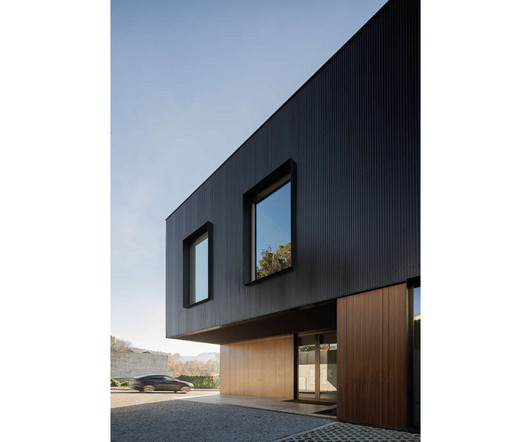
Archinect
OCTOBER 16, 2023
The land is in Braga, Portugal, close to its municipal stadium. This place, marked by some scattered construction, needed a building that faced the street and that somehow organized future constructions. The opportunity arose when we were contacted by Fisiminho, which intended to build a physiotherapy and rehabilitation clinic with a high-performance centre for sports.
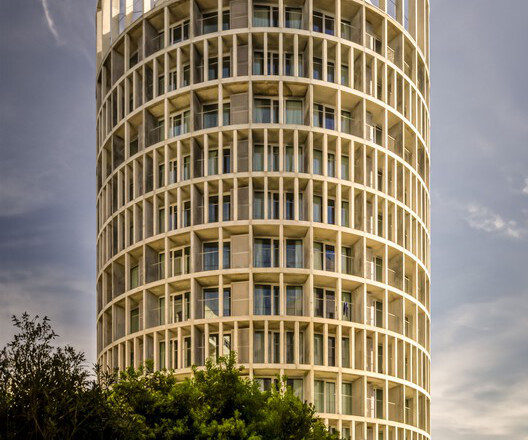
ArchDaily
OCTOBER 16, 2023
© Fernando Guerra | FG+SG architects: OODA Location: Portugal Project Year: 2022 Photographs: Fernando Guerra | FG+SG Photographs: Guilherme Oliveira Area: 9350.
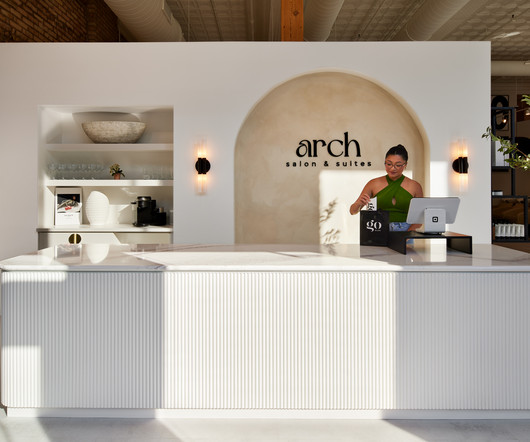
Archinect
OCTOBER 16, 2023
The project was to create a coworking salon space in the heart of the North Loop. Veteran beauty insiders wanted to create a new brand for this project and thought the space should be the biggest part of the new brand. They searched for spaces in the historic North Loop Neighborhood that had light, character, and an interaction with the neighborhood.

Advertisement
Don’t let water wash away all your hard work. When specifying concrete waterproofing, you need a solution that’s reliable and permanent. Without it, your concrete waterproofing is at risk of failing and letting water erode and corrode the concrete that it was supposed to protect. Reduce the risk of waterproofing failure by reading through our latest free specification e-book, which will take you through the four key components to better concrete waterproofing specification.

ArchDaily
OCTOBER 16, 2023
© Jonathan Leijonhufvud architects: Team BLDG Location: Hangzhou, Zhejiang, China Project Year: 2023 Photographs: Jonathan Leijonhufvud Photographs: Area: 2033.

Archinect
OCTOBER 16, 2023
The Copenhagen-based re:arc institute has announced its 2023-24 cohort of architecture firms, individual designers, and organizations who are all working at the intersection of a variety of important ecological and social justice causes in ways that help architecture as a discipline move beyond its current narrative limitations. The two-year-old institute shares: “Though rarely stated, the world of architecture operates within predefined industry models.
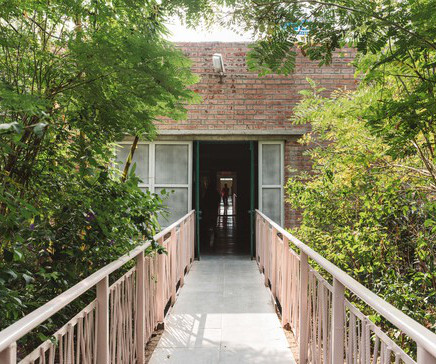
ArchDaily
OCTOBER 16, 2023
Courtesy of EssTeam Design Services architects: EssTeam Design Services Location: Chandod, Gujarat 391105, India Project Year: 2017 Photographs: Courtesy of EssTeam Design Services Area: 33090.

Avontuura
OCTOBER 16, 2023
An attempt was made not only to solve the aesthetic and internal functionality problems, but with the volume of the building as well. The post Architectural Bureau G.Natkevicius & Partners design angular house on the edge of a pine forest in Lithuania appeared first on Åvontuura.

Speaker: Pedro Clarke – Principal Architect at A+ Architecture, In Loco Program Director
Sustainability begins with a conversation, and acquiring customer buy-in is entirely dependent on how the conversation is framed. Clients may not see sustainability as a priority out of fear of operational costs and quality. While these are legitimate concerns, it is our responsibility as architects to listen and foster a collaborative culture that answers client issues while also reducing our carbon footprint.

ArchDaily
OCTOBER 16, 2023
© Punto Dos Studio architects: Baquio Arquitectura Location: Quito, Ecuador Project Year: 2023 Photographs: Punto Dos Studio Area: 438.
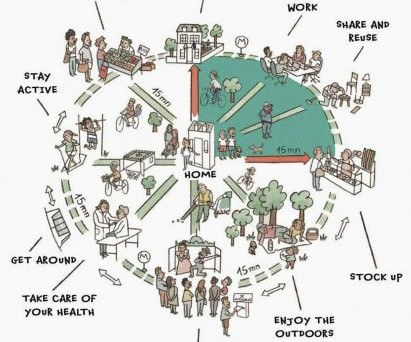
Deezen
OCTOBER 16, 2023
The 15-minute city concept has repeatedly made the news this year. Here, we explain what the urbanism concept is and why it has become so controversial. What are 15-minute cities? The 15-minute city is an urban planning concept that, as its name suggests, aims to create communities where people can access key amenities by travelling no more than 15 minutes on foot or by bike.
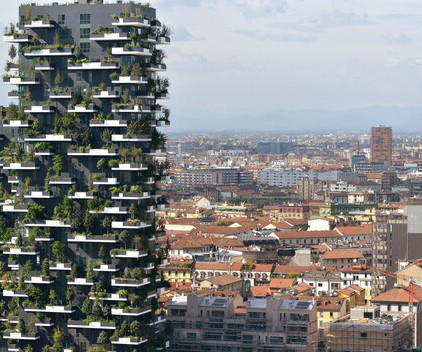
ArchDaily
OCTOBER 16, 2023
© Paolo Rosselli Tomorrow.Building World Congress (Barcelona, November 7-9, 2023) is the new global event empowering the green and digital transition of buildings and urban infrastructures, a gathering of experts and leaders of the construction industry where to exchange ideas and foster business. Celebrated within the framework of Smart City Expo World Congress, the leading event for cities, for this edition are expected over 25,000 professionals from more than 800 cities and over 600 internati
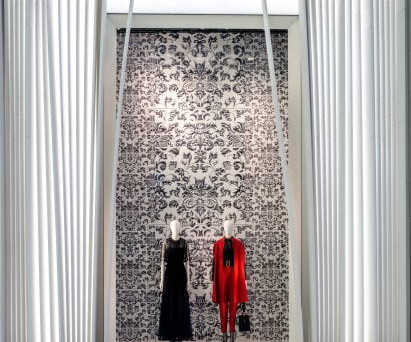
Deezen
OCTOBER 16, 2023
US studio ArandaLasch has created an interior facade for a Dior store outside of Doha with towering, curvaceous fins backlit by glowing translucent panels. Located in the Place Vendôme mall in Lusail, Qatar , the Dior Femme facade stands 72 feet tall (22 metres tall) and contains a main entrance flanked by window displays. ArandaLasch has created an interior facade for a Dior store in Qatar ArandaLasch designed the rippling facade as a homage to the textile construction used throughout the fashi

Advertisement
Research reveals 96% of respondents are very or fairly optimistic about their organization’s growth prospects for the next year. The InEight Global Capital Projects Outlook also finds over half see digital technology as the greatest growth opportunity. But these are only some of the findings. Don't be kept in the dark when it comes to the future. Read the report today!
Let's personalize your content