AIA recognizes nine firms as winners of the 2023 Small Projects Awards
Archinect
MAY 16, 2023
Nine projects across the United States have been selected as part of the 2023 AIA Small Projects Awards. The 20th edition of the program, which was established through the AIA’s Small Project Design (SPD) Knowledge Community, is meant to recognize the quality of the work of small practitioners across four categories while at the same time recognizing the “value and design excellence that architects can bring to projects, no matter their size or scope.
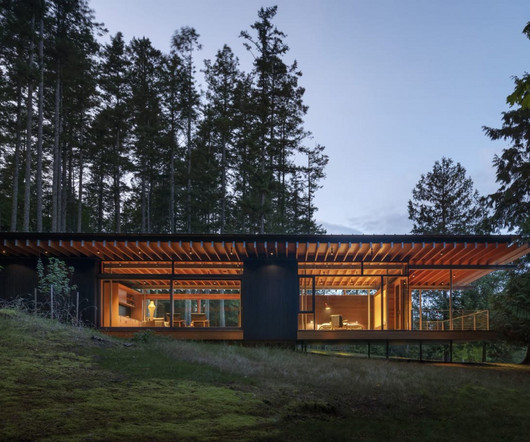
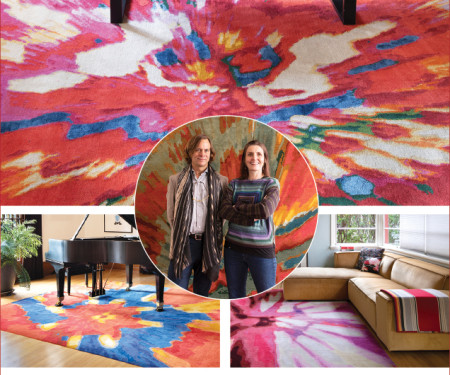
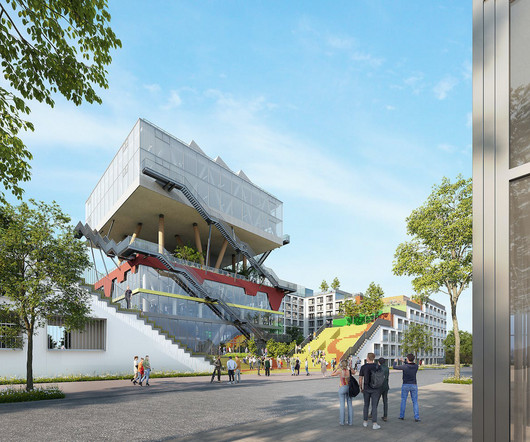
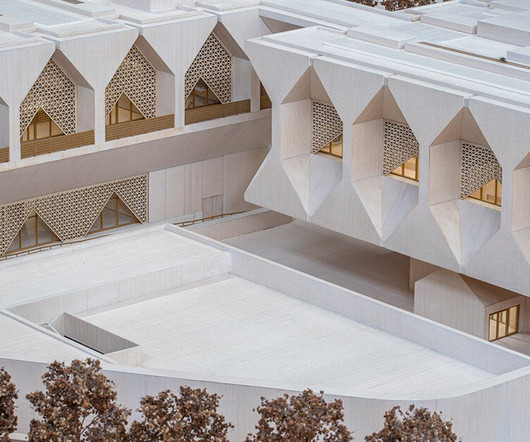


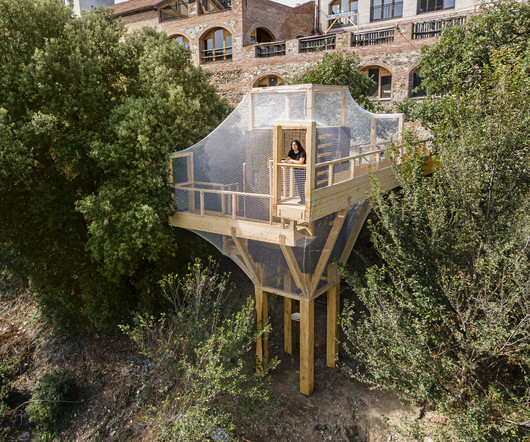
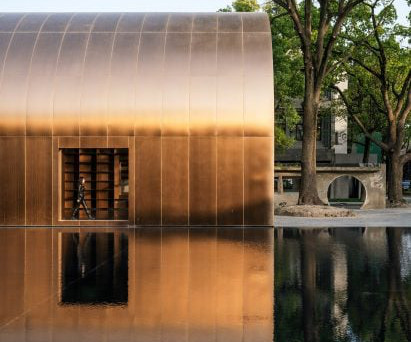
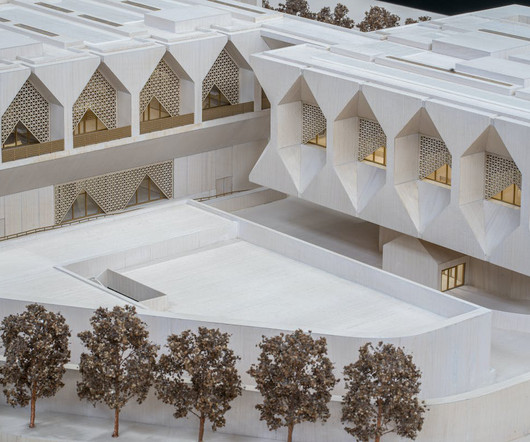






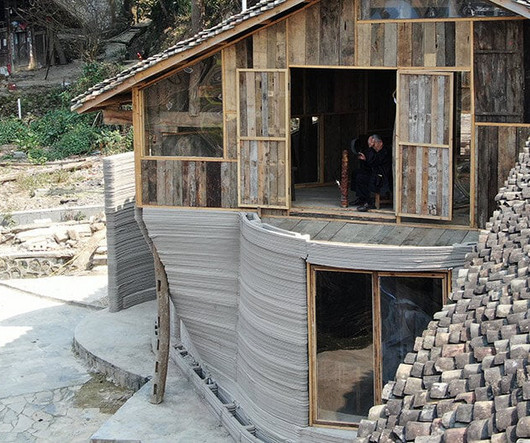






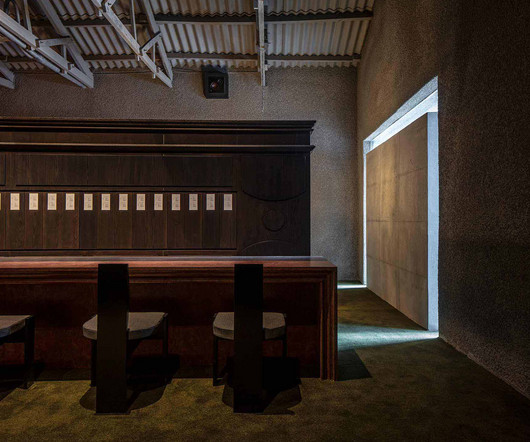



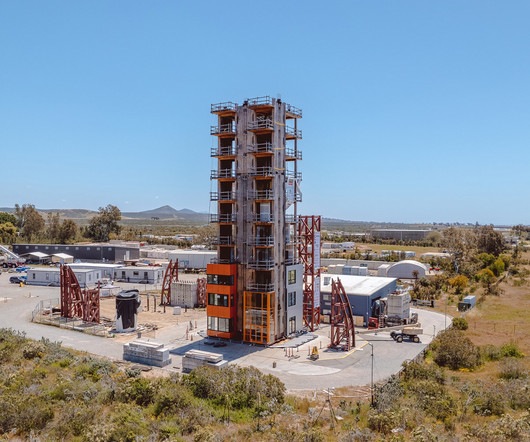


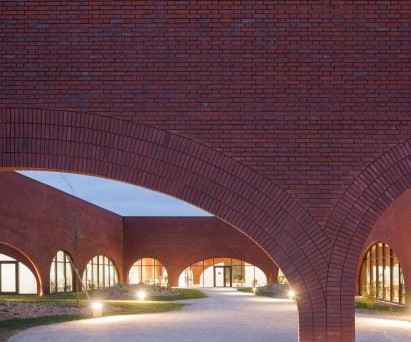

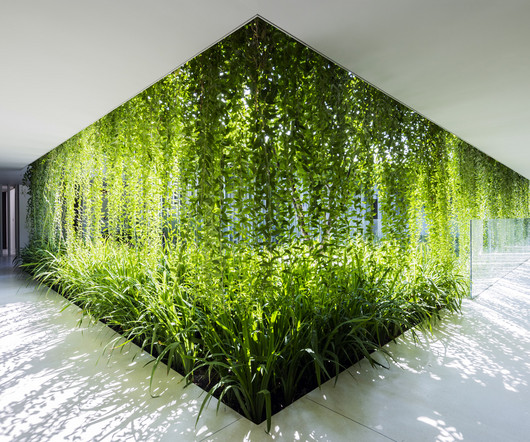








Let's personalize your content