BIG designs stepped concave towers for ‘Europe’s largest regeneration project’ in Greece
Archinect
OCTOBER 18, 2023
Bjarke Ingels Group (BIG) has designed a major residential complex in Athens, Greece. Named Park Rise and commissioned for LAMDA Development, BIG’s scheme is part of The Ellinikon, described by LAMDA as “Europe’s largest urban regeneration project and a smart city being built from the ground up in Athens.” Image credit: Bjarke Ingels Group / LAMDA Park Rise will form the centerpiece of Little Athens, a new residential neighborhood located within the Ellinikon master plan.
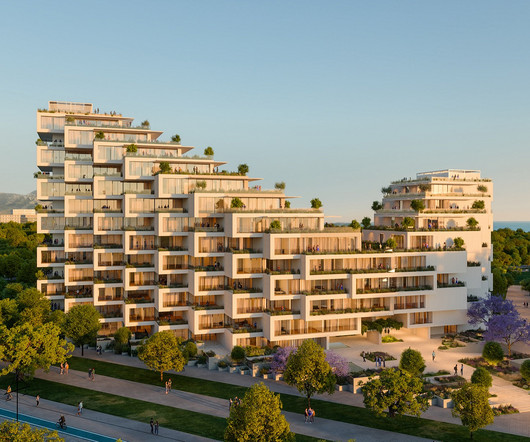
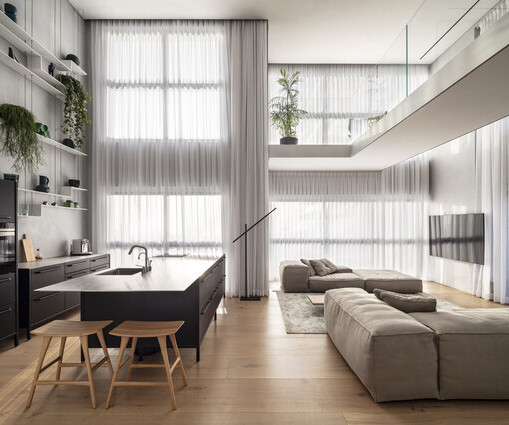
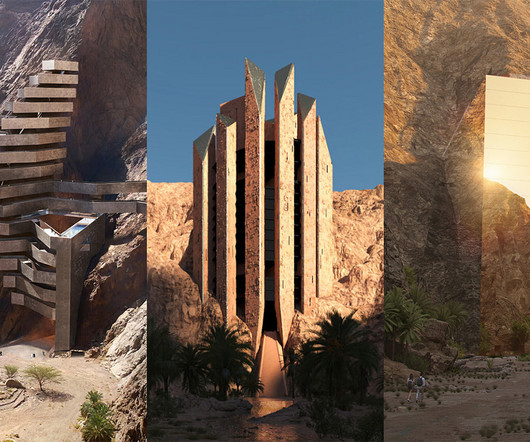
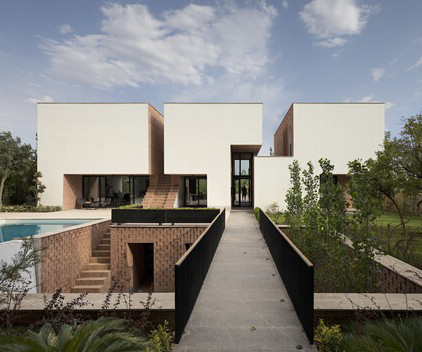


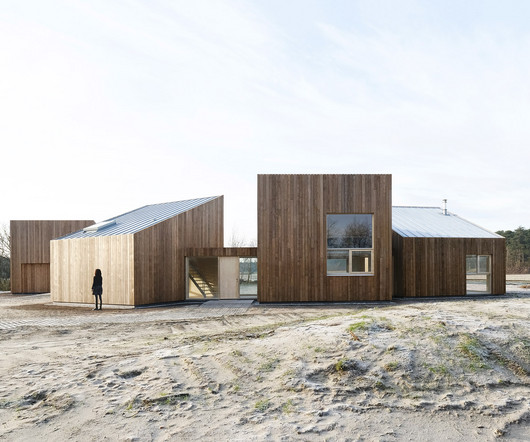
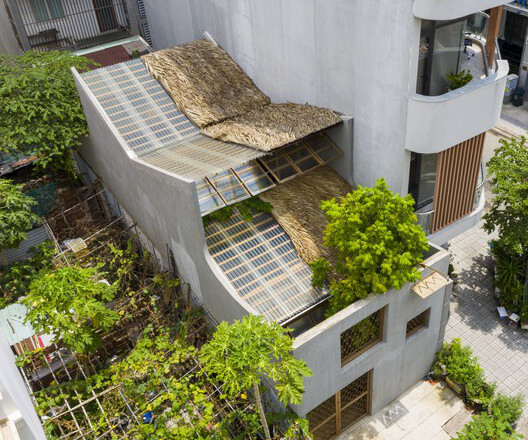
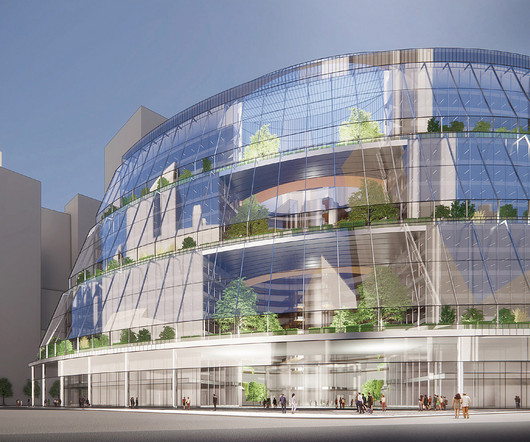





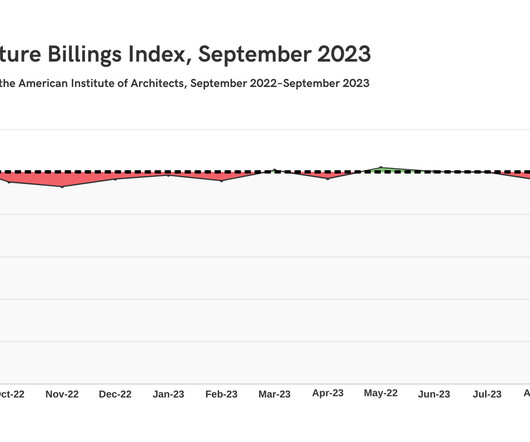
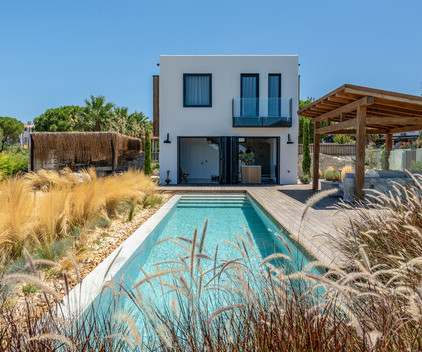
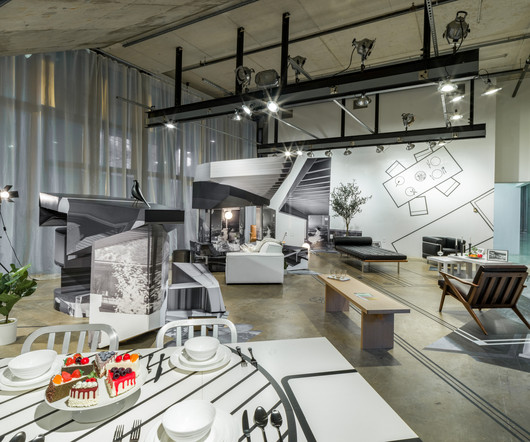







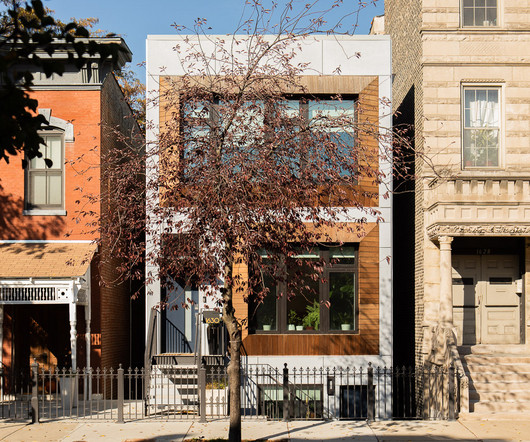


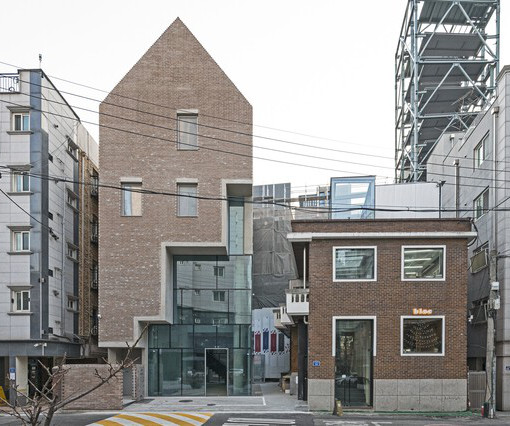

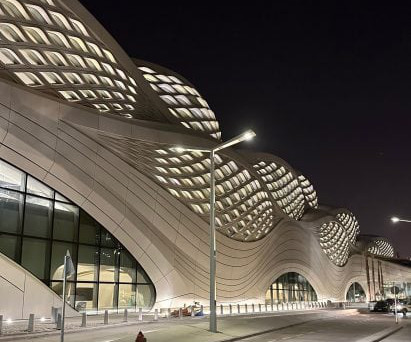

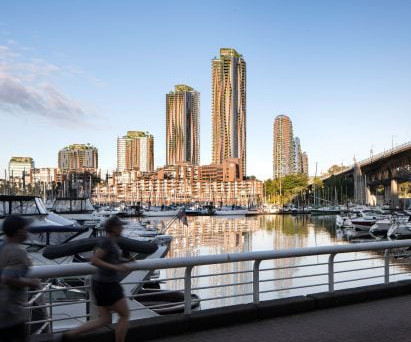








Let's personalize your content