Foster + Partners Unveils Design for Office Tower with Spiraling Gardens in Los Angeles, US
ArchDaily
MARCH 20, 2024
The Star, Hollywood. Image © Foster + Partners Foster + Partners , led by Norman Foster, has revealed designs for a new “vertical creative office” campus on Sunset Boulevard in Los Angeles , overlooking Hollywood. Developed by real estate firm The Star LLC, the tower is wrapped in spiraling gardens, giving the project its distinctive image and introducing generous outdoor areas throughout.
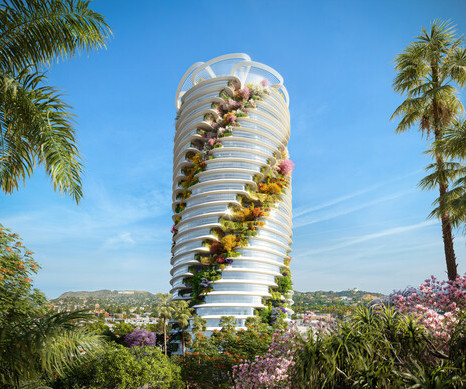
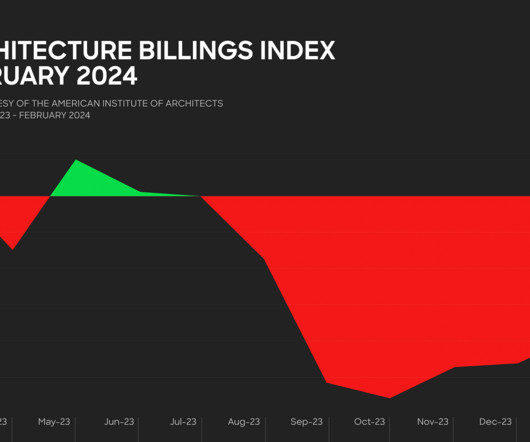

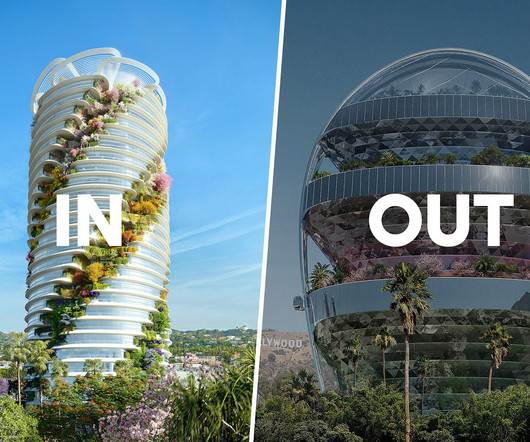


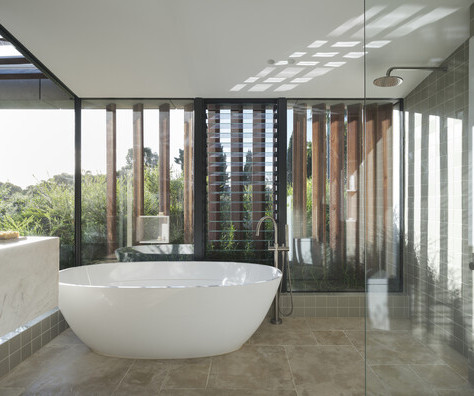
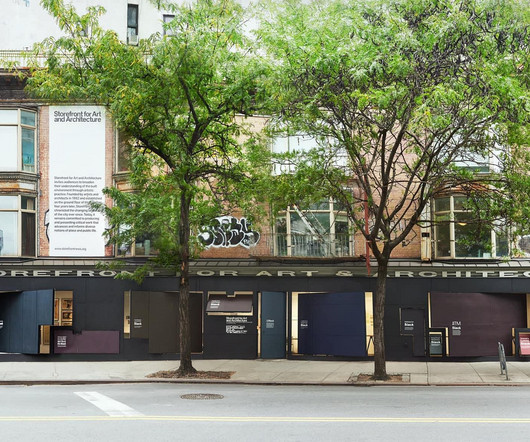


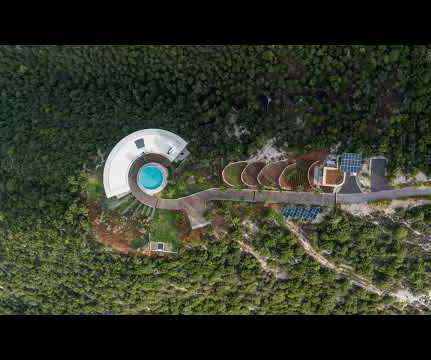
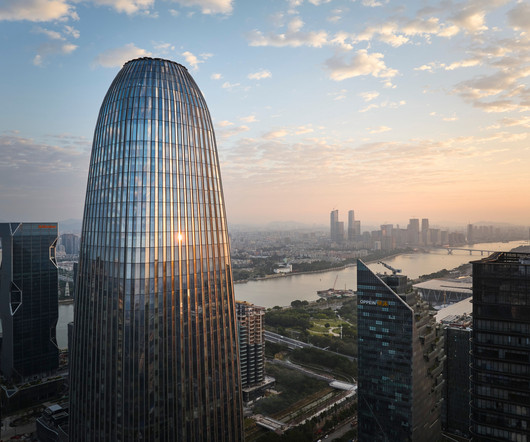



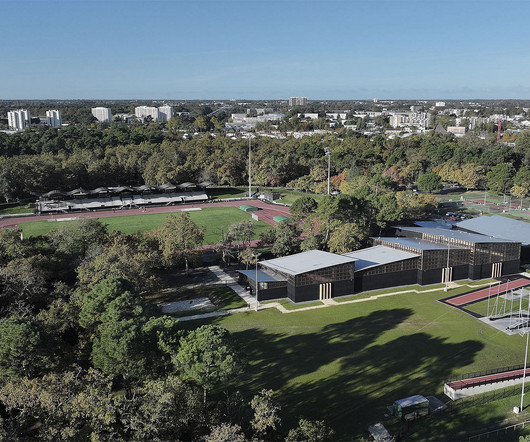
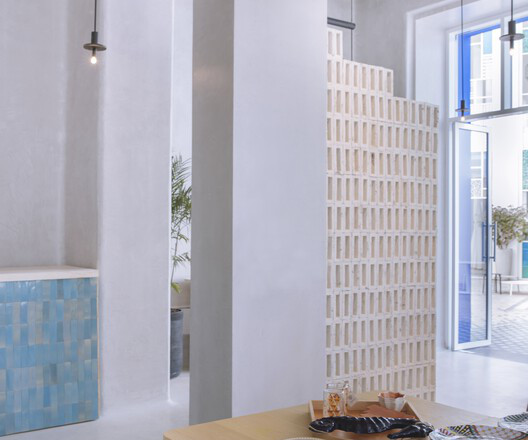
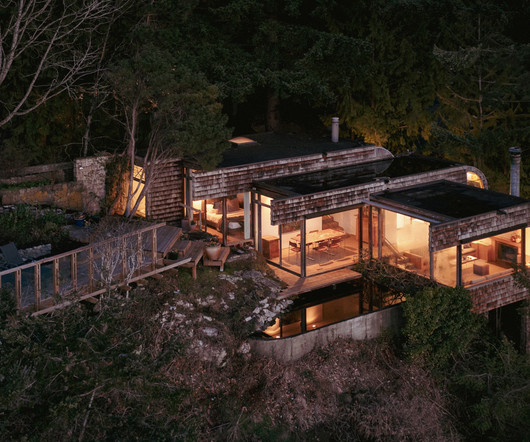


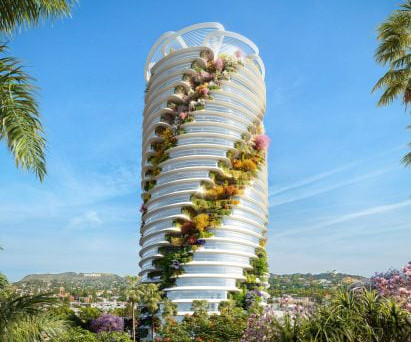

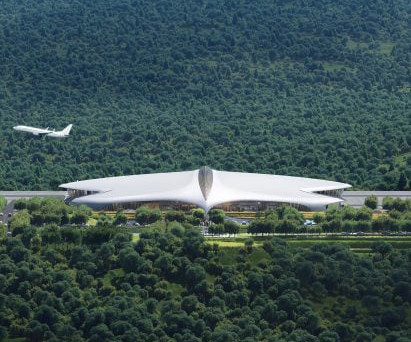







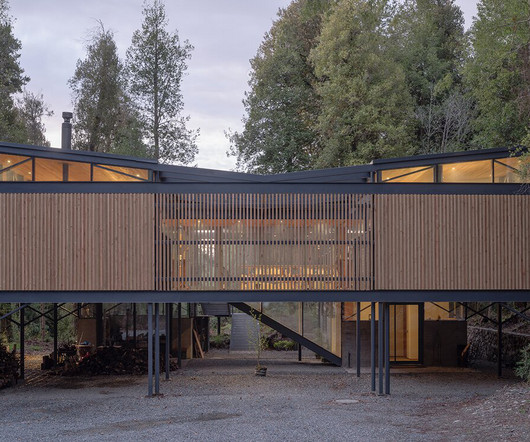
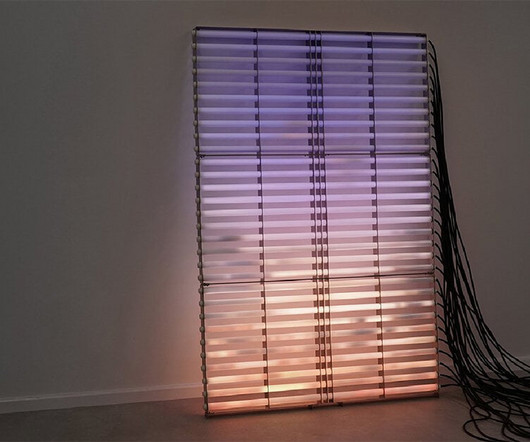
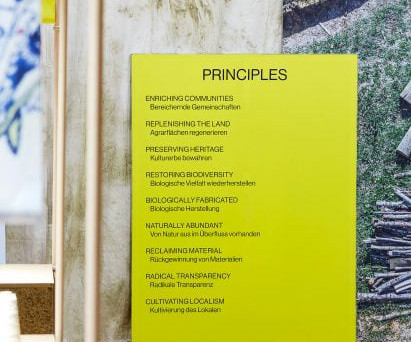







Let's personalize your content