20 Brick Houses, 20 Years of Modern Architecture in Paraguay
ArchDaily
AUGUST 19, 2023
Photographs by Federico Cairoli, Leonardo Méndez, Luis Ayala, Andrea Parisi, Cecilia Román, Leonardo Finotti, Lauro Rocha, and Daniel Ojeda. Image © ArchDaily In Paraguay , brick can be many things. Walls, dividers, facades, sieves, vaults, floors, and pavement are just some of the many example that demonstrate, not only the variety of uses for brick, but the ingenuity of the architects who choose to utilize it in their projects.

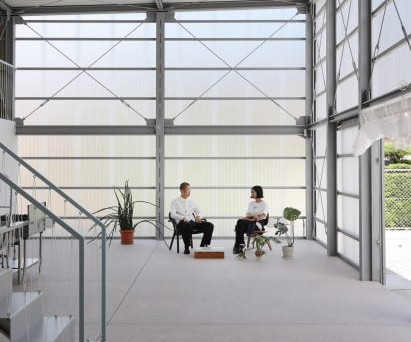

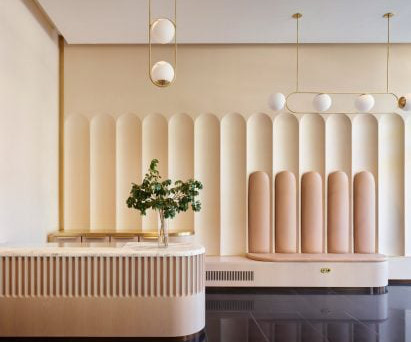



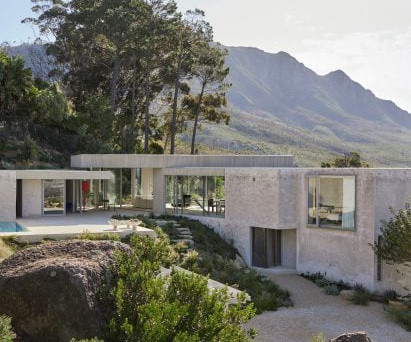







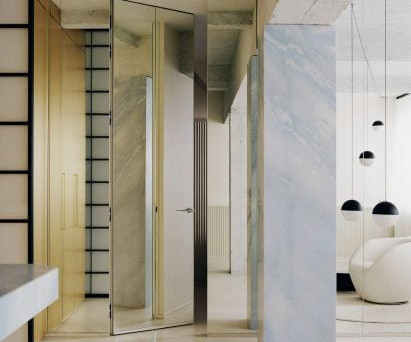





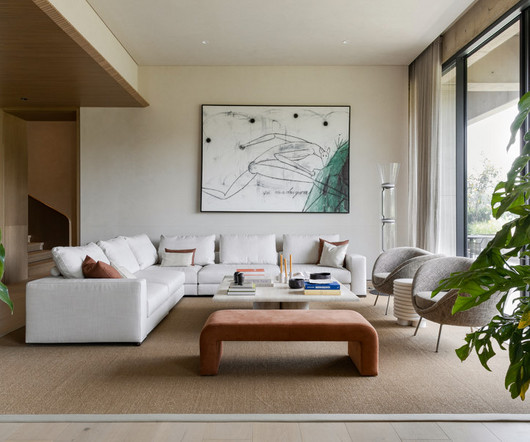
















Let's personalize your content