The Spanish Pavilion at Expo Osaka 2025 to be Designed by Enorme Studio, Néstor Montenegro, and Smart and Green Design
ArchDaily
AUGUST 10, 2023
Néstor Montenegro, Enorme Studio y Smart and Green Design diseñarán el Pabellón de España en Expo Osaka 2025. Image Cortesía de Acción Cultural Española (AC/E) The architecture and design practices Néstor Montenegro (EXTUDIO) , Enorme Studio , and Smart and Green Design will be in charge of carrying out the designs of the Spanish Pavilion at Expo Osaka 2025.
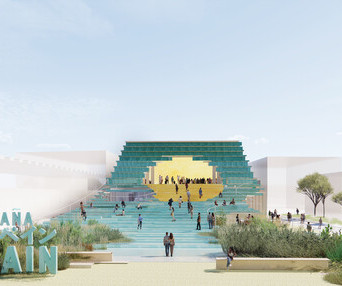
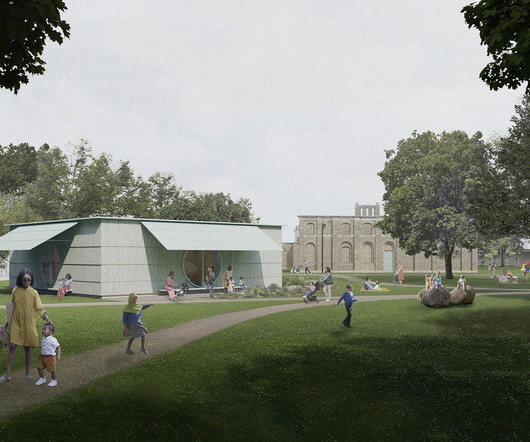

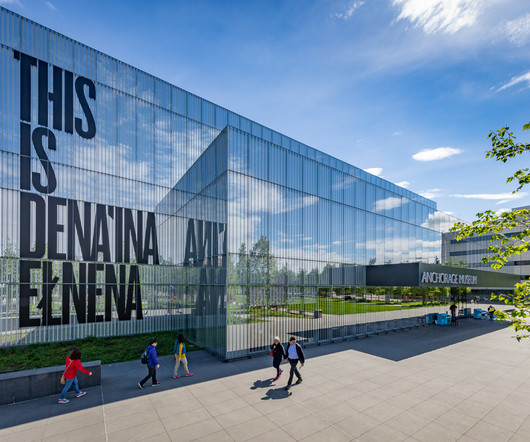



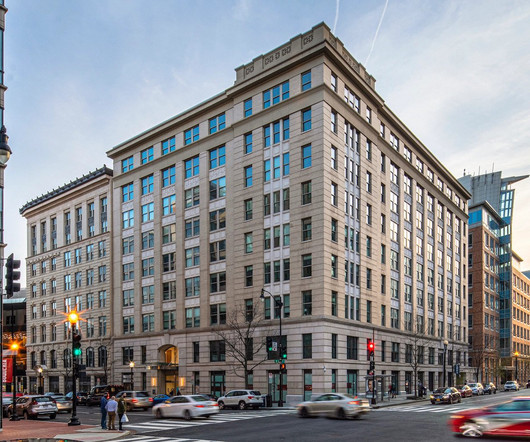


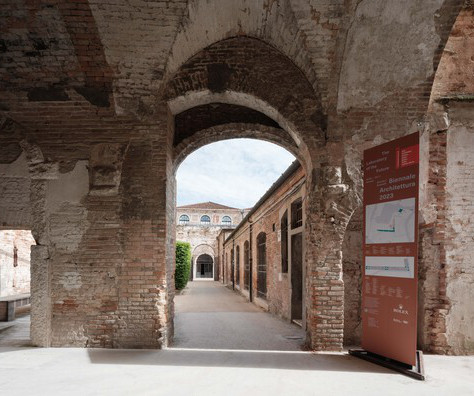
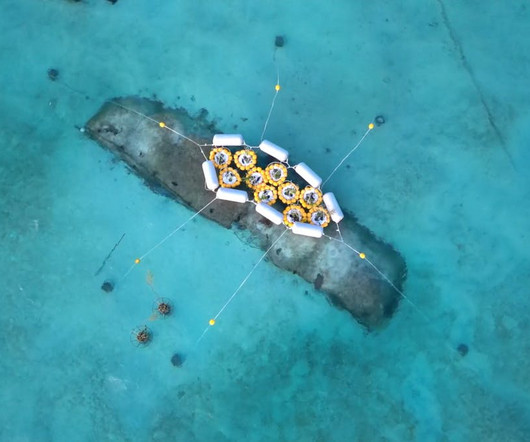



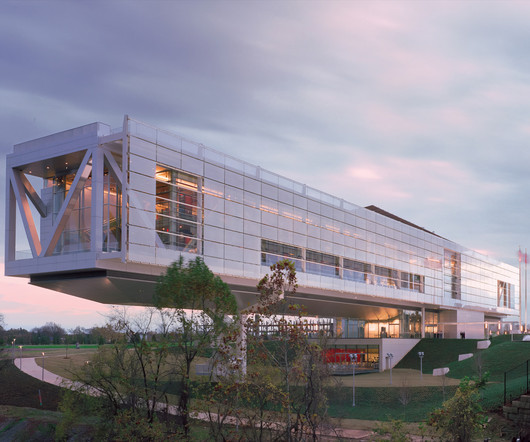






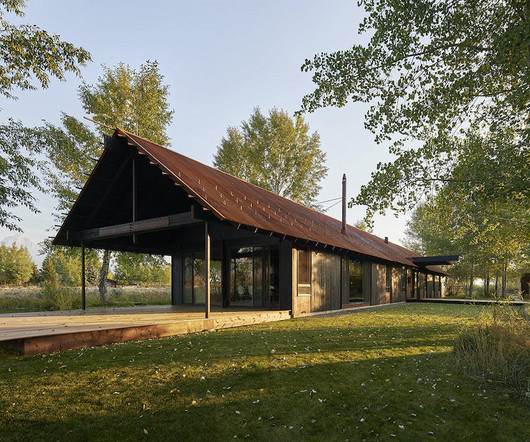

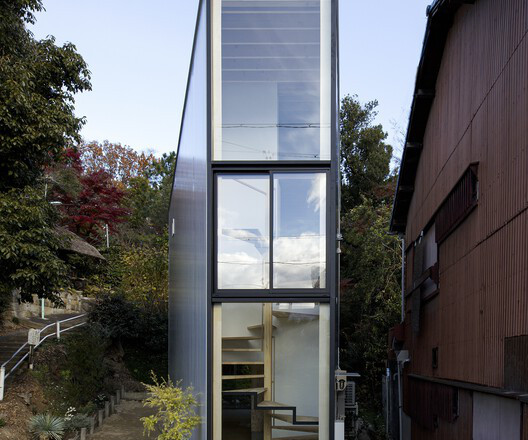


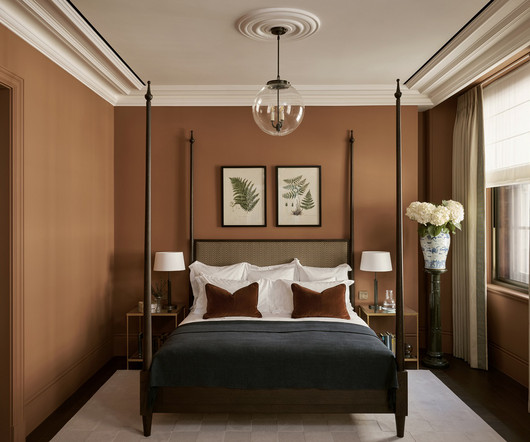

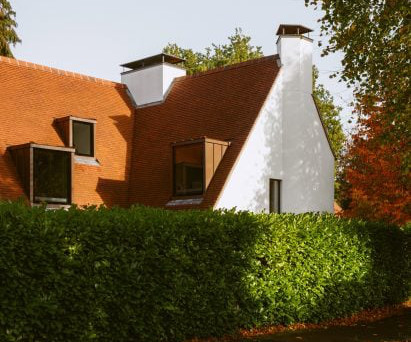
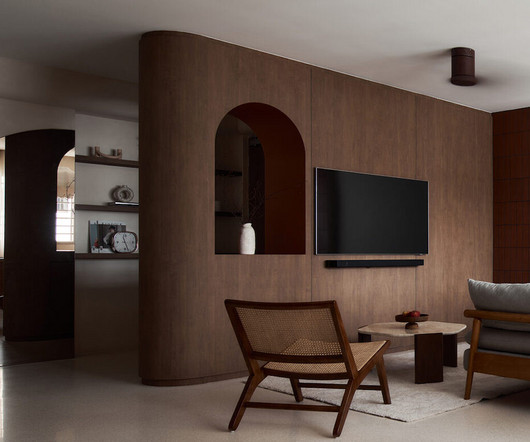
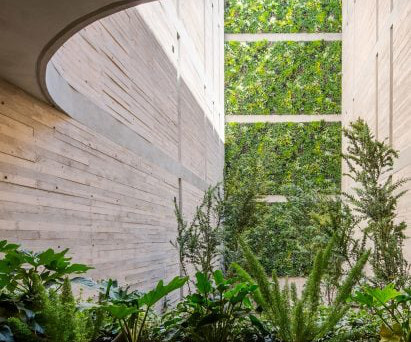
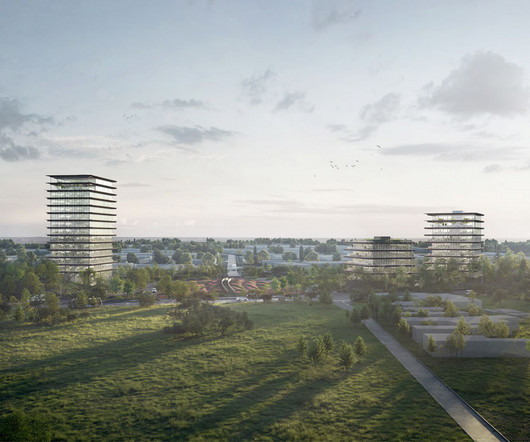







Let's personalize your content