OMA completes renovation of Tiffany & Co. Manhattan flagship with rooftop extension
Archinect
MAY 19, 2023
OMA has completed its transformation of Tiffany & Co.’s 5th Avenue flagship in New York City. The updated store now features a three-story rooftop addition designed by OMA and interiors by Peter Marino. Image credit: floto+warner Image credit: floto+warner The project marks the first significant renovation of the store since its opening in 1940.
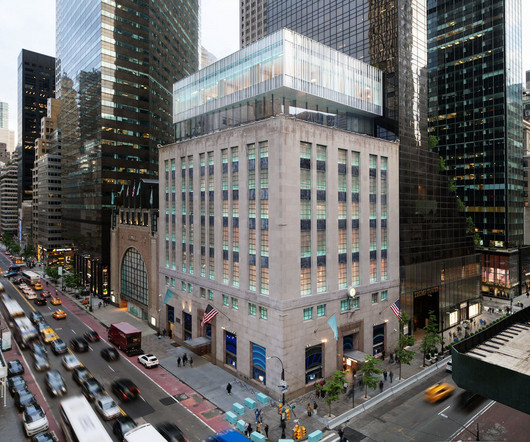
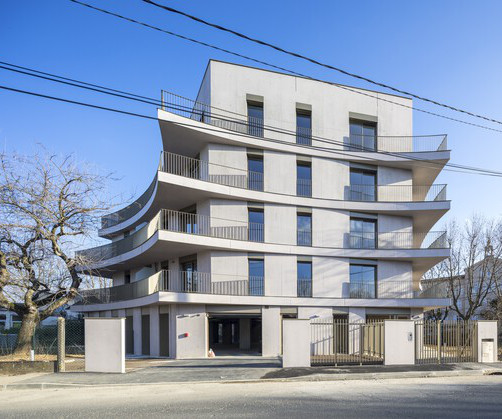
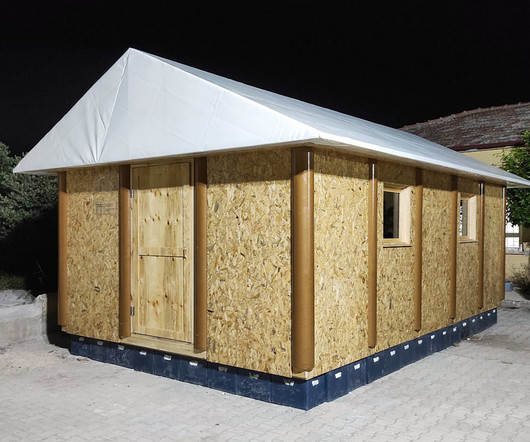



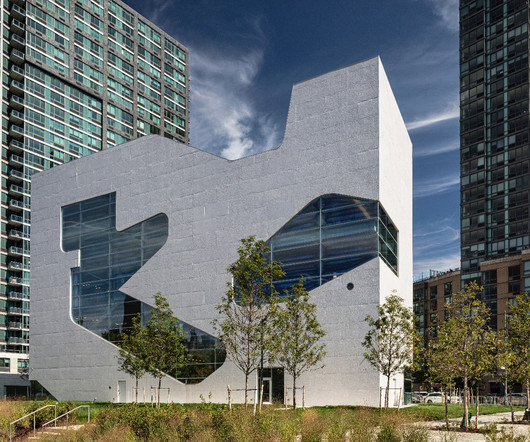

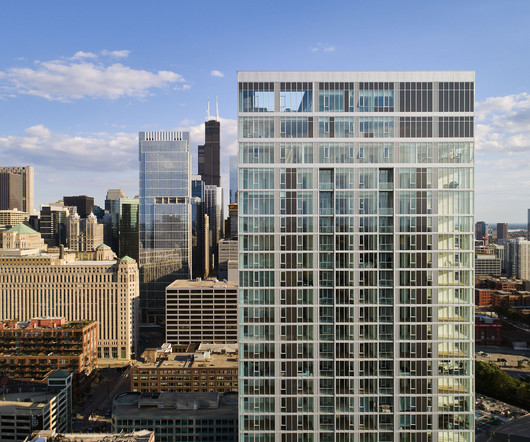
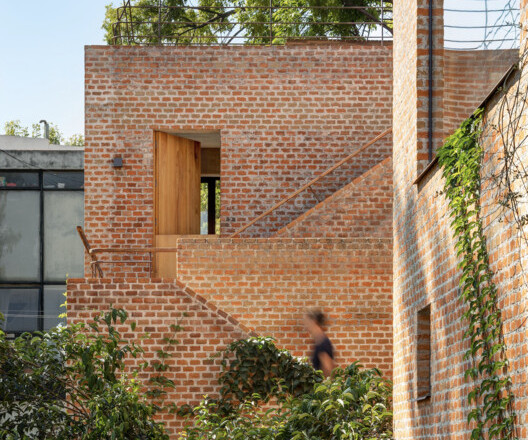

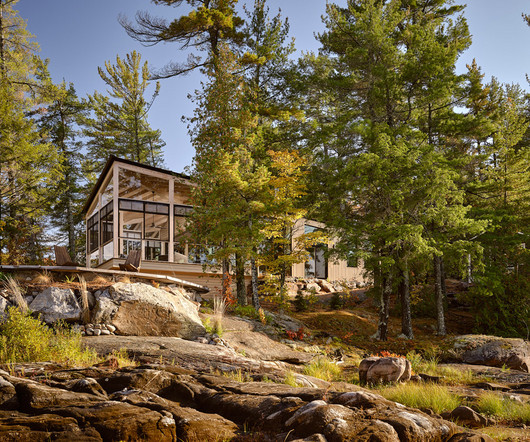


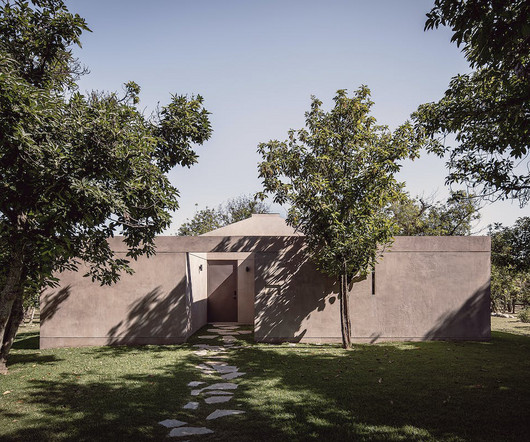

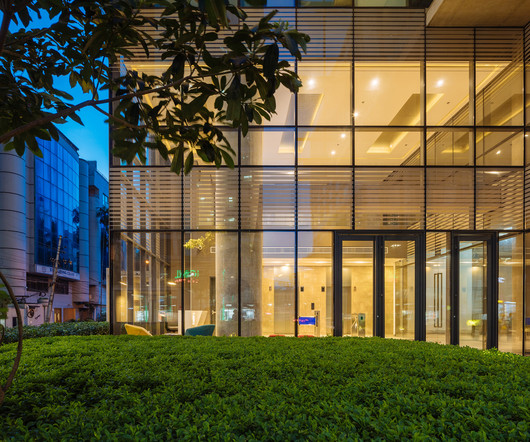









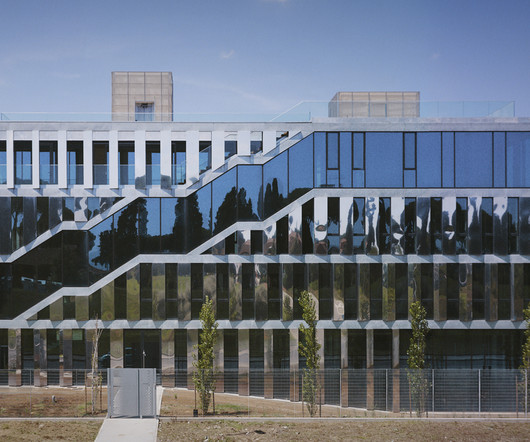
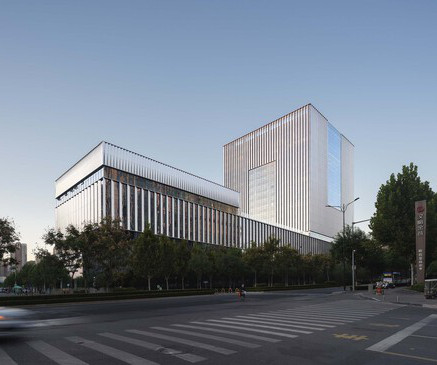

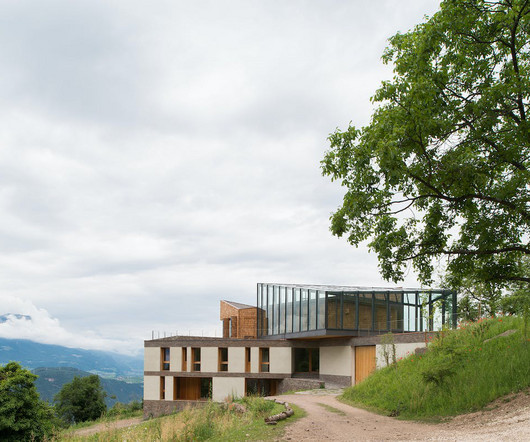

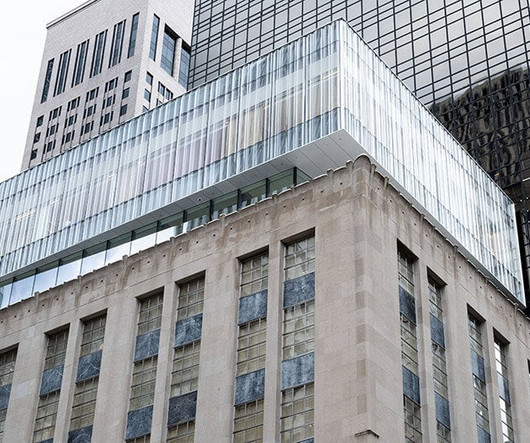








Let's personalize your content