Chapadmalal House / Nicolas Pinto da Mota
ArchDaily
OCTOBER 6, 2023
© Joaquin Portela architects: Nicolas Pinto da Mota Location: Chapadmalal, Province of Buenos Aires, Argentina Project Year: 2023 Photographs: Joaquin Portela Area: 1937.
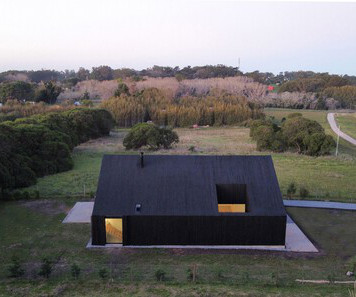
ArchDaily
OCTOBER 6, 2023
© Joaquin Portela architects: Nicolas Pinto da Mota Location: Chapadmalal, Province of Buenos Aires, Argentina Project Year: 2023 Photographs: Joaquin Portela Area: 1937.
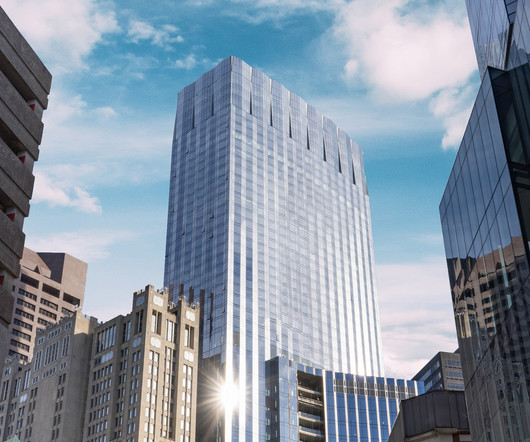
Archinect
OCTOBER 6, 2023
The new Winthrop Center in Boston by Handel Architects has just been certified by the Passive House Institute (PHI) as the largest Passive House office design in the world, according to an announcement made Friday by the Germany-based international research institution. Inaugurated in the spring after a six-year concept and construction phase, the 691-foot mixed-use tower includes 812,000 square feet of Class A office space and another 510,000-square-foot segment with 317 luxury residences withi
This site is protected by reCAPTCHA and the Google Privacy Policy and Terms of Service apply.
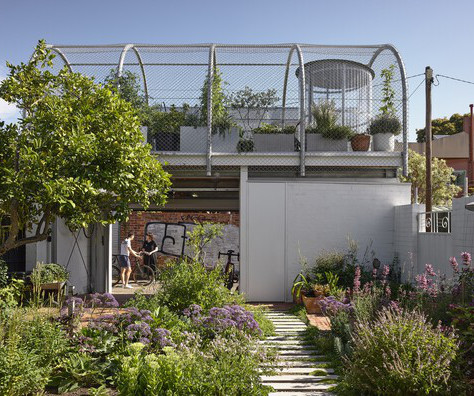
ArchDaily
OCTOBER 6, 2023
© Derek Swalwell architects: Austin Maynard Architects Location: Fitzroy VIC 3065, Australia Project Year: 2023 Photographs: Derek Swalwell Photographs: Area: 287.
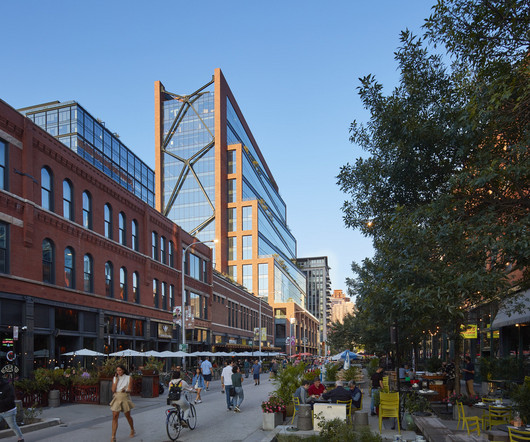
Archinect
OCTOBER 6, 2023
AIA Chicago has announced this year's winners of the Design Excellence Awards, Decarbonization Award, Roberta Feldman Architecture for Social Justice Award, and the Lerch Bates People's Choice Awards at Designight 2023, which was held at the Harris Theater for Music and Dance in Millennium Park on September 28th. The news follows the recent unveiling of Cynthia Weese, principal of Weese Langley Weese Architects , as the recipient of the 2023 AIA Chicago Lifetime Achievement Award , who was also

Advertisement
A new industry study conducted by Architizer on behalf of Chaos Enscape surveyed 2,139 design professionals to understand the state of architectural visualization and what to expect in the near future. We asked: How are visualizations produced in your firm? What impact does real-time rendering have? What approach are you taking toward the rise of AI?
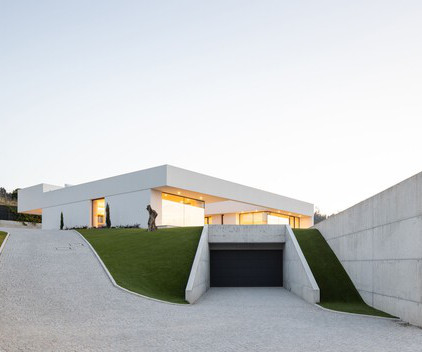
ArchDaily
OCTOBER 6, 2023
© Alexander Bogorodskiy architects: Logoexisto by Paz de Costa | Arquitetura + Interiores Location: Vila Nova de Gaia, Portugal Project Year: 2022 Photographs: Alexander Bogorodskiy Area: 355.
Architecture Focus brings together the best content for architecture professionals from the widest variety of industry thought leaders.

ArchDaily
OCTOBER 6, 2023
© Marie-Caroline LUCAT architects: BPA ARCHITECTURE Location: 34170 Castelnau-le-Lez, France Project Year: 2023 Photographs: Marie-Caroline LUCAT Photographs: Area: 5045.

Archinect
OCTOBER 6, 2023
The 15th edition of the Architecture & Design Film Festival (ADFF) commences next week in New York City as part of Archtober with a packed slate of programming that showcases architecture as an important social endeavor and broad-reaching intellectual nexus wherein “visionary concepts, sustainable solutions, cultural narratives, and personal journeys converge.

ArchDaily
OCTOBER 6, 2023
© Tom Stock, Stock Studios Photography architects: PJCArchitecture Location: Indian Lake, New York, United States Project Year: 2022 Photographs: Tom Stock, Stock Studios Photography Area: 1910.

Archinect
OCTOBER 6, 2023
September's Dodge Momentum Index (DMI) rose 3% to 182.5 from the revised August reading of 178.0. Over the month, the DMI’s commercial component fell 1%, while the institutional component rose 9%. The dip in the commercial segment was driven by weaker office planning. On the other hand, the institutional segment was spurred by stronger education, notably life science buildings, and healthcare planning activity.

Advertisement
Aerial imagery has emerged as a necessary tool for architecture, engineering, and construction firms seeking to improve pre-construction site analysis, make more informed planning decisions, and ensure all stakeholders have access to an accurate visualization of the site to keep the project moving forward. Download our guide and take a deeper look at how aerial imagery can be leveraged to drive project efficiency by reducing unnecessary site visits and providing the accurate details required to
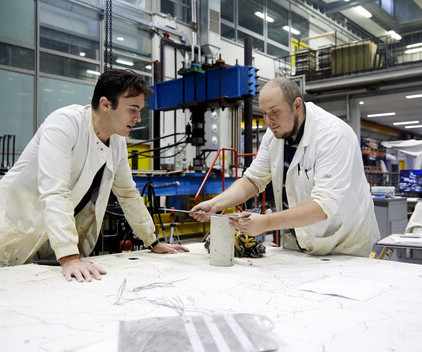
ArchDaily
OCTOBER 6, 2023
Co-founders of Seratech Sam Draper and Barney Shanks. Image © Helene Sandberg Seratech's technology , developed by Sam Draper and Barney Shanks, eliminates the CO₂ footprint of concrete and reduces carbon emissions in construction. This innovative process uses silica, a waste product from flue gases, as a carbon-negative cement replacement in concrete.

Archinect
OCTOBER 6, 2023
As the 2023-24 academic year unfolds, Archinect is looking at all the exciting events at architecture schools nationwide with our Get Lectured series. Today, we look at events and speakers coming to Tulane School of Architecture , beginning with Professor Margarita Jover’s presentation ‘Cities & Rivers: architecture beyond the object’ on October 16.

ArchDaily
OCTOBER 6, 2023
© Dave Burk © SOM architects: Skidmore, Owings & Merrill Location: New York, NY, United States Project Year: 2021 Photographs: Dave Burk © SOM Area: 200500.

Archinect
OCTOBER 6, 2023
ourism High School has made three old and underutilized spaces into home bases, cafe dessert rooms, and language classes. First of all, as the high school curriculum was changed to the subject class system, a home base, a space for students to rest and learn, was needed. Homebase planned a terraced shelter with a large contact area to make it a space that can accommodate many students at the same time in a limited space.

Advertisement
In the dynamic world of architecture, design, and construction, creative problem-solving is crucial for success. Traditional methods often fall short in effectively conveying design intent to clients. Real-time visualization empowers you with a solid decision-making tool that smooths the design process. Discover the power of real-time visualization: Effective Communication Convey your vision clearly and align with clients.

ArchDaily
OCTOBER 6, 2023
© Hyosook Jin architects: O-Scape Architecten Location: Itaewon-dong, Yongsan-gu, Seoul, South Korea Project Year: 2020 Photographs: Hyosook Jin Area: 176.

Archinect
OCTOBER 6, 2023
U.S. colleges are taking advantage of a post-pandemic increase in affordable, unused offices by purchasing such properties for educational use, according to reporting by The New York Times. Since 2018, numerous higher education institutions in the U.S. have been acquiring office buildings, with 49 private and 16 public institutions making such purchases, as per data from real estate services company JLL.

ArchDaily
OCTOBER 6, 2023
Join us for the fourth ArchiTangle Talk @ POPKUDAMM in Berlin, where Hanif Kara will share his experience leading AKT II , a global engineering firm that unifies the culture of architecture and structural engineering, working closely with some of the world's top architecture firms. The session will be moderated by Frank Barkow ( Barkow Leibinger) , with the participation of Louisa Hutton ( Sauerbruch Sutton ), David Basulto (ArchDaily) and Cristina Steingräber ( ArchiTangle ).

MLL Atelier
OCTOBER 6, 2023
As evolution brings us toward environments where there are a multitude of computers per person, it seems that such smart environments can indeed “streamline” our lives. The problem emerges; however, when we consider how this all might actually work.

Advertisement
Don’t let water wash away all your hard work. When specifying concrete waterproofing, you need a solution that’s reliable and permanent. Without it, your concrete waterproofing is at risk of failing and letting water erode and corrode the concrete that it was supposed to protect. Reduce the risk of waterproofing failure by reading through our latest free specification e-book, which will take you through the four key components to better concrete waterproofing specification.

The Architect's Newsletter
OCTOBER 6, 2023
Boston City Hall is a building people love to hate. This year, a survey listed it as the “second ugliest building in the United States,” and the fourth ugliest on The post Boston City Hall has been recommended by the municipal government for landmark status appeared first on The Architect’s Newspaper.

Deezen
OCTOBER 6, 2023
UK studio Zaha Hadid Architects has designed a mountaintop viewpoint as part of the Trojena ski resort at Neom in Saudi Arabia. The lookout was on display alongside a 330-metre-tall skyscraper also designed by the studio, as part of the Neom stand at the Cityscape conference in Riyadh. Neom also revealed renders of the structure seemingly showing two possible options for the building.

Avontuura
OCTOBER 6, 2023
Haus 2+ combines three systems. Internal walls are from mass timber, slabs from timber box elements and exterior walls from timber frames. The post Office ParkScheerbarth design red Cooperative on the River Spree in Berlin appeared first on Åvontuura.

Deezen
OCTOBER 6, 2023
Snøhetta has completed an addition to a Norwegian-American museum and folk art school in Iowa , which includes a large wooden oculus and a mass-timber frame. Vesterheim, the National Norwegian-American Museum and Folk Art School , explores the Norwegian-American immigration experience through folk and fine ar in Decorah, Iowa. Snøhetta created an 8,000 square feet (743 square metres) building for the museum, as well as adjoining outdoor spaces that connect the museum's Heritage Park to the stree

Speaker: Pedro Clarke – Principal Architect at A+ Architecture, In Loco Program Director
Sustainability begins with a conversation, and acquiring customer buy-in is entirely dependent on how the conversation is framed. Clients may not see sustainability as a priority out of fear of operational costs and quality. While these are legitimate concerns, it is our responsibility as architects to listen and foster a collaborative culture that answers client issues while also reducing our carbon footprint.

designboom
OCTOBER 6, 2023
camp365’s T model is set to be the world’s first foldable camping cabin crown with its solar-panel ready truck bed devised for pickup cars. The post world’s first foldable camping cabin can fit on tesla cybertruck for portable off-grid lodging appeared first on designboom | architecture & design magazine.
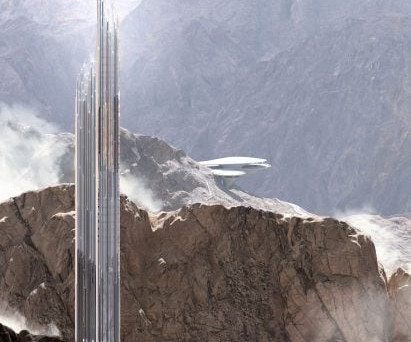
Deezen
OCTOBER 6, 2023
This week on Dezeen , Neom released renders of a supertall skyscraper and a viewpoint , both designed by UK studio Zaha Hadid Architects for the Trojena ski resort in Saudi Arabia. The 330-metre-high skyscraper , which is named Discovery Tower, will stand on top of a mountain overlooking the central lake of the Trojena ski resort being developed in the northwest of Saudi Arabia as part of the Neom project.

designboom
OCTOBER 6, 2023
new images of OMA's tower, its patterned facade, and its interiors capture how the spaces have come to life in shenzhen. The post OMA’s ‘prince plaza’ tower comes to life in shenzhen, china appeared first on designboom | architecture & design magazine.
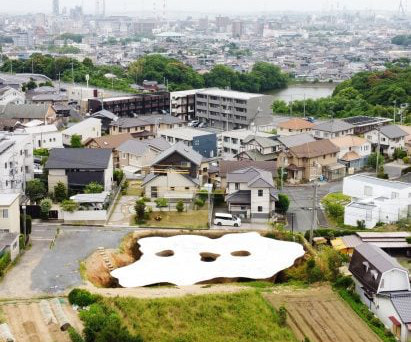
Deezen
OCTOBER 6, 2023
Subterranean museums, houses sunk beneath the earth and a wine cellar dug into a Texas hillside all feature in this roundup of buildings buried underground. Photo by Laurian Ghinitou Tirpitz Bunker, Denmark, by BIG Danish studio BIG cut linear passageways into a sand dune to form an "invisible museum" next to a Nazi bunker on the headland of Blåvand.

Advertisement
Research reveals 96% of respondents are very or fairly optimistic about their organization’s growth prospects for the next year. The InEight Global Capital Projects Outlook also finds over half see digital technology as the greatest growth opportunity. But these are only some of the findings. Don't be kept in the dark when it comes to the future. Read the report today!
Let's personalize your content