Neuroarchitecture and the Potential of the Built Environment for Brain Health and Creativity
ArchDaily
NOVEMBER 13, 2023
Natural lighting and views of the sky at Casa do Silêncio / Natura Futura Arquitectura. © Lorena Darquea. © Lorena Darquea Nowadays, we spend over 90% of our time indoors, and it is becoming increasingly evident that architecture has a profound influence on our brains and bodies. The interest in comprehending how the environment affects human well-being is on the rise, with a growing number of new studies on this subject emerging each year.
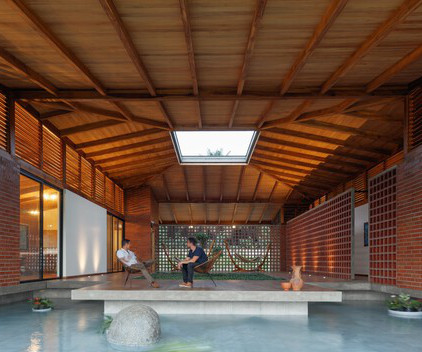


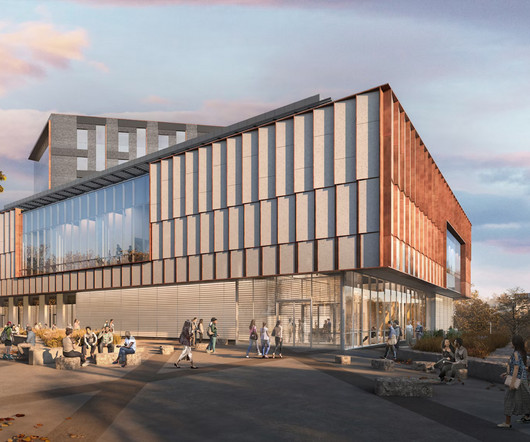




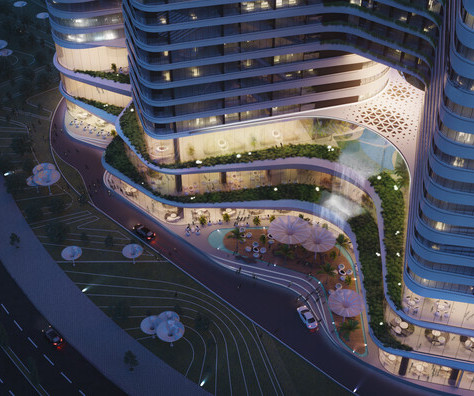





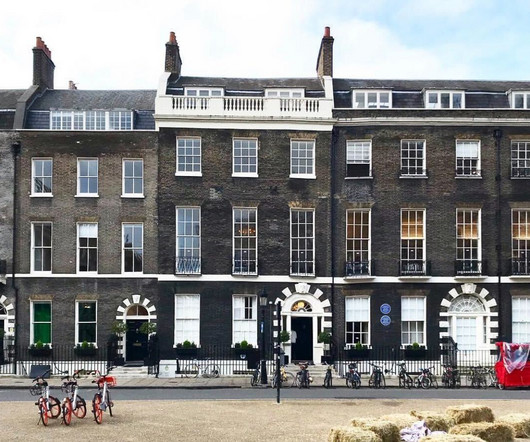

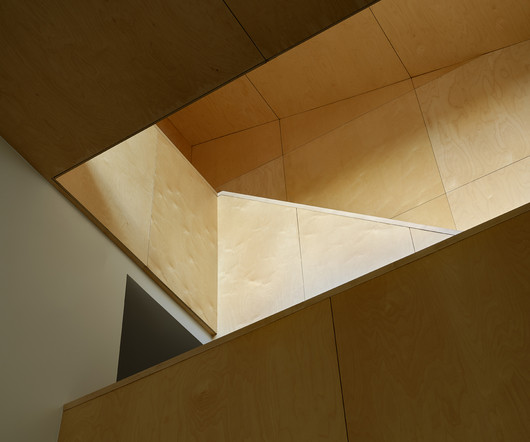
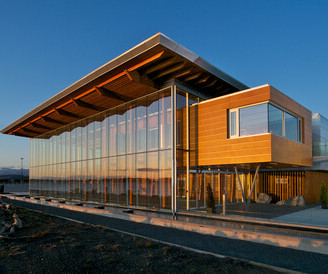

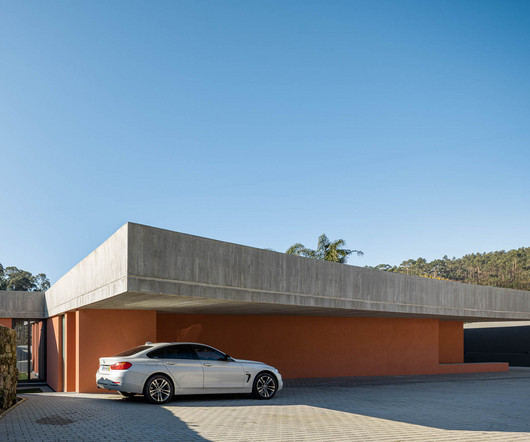




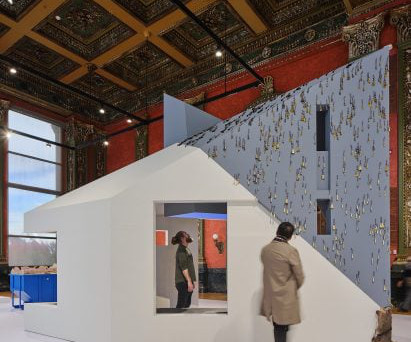

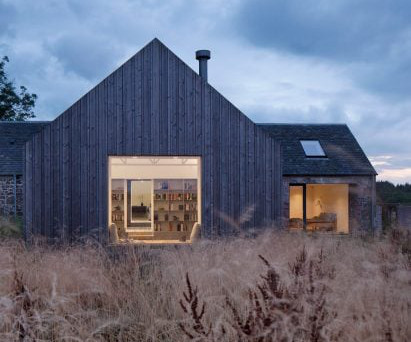


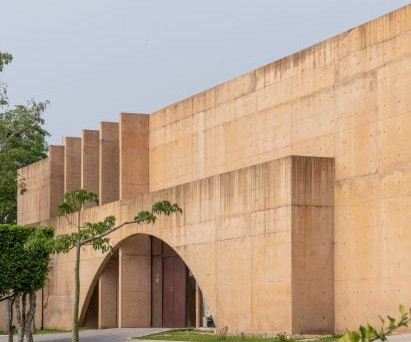
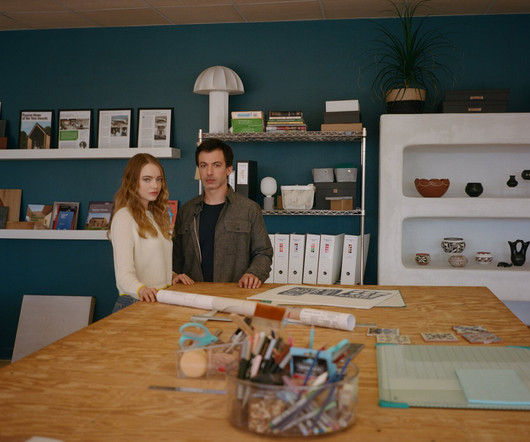









Let's personalize your content