Who Should Win the 2024 Pritzker Prize?
ArchDaily
FEBRUARY 20, 2024
After the Hyatt Foundation announced that the 2024 Pritzker Prize be revealed on March 5 at 9 am EST, speculation has ignited regarding which architect or architects will receive architecture's most prestigious award. The Pritzker Architecture Prize, considered to be " the profession’s highest honor," has been granted annually, since 1979, by a jury, to a living architect or architects with significant achievements to humanity and the built environment.
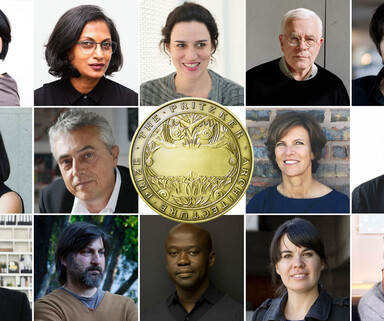
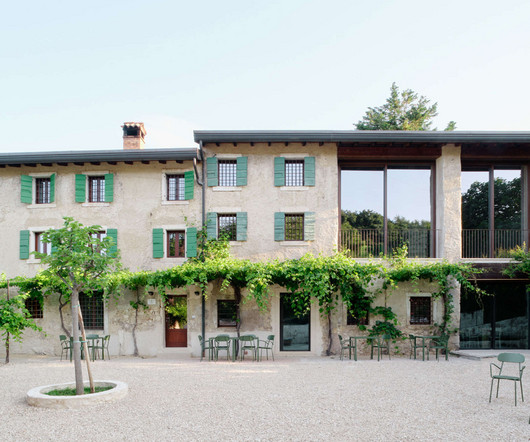
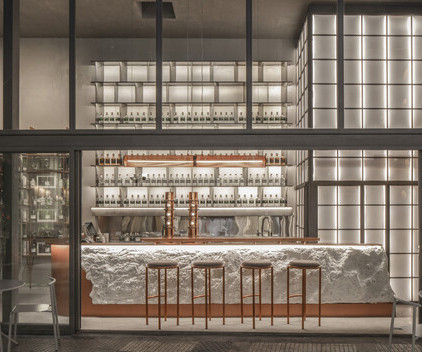
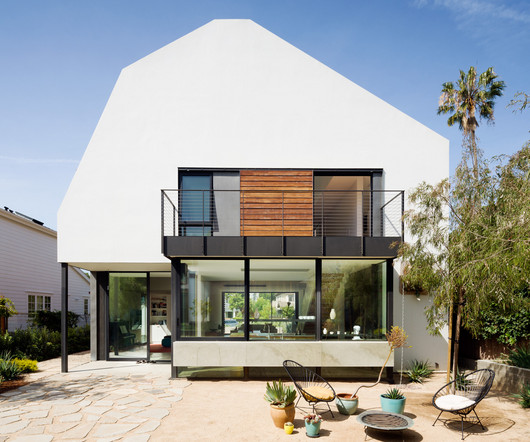


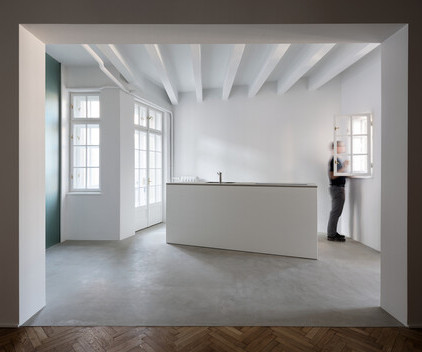
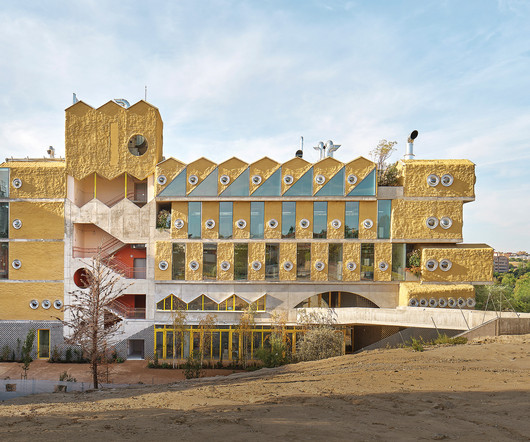
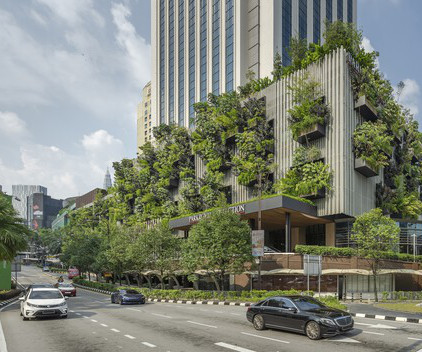
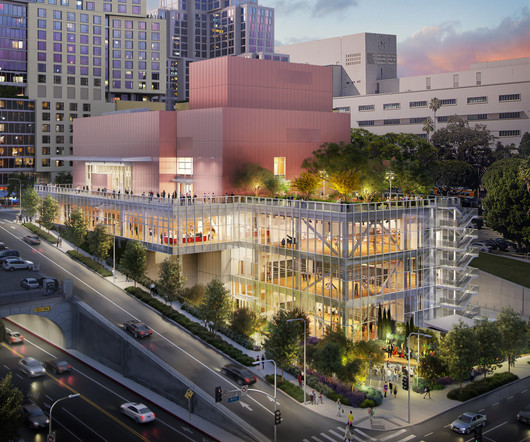

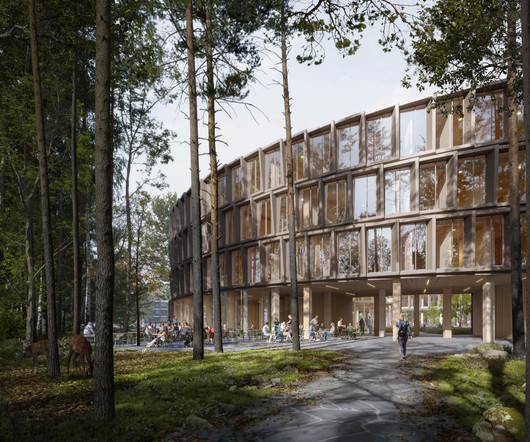


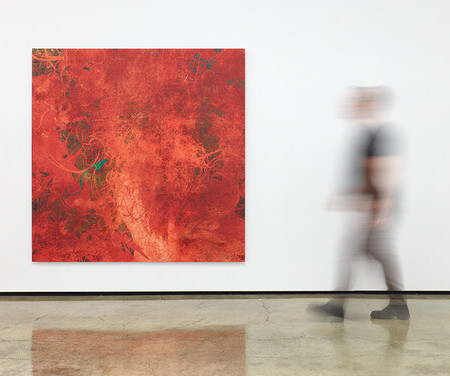
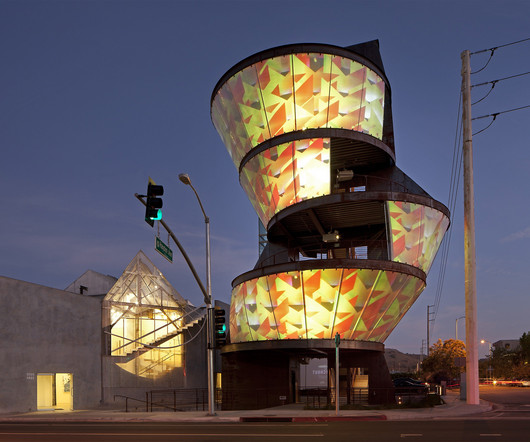

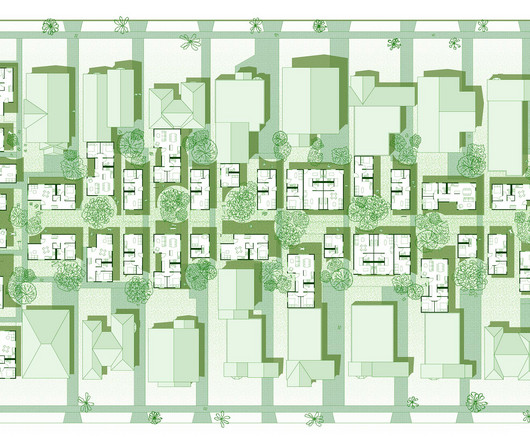




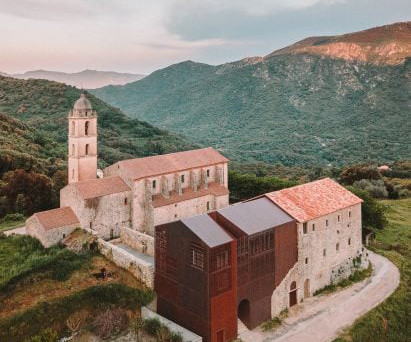


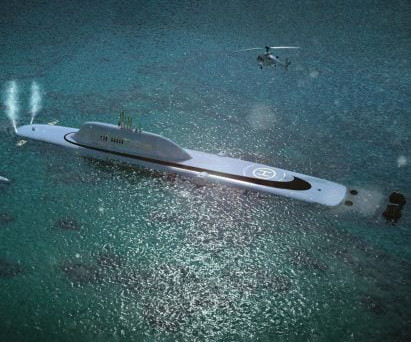





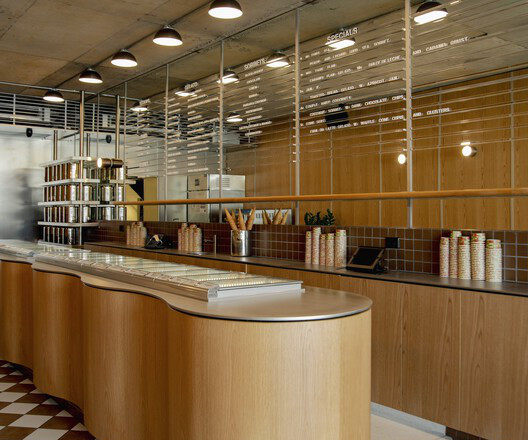
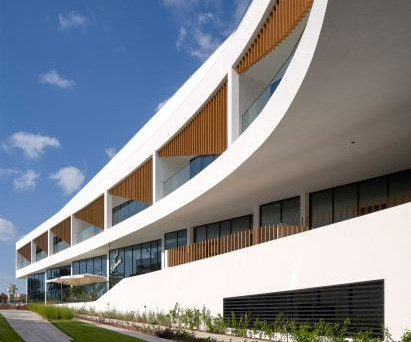







Let's personalize your content