In the Hudson Valley, a Frank Lloyd Wright–Inspired Home Seeks $4M
Dwell
JUNE 17, 2023
Crafted from cedar, glass, and stone, the 3,625-square-foot residence sits on nearly 32 acres with access to the Appalachian trail. Location : 200 Long And Winding Road, Garrison, New York Price : $3,999,000 Year Built : 1997 Footprint : 3,625 square feet (three bedrooms, three and a half baths) Lot Size : 31.73 acres From the Agent : " Set above the Hudson River with expansive views of the Hudson Valley sits this Frank Lloyd Wright–inspired cedar and stone estate.


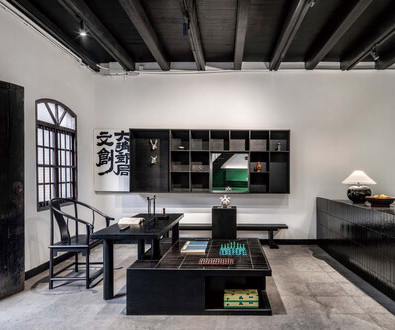












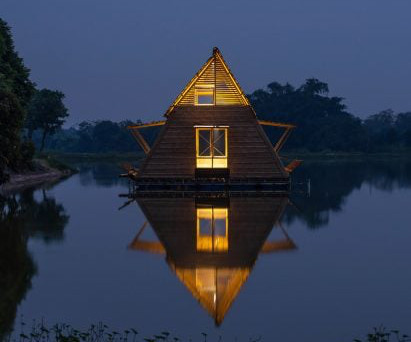




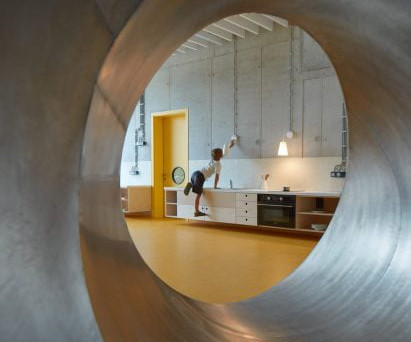





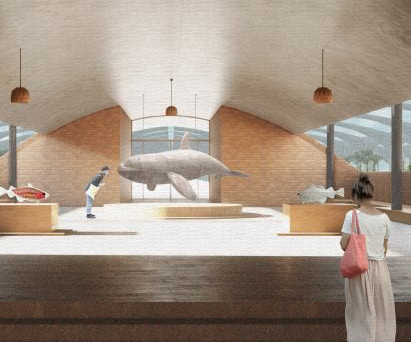





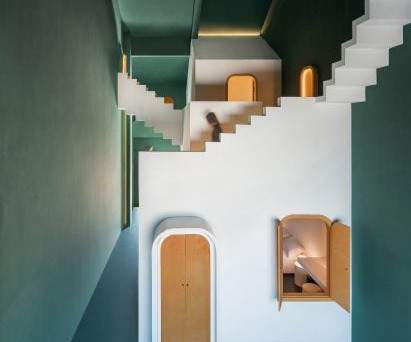







Let's personalize your content