Arquitectonica's 8850 Sunset development gets a revised look
Archinect
MAY 10, 2023
Arquitectonica has released an update to its previously proposed redevelopment project at 8850 Sunset Boulevard in West Hollywood. The former site of the notorious Viper Room will now feature an increased number of affordable housing units and market-rate condos while retaining its planned 5-star hotel component, which has been reduced from 113 to 90 rooms. 8850 Sunset Boulevard.
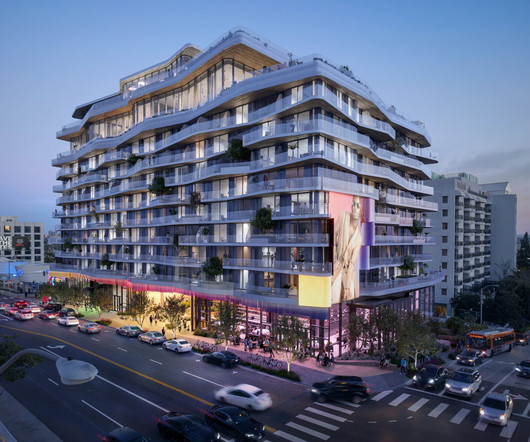







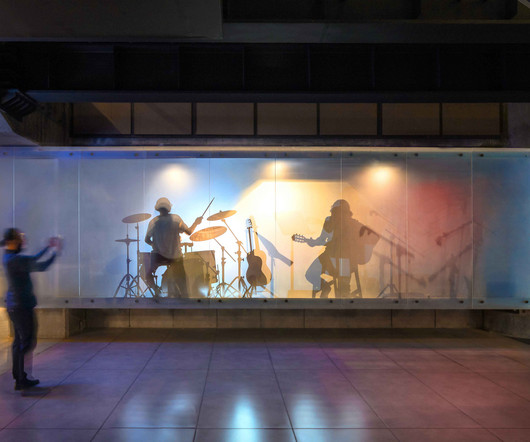





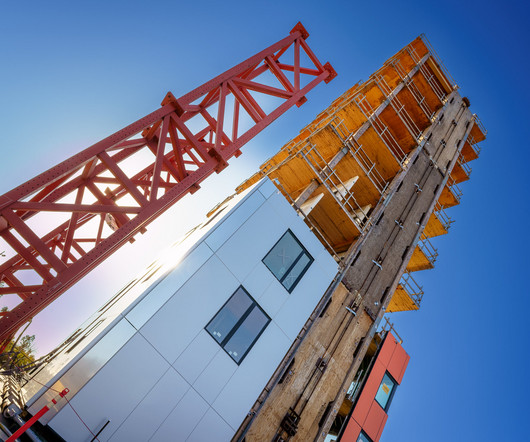
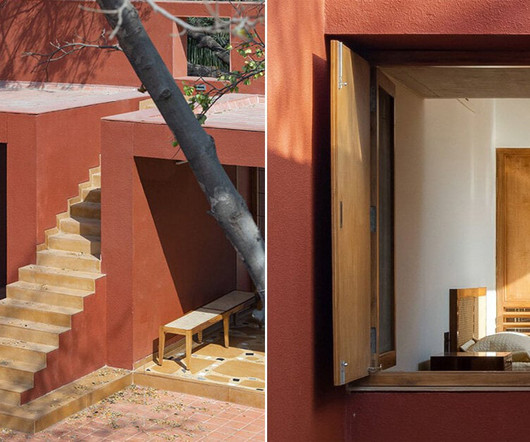

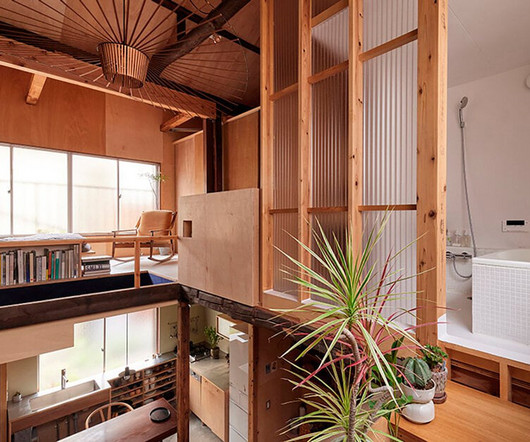

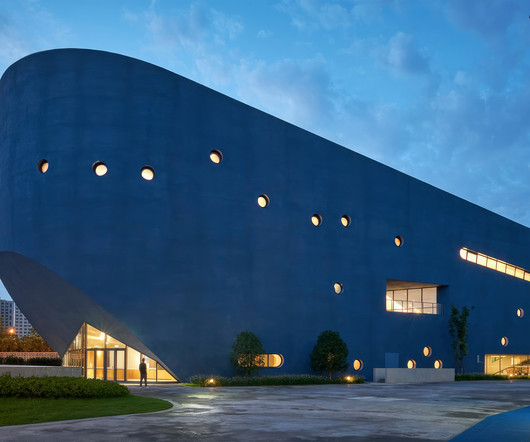
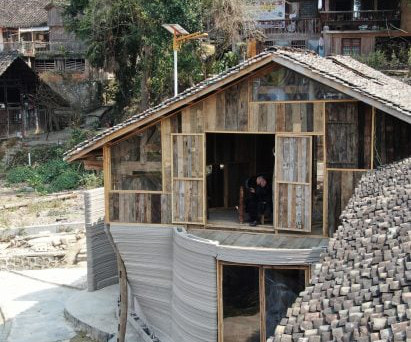

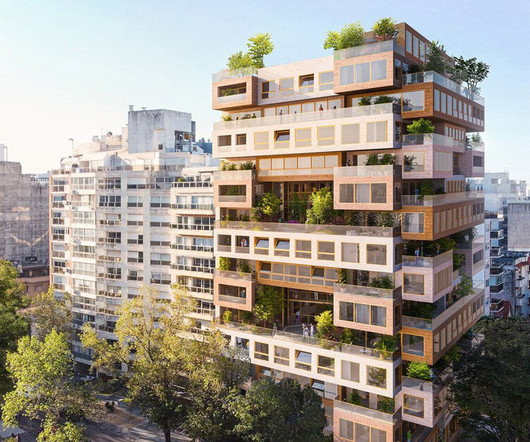



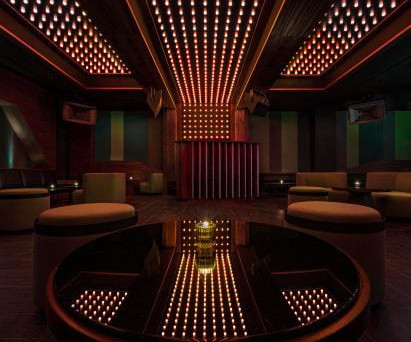


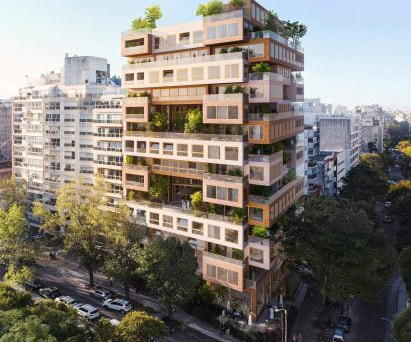










Let's personalize your content