Architecture and Curator Jean-Louis Cohen Passes Away at 74
ArchDaily
AUGUST 8, 2023
Jean-Louis Cohen. © Mandanarch/Wikimedia Commons/CC BY-SA 4.0 Architect, critic, and curator Jean-Louis Cohen passed away at the age of 74 yesterday, August 7. Recognized for his extensive research in the field of modern architecture and urban planning, he held the Sheldon H. Solow Chair of Architectural History at New York University since 1994. Cohen served as a curator for various prestigious exhibitions, including some held at the Museum of Modern Art, the Canadian Centre for Architecture ,


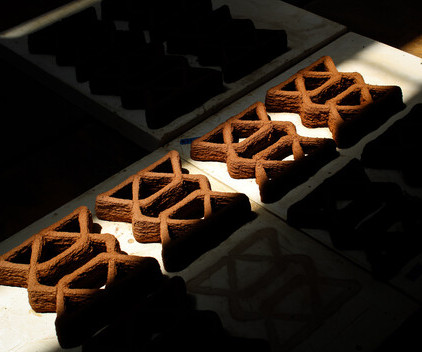
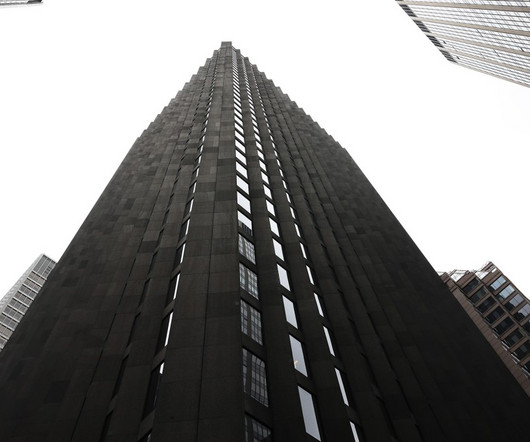



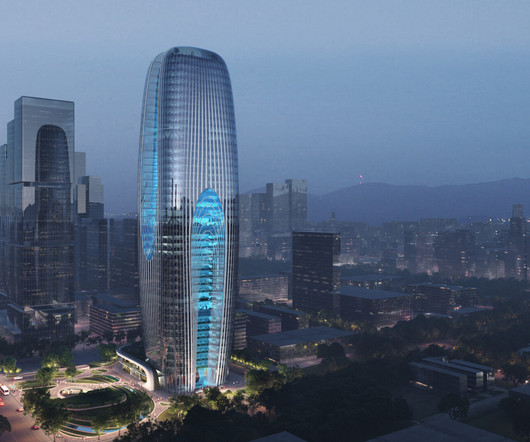

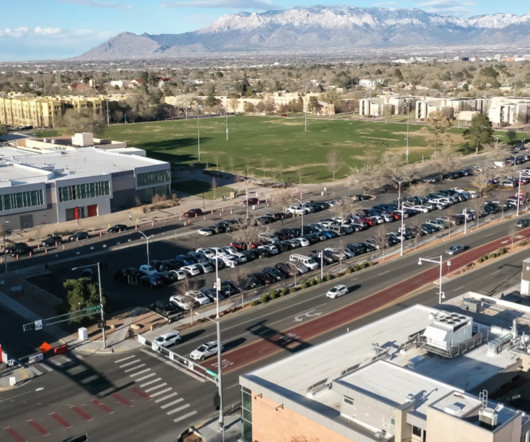





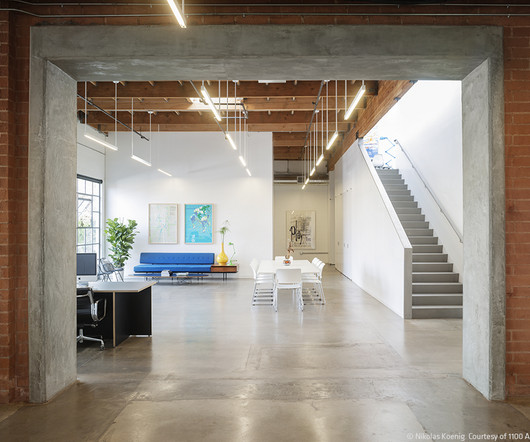









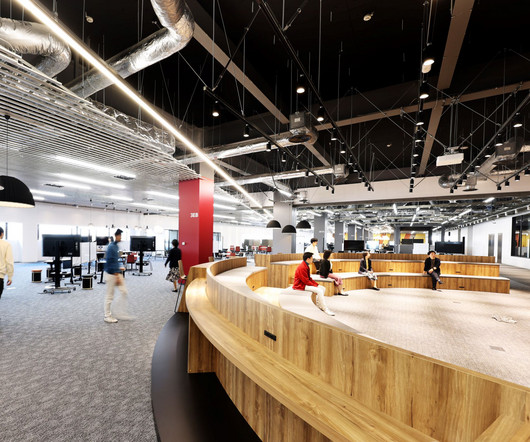

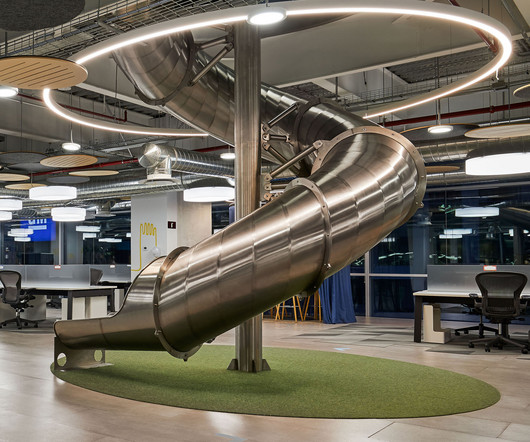


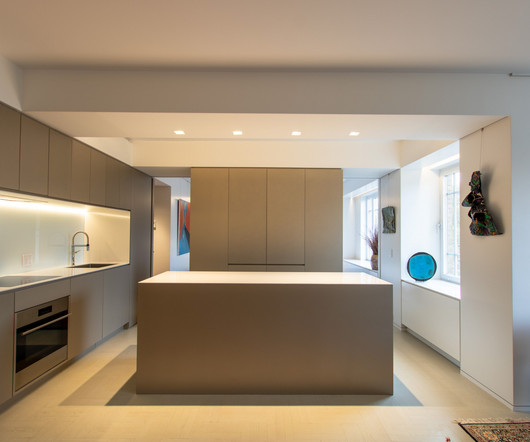









Let's personalize your content