CLB Architects designs Black Fox Ranch, a home that restores and breathes new life into a century-old ranch in Jackson Hole, Wyoming
Avontuura
MAY 15, 2023
Sited next to a band of cottonwoods and aspens, Black Fox Ranch consists of a couple’s primary residence and a barn with stables. The post CLB Architects designs Black Fox Ranch, a home that restores and breathes new life into a century-old ranch in Jackson Hole, Wyoming appeared first on Åvontuura.
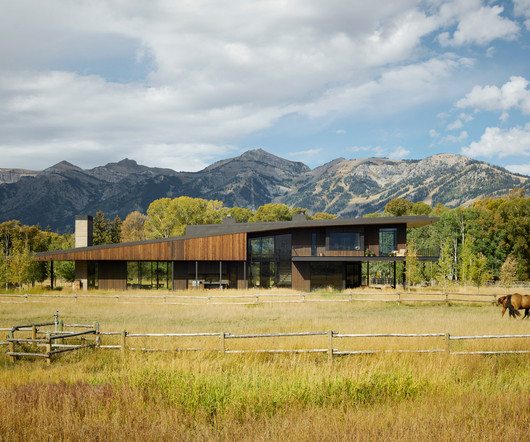
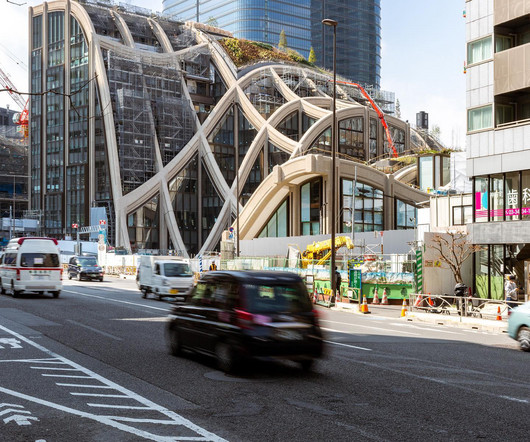




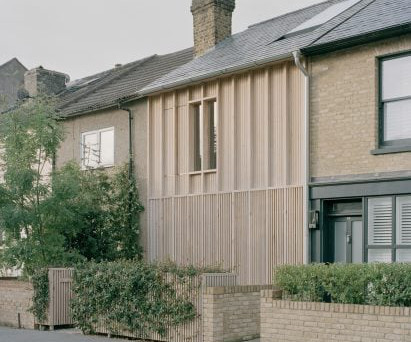

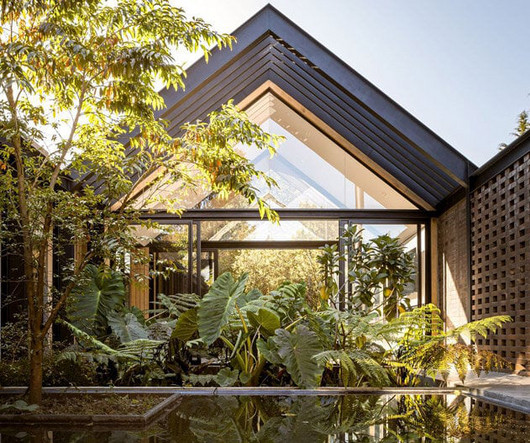












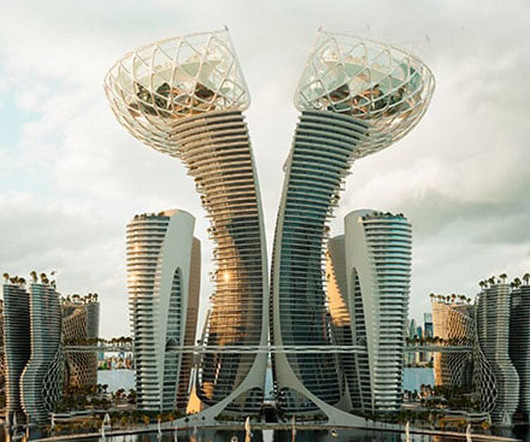




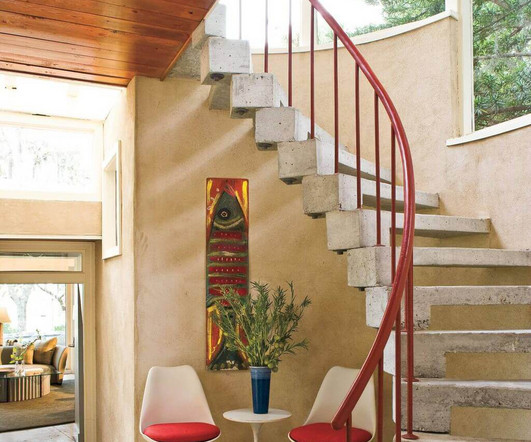


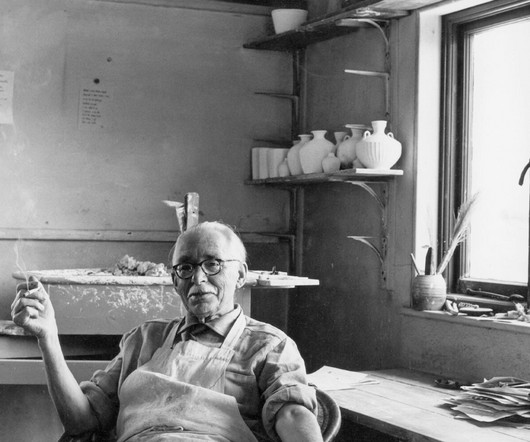
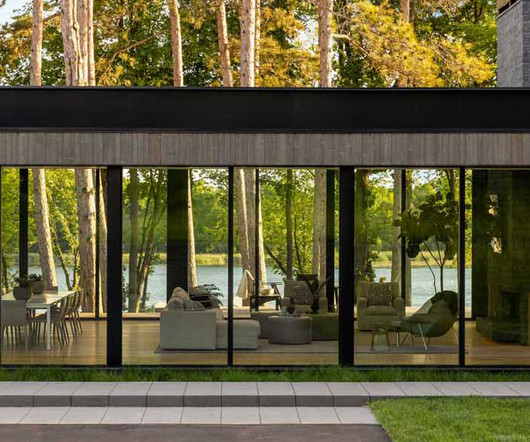
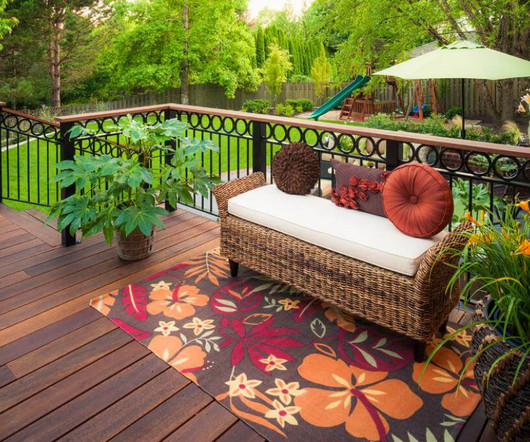
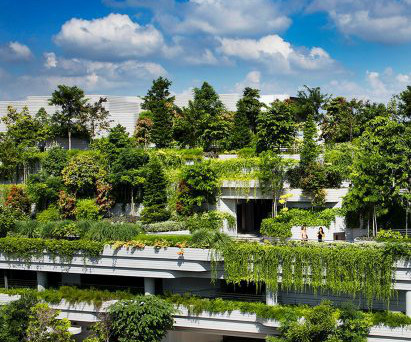







Let's personalize your content