Redesigning Empty Nest Homes: New Room Typologies
ArchDaily
MAY 25, 2023
© André Nazareth Change is hard, especially when it’s being forced upon you. But change can often be a good thing, too. Forcing growth and refreshing vitality. Those first few months after a child flies the nest are the hardest to bear when having to get to grips with the new normal of a quiet, lonely household. Just as many soon-to-be-parents hit a sudden period of ‘nesting’ before the stork’s arrival, those on the other end of the child-rearing timeline experience an opposing feeling of grief







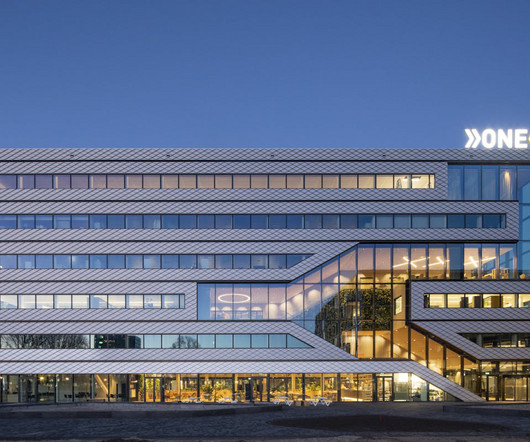






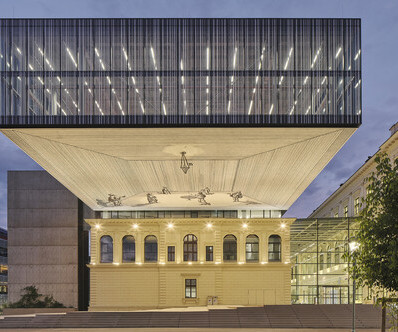
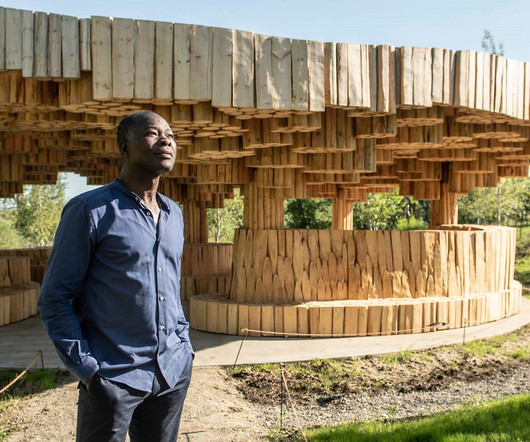
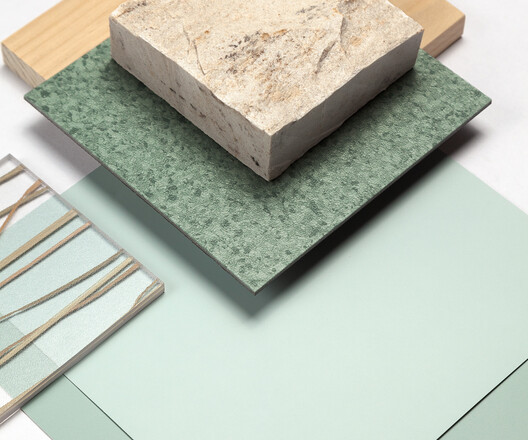
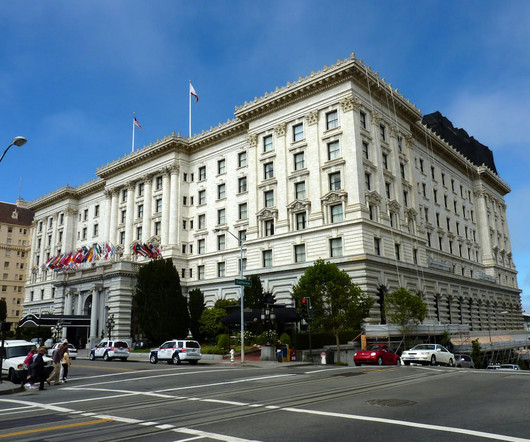



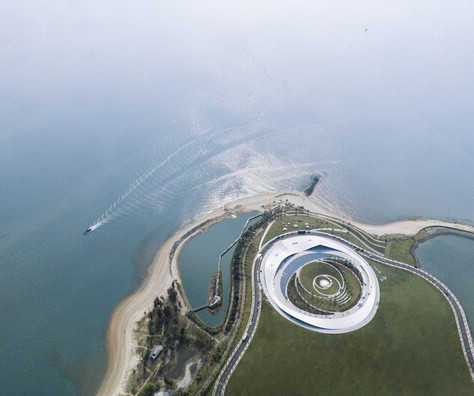


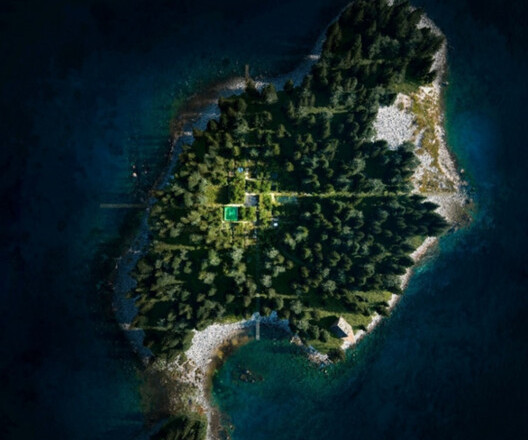















Let's personalize your content