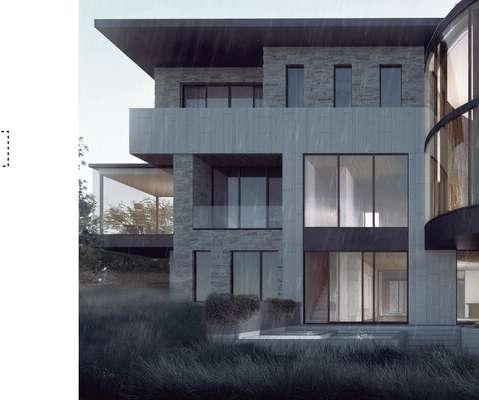The Schematic Design Phase
Matt Fajkus Architecture
AUGUST 16, 2021
When working with an architect to design a custom home, the second phase of the design process is called Schematic Design. This is when the building starts to take shape through a series of design exercises that test out the goals and requirements established during the pre-design programming phase.






















Let's personalize your content