7 Top AI Tools for Generating Smart Architectural Plans
Architizer
JANUARY 17, 2024
Architizer’s Tech Directory is a database of tech tools for architects — from the latest generative design and AI to rendering and visualization , 3D modeling , project management and many more. The spatial data can then become visually represented through graphs, charts and geo-referenced locations placed on a map.








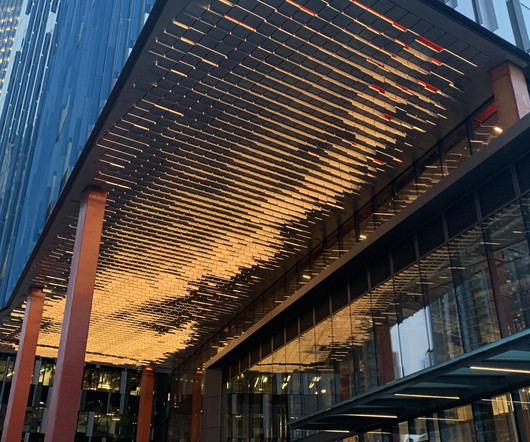

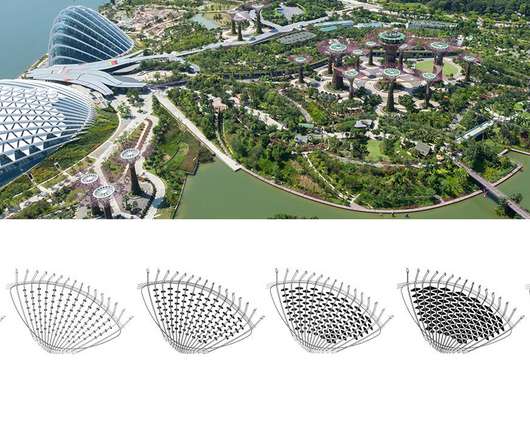
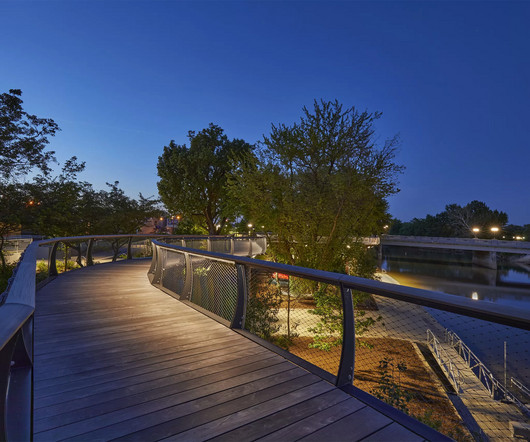

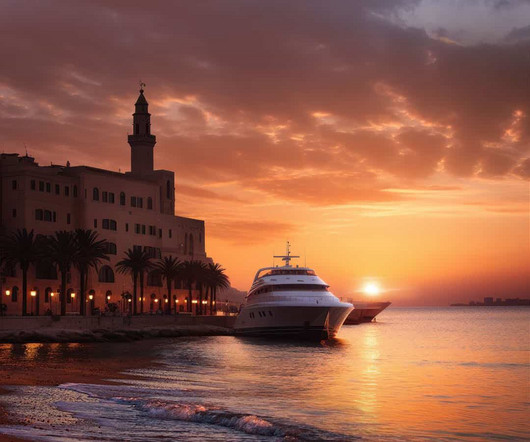



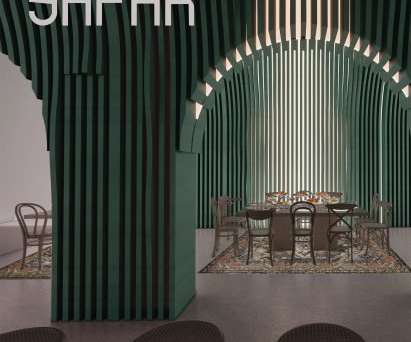




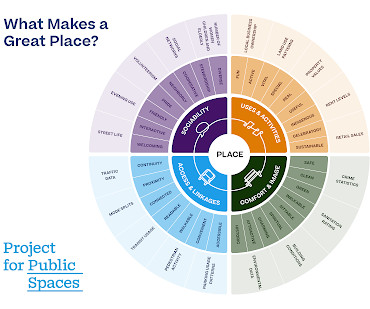
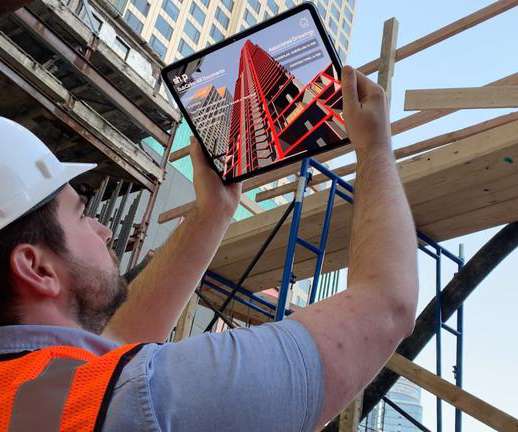


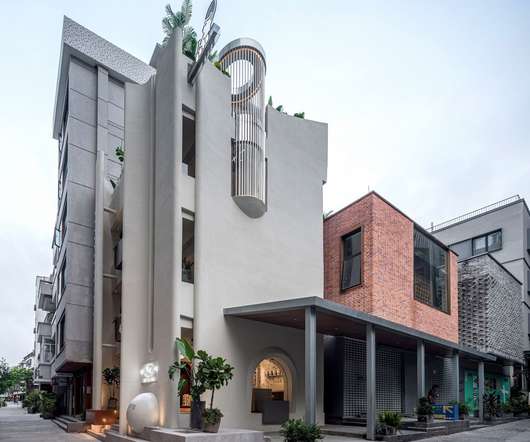
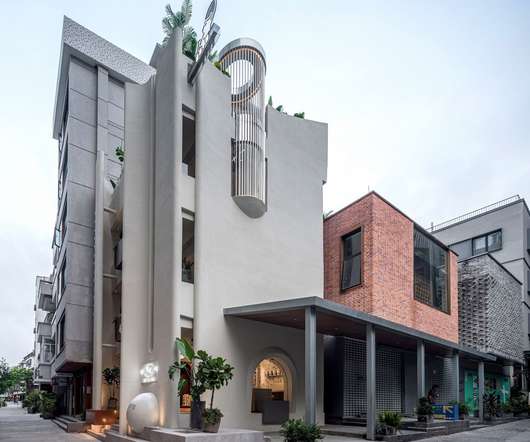







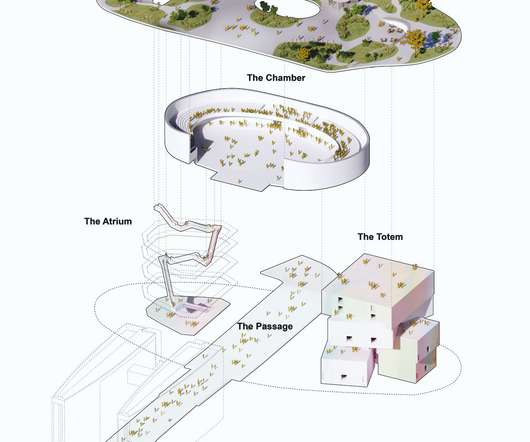
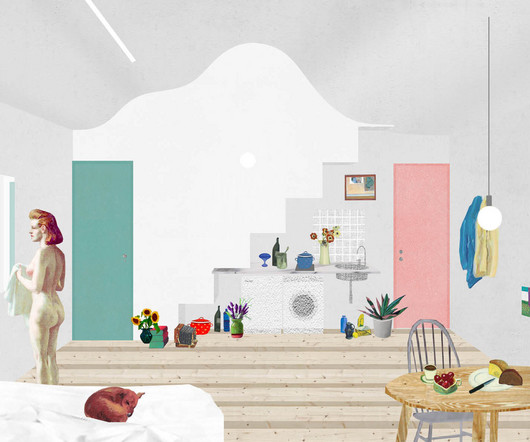






Let's personalize your content