21st Century Architect Guide: 7 Visualization Tools Architects Can’t Live Without
Architizer
MAY 11, 2023
From beginning to end, as each act of a project unfolds, and visions come to life, every architect must rely on an array of visualization tools to help them successfully navigate project stages. Bidding adieu to the delightful chaos of the napkin sketches, programs like AutoCAD and Vectorworks become our new best friends.




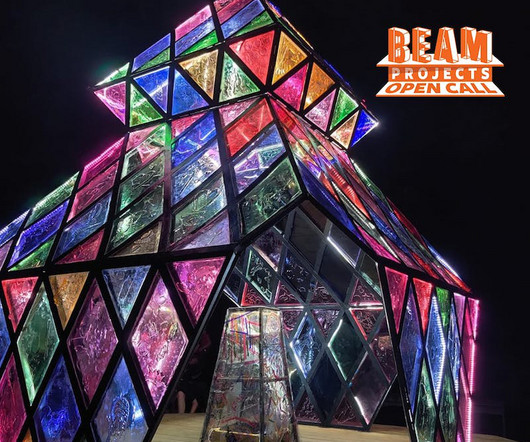




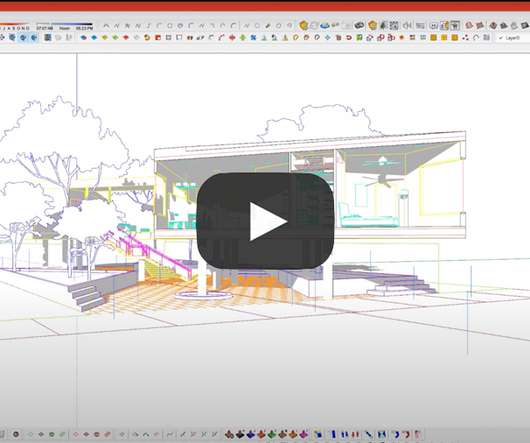



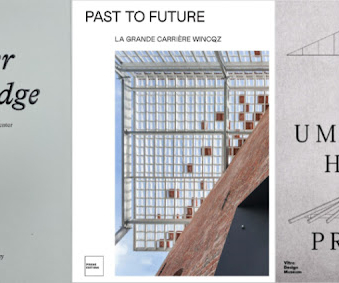


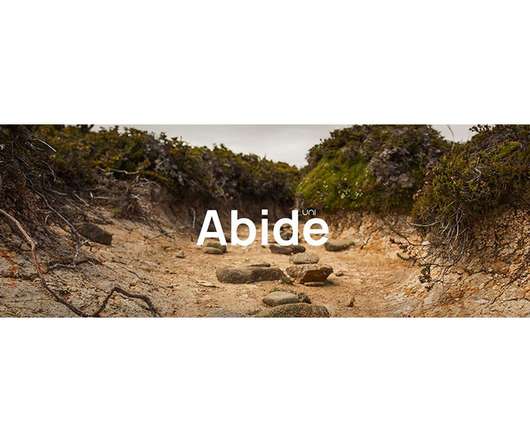


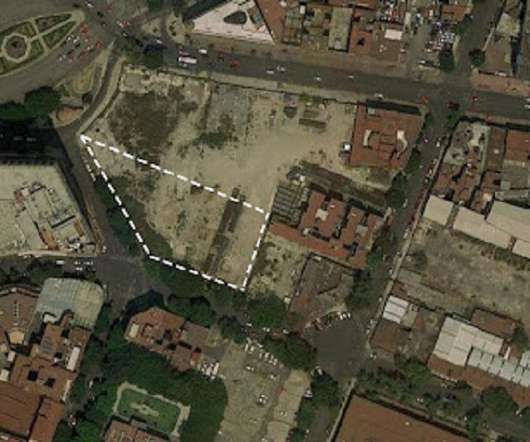






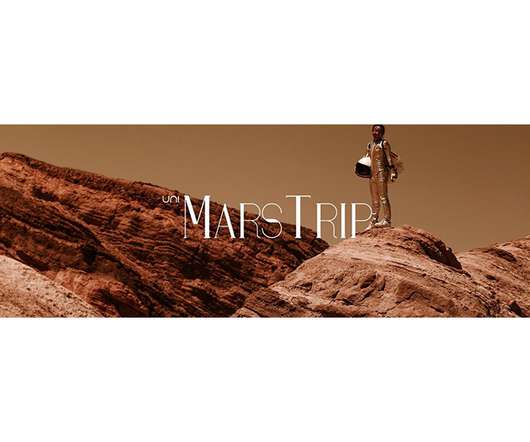
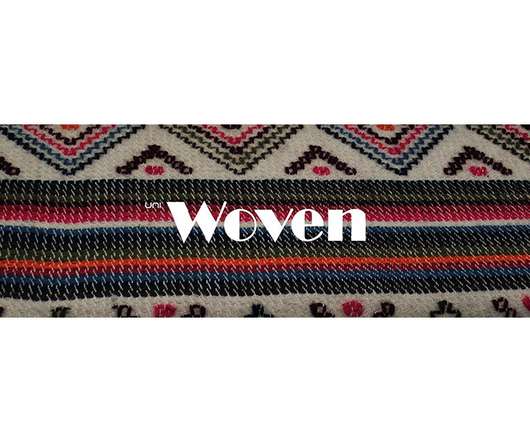



















Let's personalize your content