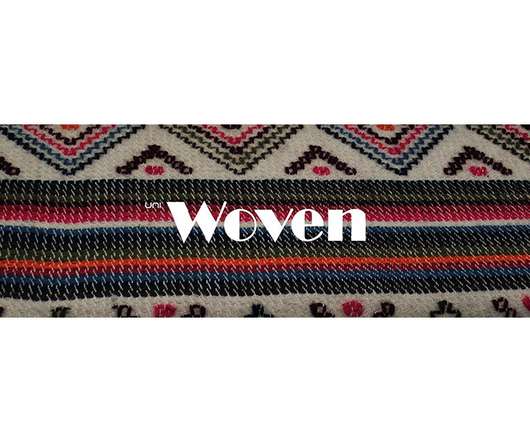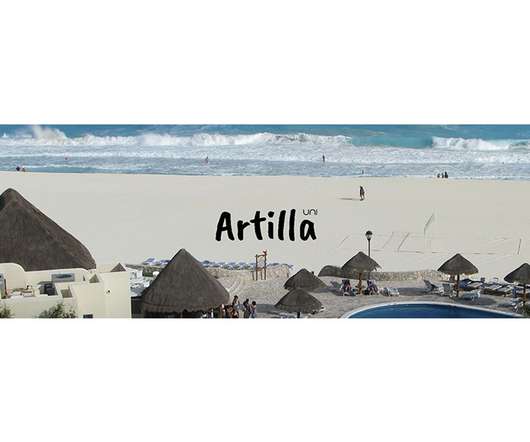Manchester School of Architecture presents 11 architecture projects
Deezen
JUNE 3, 2022
"BA2 and BA3 have developed new integration strategies with Technologies and Humanities areas, so Design Studio, being the unit core each year, becomes a real laboratory of techniques and theories. Student: Fanny Bois-Berlioz. Course: BA3 Atelier CiA. Tutors: Dr Johnathan Djabarouti and Mike Daniels. Gut Instinct by Ana Foinau.
















Let's personalize your content