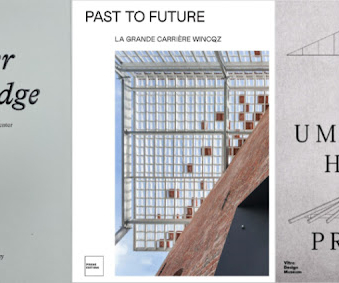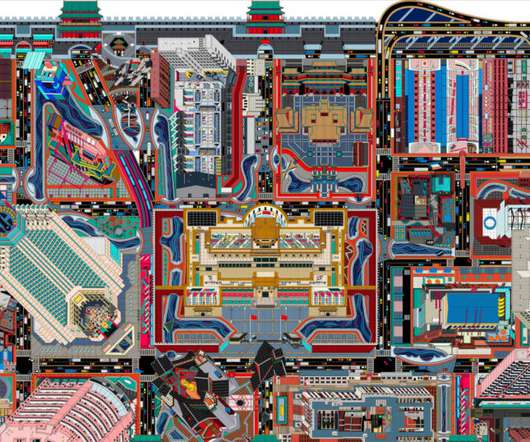21st Century Architect Guide: 7 Visualization Tools Architects Can’t Live Without
Architizer
MAY 11, 2023
From sketching the earliest of ideas to unveiling new worlds in digital landscapes, many tools have revolutionized the way we work and transformed how we communicate our ideas. Bidding adieu to the delightful chaos of the napkin sketches, programs like AutoCAD and Vectorworks become our new best friends.




















Let's personalize your content