Metro Reports: NW 23rd and Marshall, Zeal Lofts, 2251 SE 92nd, and more
Next Portland
FEBRUARY 13, 2022
A building permit is under review for the NW 23rd and Marshall Apartments, designed by GBD Architects. Every week, the Bureau of Development Services publishes lists of Early Assistance applications, Land Use Reviews and Building Permits processed in the previous week. We publish the highlights. Maintain existing SFR.

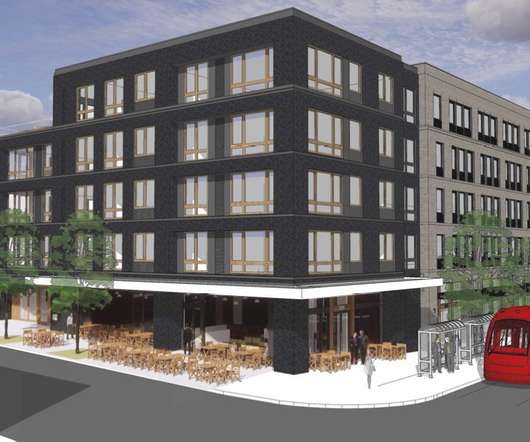

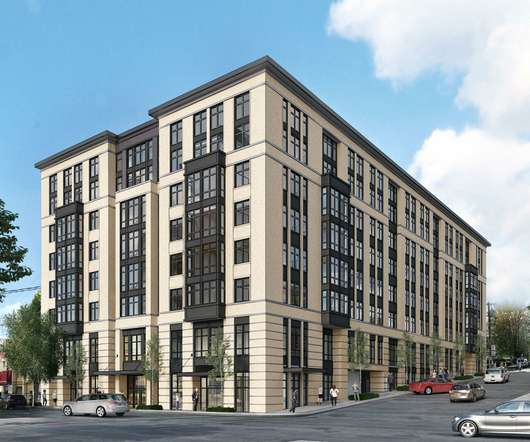
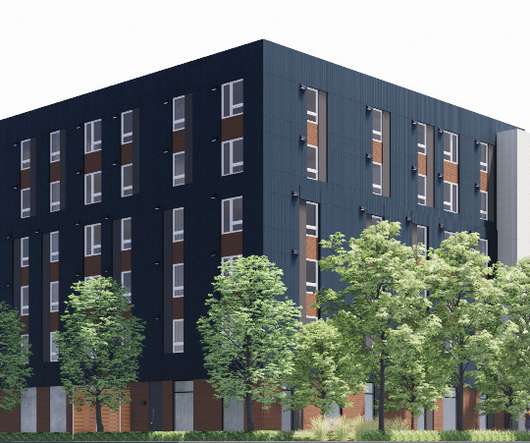
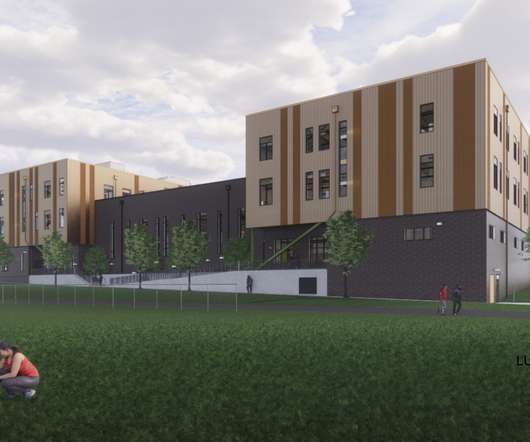
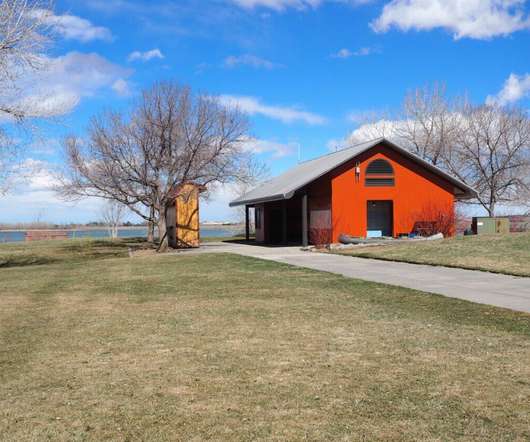








Let's personalize your content