Metro Reports: Tiller Terrace, The Josephine, Brooklyn Apartments, and more
Next Portland
FEBRUARY 28, 2022
¿The applicant also requests to provide approximately 530 square feet of landscaped area, though drawings show only approximately 453.5 square feet of landscaped area, which is less than the 710.5 The standard requires a minimum of 50% of the setback area to be landscaped with ground cover and shrubs. Approvals per Exhibits C.10

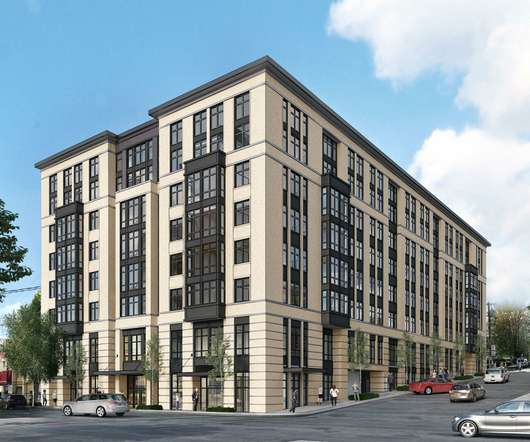
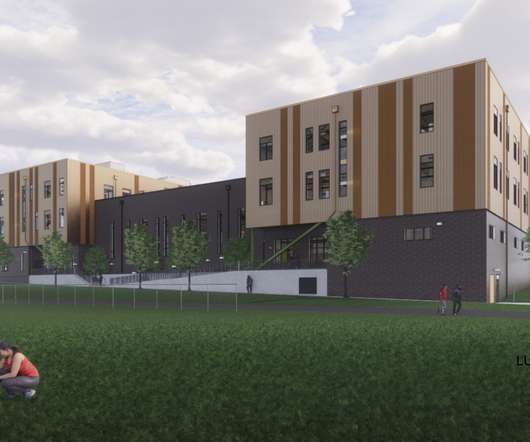
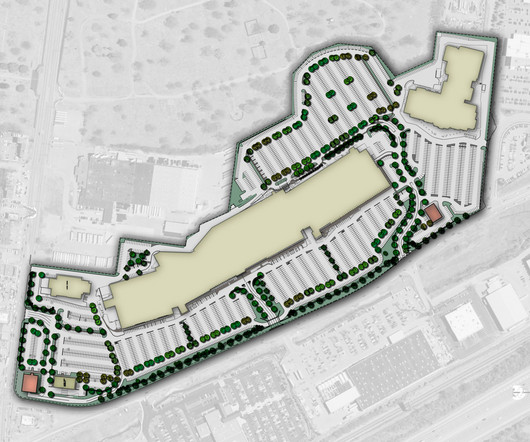
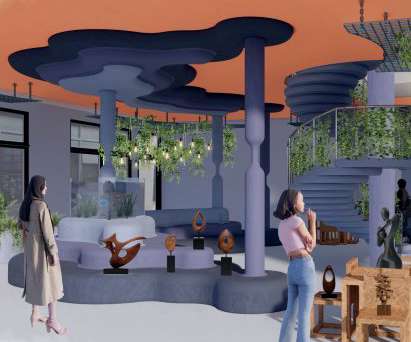
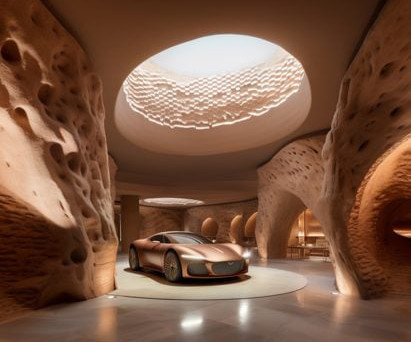
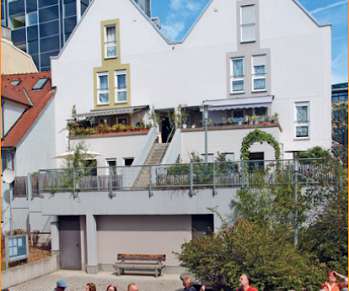






Let's personalize your content