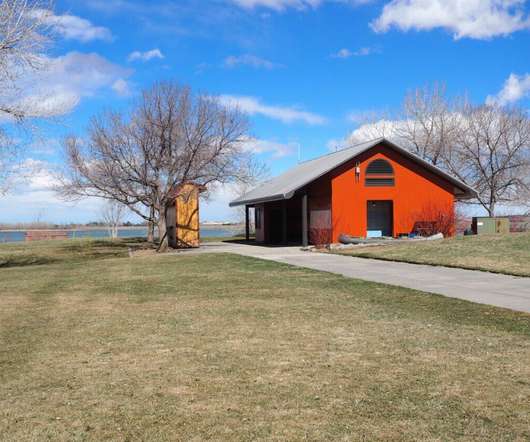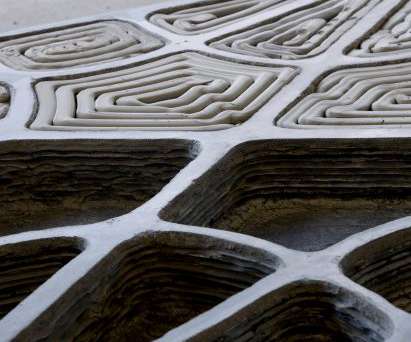Interior Pole Barn Homes: Features, Types, Pros, and Cons
Architecture Ideas
JUNE 8, 2022
The roofing system is supported by columns. The steeply-pitched, low-hanging gabled roofs of Dutch pole barn homes reach to the ground. The conventional, classic barn roof on gambrel pole barn homes has a steep pitch at the eaves but a less steep pitch between the eaves and the ridge. What Is a Pole Barn House? .












Let's personalize your content