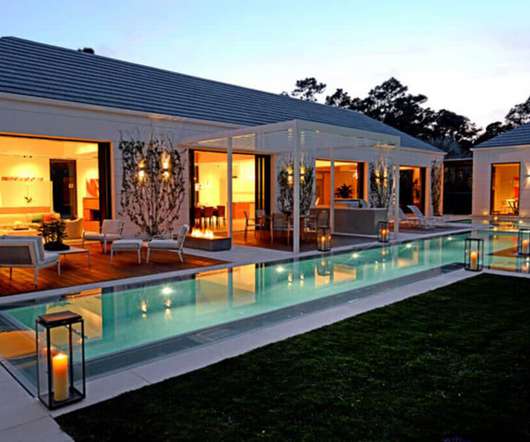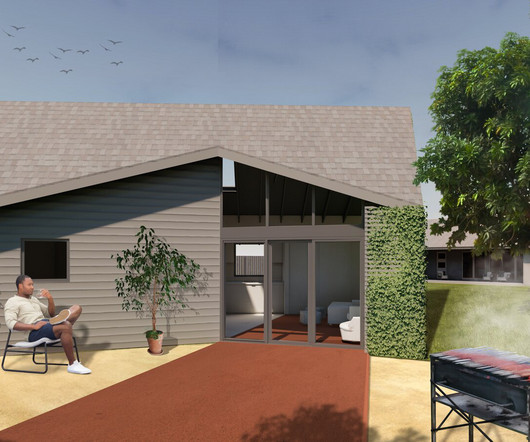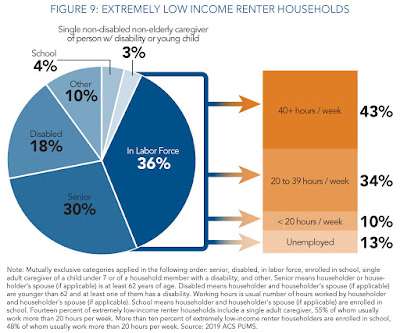When Do Homeowners Need a Permit for an Addition?
Architecture Ideas
JUNE 6, 2022
You’ve likely created the design and decided if you’ll DIY or work with a contractor. With all the time and effort you’re pouring into this renovation, don’t get caught without the most important thing — a home addition permit. . Why Do I Need a Permit? Permits are a way to enforce zoning laws and building regulations.














Let's personalize your content