Yves Behar designs electric pickup truck that's "the size of a Mini"
Deezen
JUNE 13, 2023
The front signature was very important and I spent quite a bit of time sketching that. It unveiled a full-size visual prototype this week, plans to have a driving prototype ready later this year and aims to have the truck on the road within three years. The company plans to achieve this quick turnaround by using contract manufacturers.

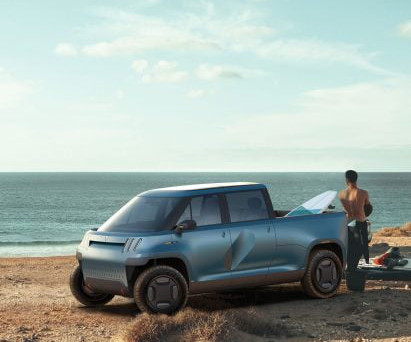
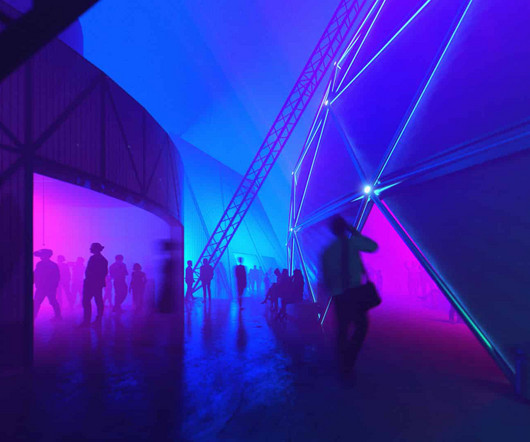




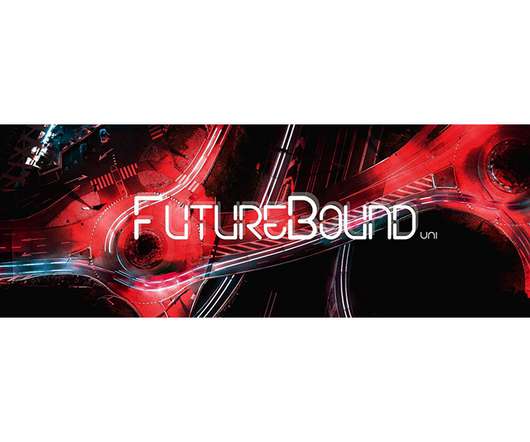
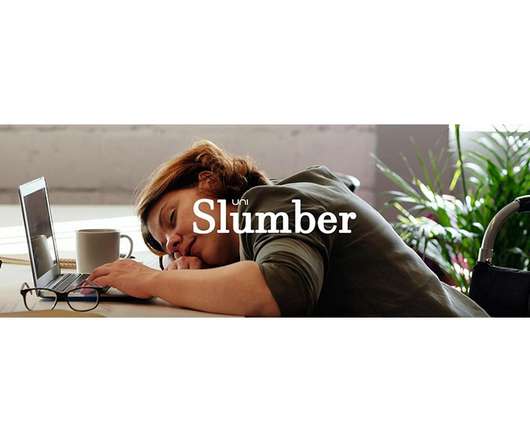
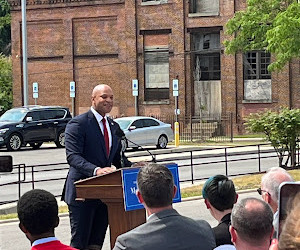

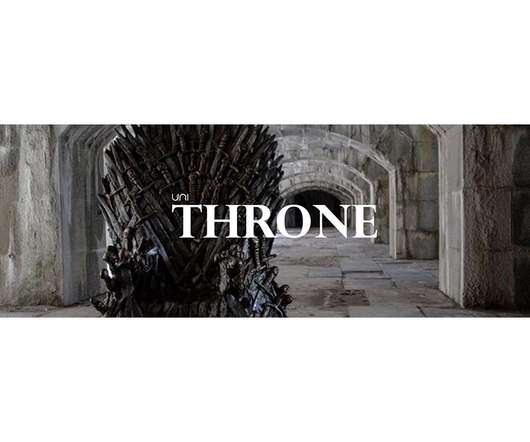




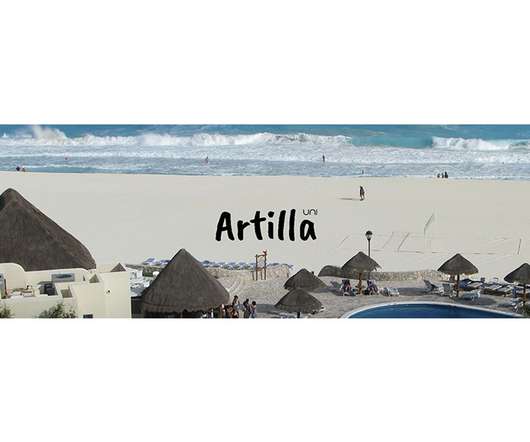




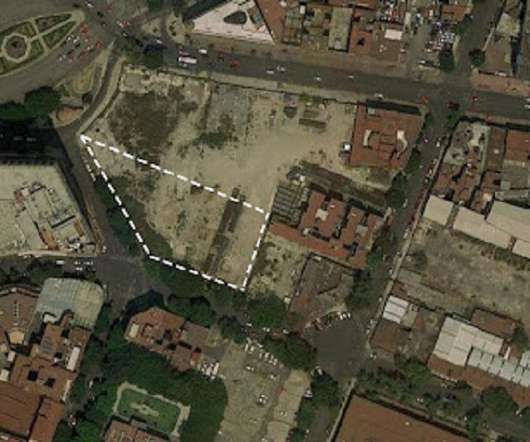
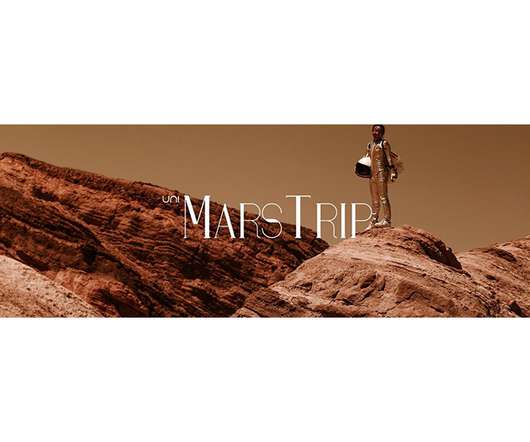


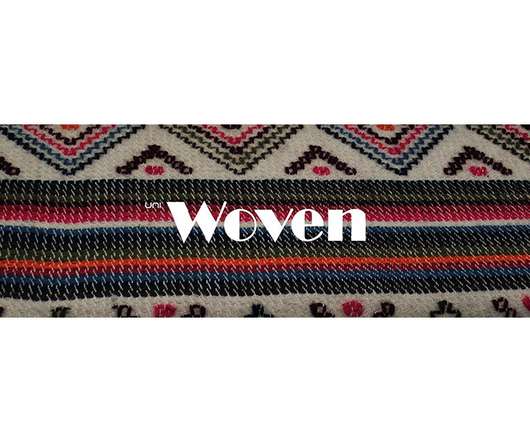














Let's personalize your content